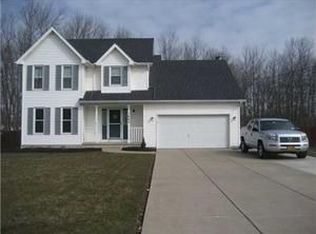Closed
$315,000
1432 Losson Rd, Depew, NY 14043
4beds
1,976sqft
Single Family Residence
Built in 1969
0.43 Acres Lot
$326,500 Zestimate®
$159/sqft
$2,183 Estimated rent
Home value
$326,500
$304,000 - $349,000
$2,183/mo
Zestimate® history
Loading...
Owner options
Explore your selling options
What's special
Welcome to 1432 Losson Road! This charming colonial is ideally located near all your shopping needs and within the highly desirable Depew School District. As you enter through the tiled foyer, you’ll be greeted by a beautiful staircase and a convenient foyer closet. Newly refinished hardwood floors flow seamlessly from the formal living room into the formal dining room. The spacious kitchen features stainless steel appliances and ample cabinetry for all your storage needs. A half bath is conveniently located off the foyer. Step down into the cozy family room, which boasts a wood-burning fireplace and sliding doors that lead to the MASSIVE fully fenced backyard and deck—perfect for entertaining or relaxing. The attached two-car garage adds convenience and additional storage space. Upstairs, you’ll find four generously sized bedrooms, all with hardwood floors. A pull-down attic offers even more storage options. The partially finished basement provides additional living or recreational space. The property has also been freshly landscaped, enhancing its curb appeal.Don’t miss out on this wonderful home. Showings begin immediately!
Zillow last checked: 8 hours ago
Listing updated: January 28, 2025 at 01:39pm
Listed by:
Katherine Sorrentino 716-715-3677,
Keller Williams Realty WNY,
Joe Sorrentino Jr 716-207-2994,
Keller Williams Realty WNY
Bought with:
Md Nazmul Hussain, 10401369637
HUNT Real Estate Corporation
Source: NYSAMLSs,MLS#: B1577696 Originating MLS: Buffalo
Originating MLS: Buffalo
Facts & features
Interior
Bedrooms & bathrooms
- Bedrooms: 4
- Bathrooms: 2
- Full bathrooms: 1
- 1/2 bathrooms: 1
- Main level bathrooms: 1
Heating
- Gas, Baseboard
Appliances
- Included: Dishwasher, Free-Standing Range, Gas Water Heater, Microwave, Oven
- Laundry: In Basement
Features
- Ceiling Fan(s), Separate/Formal Dining Room, Entrance Foyer, Separate/Formal Living Room, Pull Down Attic Stairs, Natural Woodwork
- Flooring: Hardwood, Tile, Varies, Vinyl
- Basement: Full,Partially Finished,Sump Pump
- Attic: Pull Down Stairs
- Number of fireplaces: 1
Interior area
- Total structure area: 1,976
- Total interior livable area: 1,976 sqft
Property
Parking
- Total spaces: 2
- Parking features: Attached, Electricity, Garage
- Attached garage spaces: 2
Features
- Levels: Two
- Stories: 2
- Patio & porch: Deck
- Exterior features: Concrete Driveway, Deck, Fully Fenced
- Fencing: Full
Lot
- Size: 0.43 Acres
- Dimensions: 65 x 290
- Features: Near Public Transit, Rectangular, Rectangular Lot
Details
- Parcel number: 1430891141600004024000
- Special conditions: Standard
Construction
Type & style
- Home type: SingleFamily
- Architectural style: Colonial
- Property subtype: Single Family Residence
Materials
- Brick, Vinyl Siding, Copper Plumbing
- Foundation: Poured
- Roof: Asphalt
Condition
- Resale
- Year built: 1969
Utilities & green energy
- Electric: Circuit Breakers
- Sewer: Connected
- Water: Connected, Public
- Utilities for property: High Speed Internet Available, Sewer Connected, Water Connected
Community & neighborhood
Location
- Region: Depew
- Subdivision: Buffalo Crk Reservation
Other
Other facts
- Listing terms: Cash,Conventional,FHA,VA Loan
Price history
| Date | Event | Price |
|---|---|---|
| 1/27/2025 | Sold | $315,000+5%$159/sqft |
Source: | ||
| 12/1/2024 | Pending sale | $299,900$152/sqft |
Source: | ||
| 11/18/2024 | Listed for sale | $299,900+42.8%$152/sqft |
Source: | ||
| 1/4/2021 | Sold | $210,000+0%$106/sqft |
Source: | ||
| 9/21/2020 | Pending sale | $209,900$106/sqft |
Source: HUNT Real Estate #B1295067 Report a problem | ||
Public tax history
| Year | Property taxes | Tax assessment |
|---|---|---|
| 2024 | -- | $250,000 |
| 2023 | -- | $250,000 |
| 2022 | -- | $250,000 +14.8% |
Find assessor info on the county website
Neighborhood: 14043
Nearby schools
GreatSchools rating
- 7/10Cayuga Heights Elementary SchoolGrades: PK-5Distance: 1.1 mi
- 4/10Depew Middle SchoolGrades: 6-8Distance: 1.1 mi
- 8/10Depew High SchoolGrades: 9-12Distance: 1.1 mi
Schools provided by the listing agent
- District: Depew
Source: NYSAMLSs. This data may not be complete. We recommend contacting the local school district to confirm school assignments for this home.
