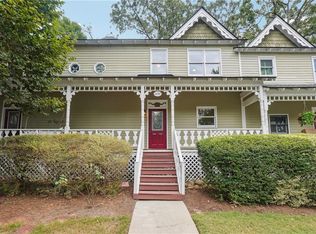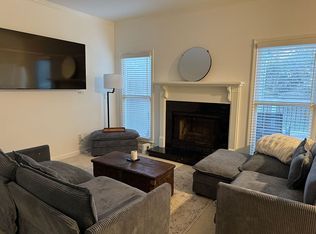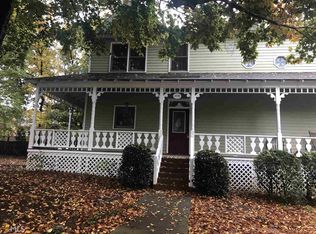This 2BR/1.5BA Victorian townhome is a 2-story, 1216 sq ft unit is located minutes from Downtown Decatur/Emory University and the CDC. It's warm, inviting, and will make you glad you chose Cambridge Common as your home. The large kitchen has plenty of storage and has been newly updated. The wooden cabinets are newly painted with modern hardware. The generous counter space was recently updated with granite and a deep sink. Back splash and lights under the cabinets round out the kitchen upgrades. Crown molding, plantation shutters, and hardwood floors are found throughout the home, including new hardwoods in the living and dining room and tile in the bathrooms. The master bedroom has a large walk-in closet, large windows, and ceiling fan and faces the eastern sky. The second bedroom/office contains two windows, ample closet space, and a ceiling fan. Each room is cable ready. The townhome has a washer/dryer, a gas-starter fireplace, plenty of storage space, including a "Harry Potter room," and parking. There also is a MARTA bus stop at the entrance of the quiet townhome community. Come make 1435 Cambridge Common your home today!
This property is off market, which means it's not currently listed for sale or rent on Zillow. This may be different from what's available on other websites or public sources.


