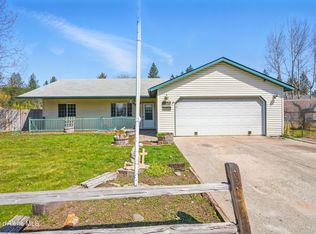Sold
Price Unknown
14359 N Cascade St, Rathdrum, ID 83858
4beds
3baths
2,060sqft
Single Family Residence
Built in 2001
9,583.2 Square Feet Lot
$547,900 Zestimate®
$--/sqft
$2,847 Estimated rent
Home value
$547,900
$504,000 - $597,000
$2,847/mo
Zestimate® history
Loading...
Owner options
Explore your selling options
What's special
Here is the beautifully updated split-level retreat that blends comfort, style, and privacy that you've been looking for. Offering four spacious bedrooms and three bathrooms, this inviting residence showcases a gourmet kitchen with a generous quartz island, sleek new soft-close cabinets, and premium appliances perfect for cooking, gathering and enjoyment. Thoughtful upgrades include tasteful and practical application - powered blinds, laminate flooring and a newer roof ensuring peace of mind and convenience. Step outside to a landscaped backyard oasis featuring raised garden beds, a large 20x10 storage shed, and a relaxing deck with no rear neighbors providing an ideal setting for enjoying sunsets, open views and connecting during these beautiful warm months. Tucked away in a quiet setting with no HOA restrictions, this move-in ready home gives you the freedom to truly make it your own. Discover the best of North Idaho living in this warm and welcoming Rathdrum property.
Zillow last checked: 8 hours ago
Listing updated: November 12, 2025 at 02:07pm
Listed by:
Jillian Shaw 208-819-0527,
TOMLINSON SOTHEBY`S INTL. REAL
Bought with:
Jillian Shaw, SP56290
TOMLINSON SOTHEBY`S INTL. REAL
Source: SELMLS,MLS#: 20251930
Facts & features
Interior
Bedrooms & bathrooms
- Bedrooms: 4
- Bathrooms: 3
- Main level bathrooms: 1
- Main level bedrooms: 2
Primary bedroom
- Level: Main
Bedroom 2
- Level: Main
Bedroom 3
- Level: Lower
Bedroom 4
- Level: Lower
Bathroom 1
- Level: Main
Bathroom 2
- Level: Lower
Dining room
- Level: Main
Family room
- Level: Lower
Kitchen
- Level: Main
Living room
- Level: Main
Heating
- Forced Air, Natural Gas, Stove
Cooling
- Air Conditioning
Appliances
- Included: Built In Microwave, Dishwasher, Dryer, Microwave, Range/Oven, Refrigerator, Washer
- Laundry: Lower Level
Features
- Ceiling Fan(s)
- Flooring: Laminate
- Basement: Full,Walk-Out Access
- Has fireplace: Yes
- Fireplace features: Wood Burning
Interior area
- Total structure area: 2,060
- Total interior livable area: 2,060 sqft
- Finished area above ground: 1,030
- Finished area below ground: 1,030
Property
Parking
- Total spaces: 2
- Parking features: 2 Car Attached, Workbench, Garage Door Opener
- Attached garage spaces: 2
Features
- Levels: Two,Split Level
- Stories: 2
- Patio & porch: Deck
- Fencing: Fenced
Lot
- Size: 9,583 sqft
- Features: In Town, Irrigation System
Details
- Additional structures: Shed(s)
- Parcel number: R53050010110
- Zoning: Rath- R1
- Zoning description: Residential
Construction
Type & style
- Home type: SingleFamily
- Property subtype: Single Family Residence
Materials
- Frame, Fiber Cement
- Foundation: Concrete Perimeter
- Roof: Composition
Condition
- Resale
- New construction: No
- Year built: 2001
- Major remodel year: 2024
Utilities & green energy
- Sewer: Public Sewer
- Water: Public
- Utilities for property: Electricity Connected, Natural Gas Connected
Community & neighborhood
Location
- Region: Rathdrum
Other
Other facts
- Listing terms: Cash, Conventional, FHA, IHA, USDA Loan, VA Loan
- Ownership: Fee Simple
Price history
| Date | Event | Price |
|---|---|---|
| 11/12/2025 | Sold | -- |
Source: | ||
| 10/13/2025 | Pending sale | $559,000$271/sqft |
Source: | ||
| 9/8/2025 | Price change | $559,000-1.8%$271/sqft |
Source: | ||
| 8/13/2025 | Price change | $569,000-1.7%$276/sqft |
Source: | ||
| 7/17/2025 | Listed for sale | $579,000+18.2%$281/sqft |
Source: | ||
Public tax history
| Year | Property taxes | Tax assessment |
|---|---|---|
| 2025 | -- | $381,320 +6.1% |
| 2024 | $1,980 0% | $359,480 -11.7% |
| 2023 | $1,980 -22.3% | $406,972 -3.1% |
Find assessor info on the county website
Neighborhood: 83858
Nearby schools
GreatSchools rating
- 7/10Betty Kiefer Elementary SchoolGrades: PK-5Distance: 0.3 mi
- 5/10Lakeland Middle SchoolGrades: 6-8Distance: 1.2 mi
- 9/10Lakeland Senior High SchoolGrades: 9-12Distance: 0.4 mi
Sell for more on Zillow
Get a Zillow Showcase℠ listing at no additional cost and you could sell for .
$547,900
2% more+$10,958
With Zillow Showcase(estimated)$558,858
