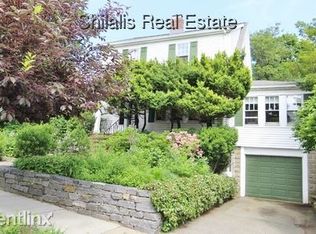Located On One of Watertown's Most Beautiful Tree-Lined Streets, this Sunlit Center Entrance Colonial With Original Period Details and Modern Updates Is Sure To Delight! Walk through the Welcoming Arched Entrance Into a Lovely Foyer that Steps into a Generously Sized Living Room that Showcases a Fireplace and Adjoining Sunroom. Impressive Chef's Eat-In Kitchen with Granite Counter Tops, Stainless Steel Appliances, Gas Cooking, Custom Made Cabinets and Ample Counter Space opens into a Charming Dining Room with Adjacent Door to Private Screened In Porch overlooking a Fish Pond! The Second Floor Features Wonderful Period Details, 4 Large Bedrooms and Recently Updated Full Bath! This Home Offers All New Gas Furnace, Gas Hot Water Heater, Windows, Central Air, Roof and Exterior Hardscaping. Perfect for Entertaining and Conveniently Located Close to Public Transportation and Shops. This Home is a MUST SEE!
This property is off market, which means it's not currently listed for sale or rent on Zillow. This may be different from what's available on other websites or public sources.
