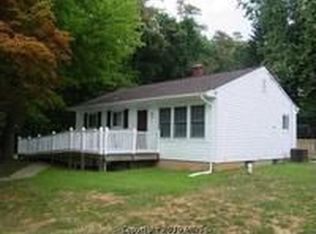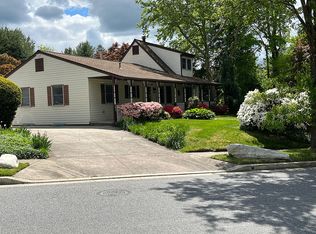Sold for $340,000 on 08/01/25
$340,000
144 Cedarmere Rd, Owings Mills, MD 21117
4beds
1,162sqft
Single Family Residence
Built in 1955
9,657 Square Feet Lot
$335,600 Zestimate®
$293/sqft
$2,904 Estimated rent
Home value
$335,600
$309,000 - $366,000
$2,904/mo
Zestimate® history
Loading...
Owner options
Explore your selling options
What's special
HIGHEST AND BEST OFFERS DUE BY MONDAY, JULY 14th AT 12PM. Looking for a great location and affordability, with no HOA?! Look no further! Welcome home to this charming 4-bedroom, brick rancher perfectly situated on a desirable corner lot in the heart of Owings Mills! This well-maintained home offers comfortable main-level living, two cozy wood burning fireplaces, and a fully finished basement that provides even more space for recreation, office work, or guest space! Additional features include a one-car garage with electric with bonus storage space above the garage, a back deck, front porch with a side patio - perfect for relaxing or entertaining! Enjoy the best of suburban living while being just minutes from shopping, dining, Mill Station, Metro Centre, Under Armour Performance Center, Stevenson University, and major commuter routes. Whether you're commuting, running errands, or dining out, everything you need is right around the corner! Schedule your private tour today!
Zillow last checked: 8 hours ago
Listing updated: August 01, 2025 at 11:47am
Listed by:
Mikeshia Lindsey 443-397-1773,
Chesapeake Real Estate Associates, LLC
Bought with:
Kelly Hacke, 632190
Cummings & Co. Realtors
Source: Bright MLS,MLS#: MDBC2132820
Facts & features
Interior
Bedrooms & bathrooms
- Bedrooms: 4
- Bathrooms: 2
- Full bathrooms: 1
- 1/2 bathrooms: 1
- Main level bathrooms: 1
- Main level bedrooms: 2
Basement
- Area: 287
Heating
- Forced Air, Natural Gas
Cooling
- Central Air, Electric
Appliances
- Included: Dishwasher, Refrigerator, Cooktop, Microwave, Gas Water Heater
- Laundry: Washer In Unit, Dryer In Unit
Features
- Flooring: Wood, Carpet
- Basement: Connecting Stairway,Finished
- Number of fireplaces: 2
- Fireplace features: Wood Burning
Interior area
- Total structure area: 1,162
- Total interior livable area: 1,162 sqft
- Finished area above ground: 875
- Finished area below ground: 287
Property
Parking
- Total spaces: 4
- Parking features: Other, Concrete, Driveway, Detached
- Garage spaces: 1
- Uncovered spaces: 3
Accessibility
- Accessibility features: None
Features
- Levels: Two
- Stories: 2
- Patio & porch: Deck, Porch
- Pool features: None
- Fencing: Partial
Lot
- Size: 9,657 sqft
- Features: Corner Lot/Unit
Details
- Additional structures: Above Grade, Below Grade
- Parcel number: 04040403037750
- Zoning: R
- Zoning description: Residential
- Special conditions: Standard
Construction
Type & style
- Home type: SingleFamily
- Architectural style: Ranch/Rambler
- Property subtype: Single Family Residence
Materials
- Combination, Brick
- Foundation: Concrete Perimeter
- Roof: Asphalt
Condition
- New construction: No
- Year built: 1955
Utilities & green energy
- Sewer: Public Sewer
- Water: Public
Community & neighborhood
Location
- Region: Owings Mills
- Subdivision: Cedarmere
Other
Other facts
- Listing agreement: Exclusive Right To Sell
- Ownership: Fee Simple
Price history
| Date | Event | Price |
|---|---|---|
| 8/1/2025 | Sold | $340,000+6.3%$293/sqft |
Source: | ||
| 7/14/2025 | Pending sale | $320,000$275/sqft |
Source: | ||
| 7/10/2025 | Listed for sale | $320,000+33.3%$275/sqft |
Source: | ||
| 12/27/2016 | Sold | $240,000+0%$207/sqft |
Source: Public Record Report a problem | ||
| 11/17/2016 | Pending sale | $239,900$206/sqft |
Source: RE/MAX Advantage Realty #BC9780116 Report a problem | ||
Public tax history
| Year | Property taxes | Tax assessment |
|---|---|---|
| 2025 | $3,326 +16.8% | $251,933 +7.3% |
| 2024 | $2,847 +2.9% | $234,900 +2.9% |
| 2023 | $2,767 +3% | $228,333 -2.8% |
Find assessor info on the county website
Neighborhood: 21117
Nearby schools
GreatSchools rating
- 3/10Cedarmere Elementary SchoolGrades: PK-5Distance: 0.4 mi
- 3/10Franklin Middle SchoolGrades: 6-8Distance: 2.5 mi
- 2/10Owings Mills High SchoolGrades: 9-12Distance: 1.1 mi
Schools provided by the listing agent
- District: Baltimore County Public Schools
Source: Bright MLS. This data may not be complete. We recommend contacting the local school district to confirm school assignments for this home.

Get pre-qualified for a loan
At Zillow Home Loans, we can pre-qualify you in as little as 5 minutes with no impact to your credit score.An equal housing lender. NMLS #10287.
Sell for more on Zillow
Get a free Zillow Showcase℠ listing and you could sell for .
$335,600
2% more+ $6,712
With Zillow Showcase(estimated)
$342,312
