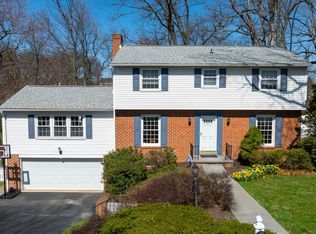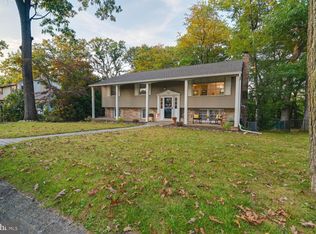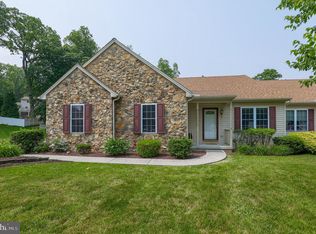Don't miss out on an opportunity to own a beautiful home in Dallastown School District with easy access to I-83, shopping and restaurants. This home is an entertainer's dream. Updated kitchen has a massive granite counter-top island that can seat 6+ people and includes a Wolf cook-top, Sub-Zero refrigerator, wall oven/microwave, warming drawer, 5 burner gas stove and custom hood vent. Neutral colors and Brazilian cherry hardwood floors lead you out to a large deck overlooking the beautiful private back yard where you can enjoy your morning coffee and barbecues. The main floor provides an open dining, office, living room combination with vaulted ceilings and plenty of windows. Upstairs the master bedroom opens up to your own on-suite bathroom and plenty of closet space. Two additional ample size bedrooms include large closets to accommodate growing families or extra guests. It gets even better once you enter the walk out level basement. Downstairs is a large family room with a gas fireplace and beautiful laminate floors, game room, exercise room, laundry room, workshop with garage door for easy backyard access. The exposed basement has french doors that lead directly out into the stamped concrete patio with fountain and steps leading to the front. The backyard is secluded and has beautiful grass and shade and plenty of room for a pool or games! Enjoy your own backyard oasis while being only minutes away from everyday conveniences. This home is move-in ready and will not disappoint you with all of its room and extra features!
This property is off market, which means it's not currently listed for sale or rent on Zillow. This may be different from what's available on other websites or public sources.


