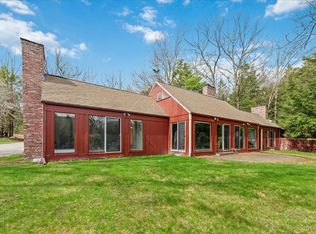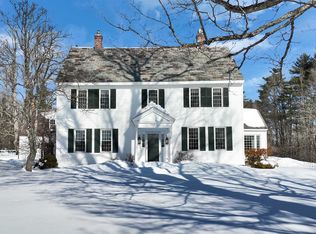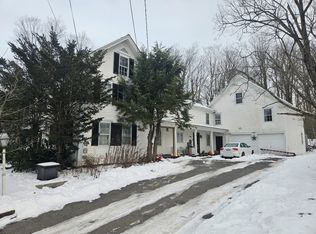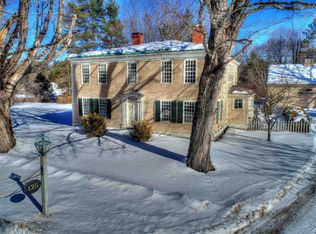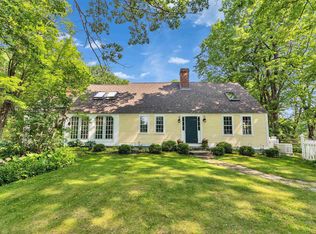Timeless Grandeur and Mountain Views: Historic Dublin Estate on 43 Acres Welcome to Maplecote, a storied 1814 country manor gracefully set on 43 acres of rolling hills in the heart of Dublin, NH. With sweeping views of Mount Monadnock, this property offers a rare blend of historic charm and expansive living. Rich with character, the 15-room home includes 7 bedrooms, 3 full baths, and a half bath. A dramatic central fireplace anchors the main entry, setting the tone for timeless craftsmanship and warmth. The living room features a classic fireplace and French doors framing breathtaking mountain views, while the formal dining room opens to a breezy screened porch—perfect for summer evenings. At the home's heart is a large country kitchen with painted wood floors, a warm breakfast area and an adjoining sunlit sitting room ideal for relaxed mornings. Upstairs, six bedrooms include a primary suite with French doors leading to a private sitting porch. The third floor adds two more bedrooms—perfect for guests or grandchildren. Outside, fields, wooded trails, and gardens invite exploration and restoration. The garden area awaits your personal touch. Just minutes from Dublin village and arts-rich Peterborough, this is a once-in-a-generation opportunity to own a landmark New England estate—crafted with care and surrounded by pastoral beauty.
Active
Listed by:
Sadie Halliday,
EXP Realty Cell:603-660-2321,
Allen L Pierce,
EXP Realty
$989,000
144 Parsons Road, Dublin, NH 03444
7beds
3,714sqft
Est.:
Single Family Residence
Built in 1814
43 Acres Lot
$-- Zestimate®
$266/sqft
$-- HOA
What's special
Dramatic central fireplacePrivate sitting porchFormal dining roomSunlit sitting roomBreezy screened porchPainted wood floorsWarm breakfast area
- 291 days |
- 3,567 |
- 178 |
Zillow last checked: 8 hours ago
Listing updated: February 12, 2026 at 06:59am
Listed by:
Sadie Halliday,
EXP Realty Cell:603-660-2321,
Allen L Pierce,
EXP Realty
Source: PrimeMLS,MLS#: 5040073
Tour with a local agent
Facts & features
Interior
Bedrooms & bathrooms
- Bedrooms: 7
- Bathrooms: 4
- Full bathrooms: 3
- 1/2 bathrooms: 1
Heating
- Oil, Forced Air
Cooling
- Wall Unit(s)
Features
- Flooring: Hardwood
- Basement: Concrete Floor,Interior Entry
Interior area
- Total structure area: 4,766
- Total interior livable area: 3,714 sqft
- Finished area above ground: 3,714
- Finished area below ground: 0
Property
Parking
- Parking features: Gravel
Features
- Levels: 3
- Stories: 3
- Patio & porch: Enclosed Porch
- Has view: Yes
- View description: Mountain(s)
- Frontage length: Road frontage: 622
Lot
- Size: 43 Acres
- Features: Agricultural, Conserved Land, Country Setting, Field/Pasture, Landscaped, Rolling Slope
Details
- Parcel number: DUBLM00003B000075L000000
- Zoning description: Rural
Construction
Type & style
- Home type: SingleFamily
- Architectural style: Cape,Gambrel,Historic Vintage
- Property subtype: Single Family Residence
Materials
- Clapboard Exterior
- Foundation: Stone w/ Skim Coating
- Roof: Asphalt Shingle
Condition
- New construction: No
- Year built: 1814
Utilities & green energy
- Electric: 100 Amp Service
- Sewer: 1250 Gallon, Private Sewer
- Utilities for property: Cable
Community & HOA
Location
- Region: Dublin
Financial & listing details
- Price per square foot: $266/sqft
- Tax assessed value: $725,977
- Annual tax amount: $13,060
- Date on market: 5/8/2025
Estimated market value
Not available
Estimated sales range
Not available
Not available
Price history
Price history
| Date | Event | Price |
|---|---|---|
| 9/12/2025 | Price change | $989,000-12.1%$266/sqft |
Source: | ||
| 5/11/2025 | Price change | $1,125,000+4.7%$303/sqft |
Source: | ||
| 5/8/2025 | Listed for sale | $1,075,000-15.7%$289/sqft |
Source: | ||
| 10/31/2024 | Listing removed | $1,275,000$343/sqft |
Source: | ||
| 9/28/2024 | Price change | $1,275,000-7.3%$343/sqft |
Source: | ||
| 7/15/2024 | Listed for sale | $1,375,000$370/sqft |
Source: | ||
Public tax history
Public tax history
| Year | Property taxes | Tax assessment |
|---|---|---|
| 2024 | $13,060 +9.6% | $725,977 +68.6% |
| 2023 | $11,918 +10.8% | $430,702 0% |
| 2022 | $10,759 +6.6% | $430,881 -0.1% |
| 2021 | $10,097 -4.9% | $431,147 +0% |
| 2020 | $10,617 +0% | $431,074 +0% |
| 2019 | $10,616 +2.7% | $431,036 +18.6% |
| 2018 | $10,334 +17.4% | $363,474 0% |
| 2017 | $8,806 -12.8% | $363,578 +0.1% |
| 2016 | $10,104 +5% | $363,324 +0% |
| 2015 | $9,626 -0.2% | $363,227 +0% |
| 2014 | $9,647 -6.8% | $363,212 -17.1% |
| 2013 | $10,354 +6.5% | $437,993 -0.2% |
| 2012 | $9,721 -1.9% | $438,888 -0.2% |
| 2011 | $9,910 +5.2% | $439,644 -0.1% |
| 2010 | $9,418 +3.3% | $440,096 -0.3% |
| 2009 | $9,117 +1.9% | $441,496 +1.9% |
| 2008 | $8,948 +3.5% | $433,326 |
| 2007 | $8,645 | $433,326 |
Find assessor info on the county website
BuyAbility℠ payment
Est. payment
$6,204/mo
Principal & interest
$4655
Property taxes
$1549
Climate risks
Neighborhood: 03444
Nearby schools
GreatSchools rating
- 2/10Dublin Consolidated SchoolGrades: K-5Distance: 1.6 mi
- 6/10South Meadow SchoolGrades: 5-8Distance: 5.9 mi
- 8/10Conval Regional High SchoolGrades: 9-12Distance: 5.8 mi
