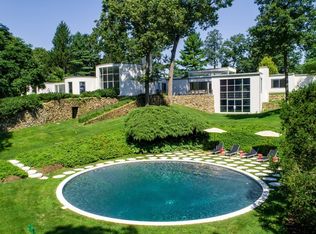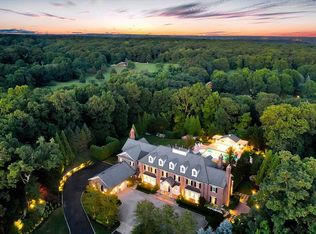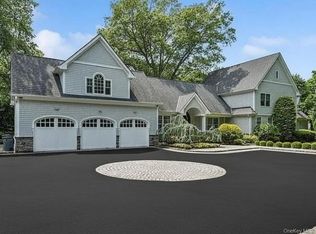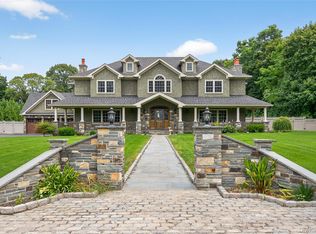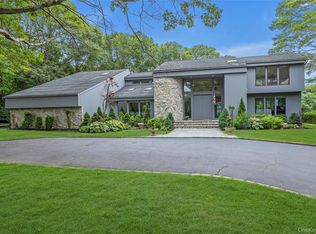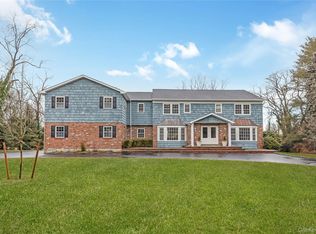Separate Lower Level Newly Renovated Apartment (8 ft ceilings) with Full kitchen, primary suite, laundry and private patio and yard. Half Hollow Hills School District.
Experience luxurious living across three levels in this beautifully renovated residence set on nearly two private acres in coveted West Hills. The dramatic Great Room features 20-foot ceilings and expansive windows framing serene property views, complemented by a newly renovated wet bar.
The stunning 2025 custom kitchen is a true showpiece, offering quartz countertops, handcrafted cabinetry, Waterstone fixtures, high-end appliances including a 72-inch built-in refrigerator/freezer, Miele dishwasher, Thermador convection oven, garbage compactor, instant hot water, and radiant heat flooring—one of five radiant-heat zones located throughout the kitchen and bathrooms. Lutron Lighting System. Additional 72” built in refrigerator/freezer located in the heated garage. Generator.
The main level offers ideal convenience, featuring a spacious primary bedroom suite with a private patio and tranquil views, plus two additional bedrooms providing flexible living options. Upstairs boasts three generous bedrooms and a large bonus room. Two of the upstairs bedrooms have private balconies.
The fully finished walk out lower level includes a bedroom, newly renovated kitchen, full bath, laundry, private entrance, and expansive living and recreation areas.
Located in the award-winning Half Hollow Hills School District, this extraordinary property blends luxury, comfort, and flexibility across all three levels. Room for a pool (plans available).
For sale
$3,499,000
144 Round Swamp Road, Melville, NY 11747
7beds
7,000sqft
Single Family Residence, Residential
Built in 2007
1.9 Acres Lot
$-- Zestimate®
$500/sqft
$-- HOA
What's special
Newly renovated wet barLutron lighting systemWaterstone fixturesNearly two private acresQuartz countertopsHandcrafted cabinetry
- 72 days |
- 1,821 |
- 65 |
Zillow last checked: 8 hours ago
Listing updated: 12 hours ago
Listing by:
Douglas Elliman Real Estate 516-759-0400,
Tracey Kupferberg GRI 516-233-0567,
Lindsay Kupferberg 732-674-0336,
Douglas Elliman Real Estate
Source: OneKey® MLS,MLS#: 932389
Tour with a local agent
Facts & features
Interior
Bedrooms & bathrooms
- Bedrooms: 7
- Bathrooms: 7
- Full bathrooms: 5
- 1/2 bathrooms: 2
Heating
- Radiant
Cooling
- Central Air
Appliances
- Included: Convection Oven, Dishwasher, Disposal, ENERGY STAR Qualified Appliances, Gas Oven, Stainless Steel Appliance(s)
Features
- In-Law Floorplan
- Basement: Finished,Full,Walk-Out Access
- Attic: None
- Has fireplace: Yes
Interior area
- Total structure area: 7,000
- Total interior livable area: 7,000 sqft
Video & virtual tour
Property
Parking
- Total spaces: 2
- Parking features: Attached
- Garage spaces: 2
Lot
- Size: 1.9 Acres
Details
- Parcel number: 0400227000200009005
- Special conditions: None
Construction
Type & style
- Home type: SingleFamily
- Architectural style: Colonial
- Property subtype: Single Family Residence, Residential
Condition
- Year built: 2007
Utilities & green energy
- Sewer: Cesspool
- Water: Public
- Utilities for property: Natural Gas Connected
Community & HOA
HOA
- Has HOA: No
Location
- Region: Huntington
Financial & listing details
- Price per square foot: $500/sqft
- Tax assessed value: $9,000
- Annual tax amount: $34,413
- Date on market: 11/7/2025
- Cumulative days on market: 70 days
- Listing agreement: Exclusive Right To Sell
Estimated market value
Not available
Estimated sales range
Not available
Not available
Price history
Price history
| Date | Event | Price |
|---|---|---|
| 11/7/2025 | Listed for sale | $3,499,000+159.2%$500/sqft |
Source: | ||
| 9/27/2019 | Sold | $1,350,000-3.5%$193/sqft |
Source: | ||
| 6/14/2019 | Pending sale | $1,399,000$200/sqft |
Source: Douglas Elliman #3130148 Report a problem | ||
| 5/17/2019 | Listed for sale | $1,399,000-5.4%$200/sqft |
Source: Douglas Elliman #*1346471 Report a problem | ||
| 2/22/2019 | Listing removed | $1,479,000$211/sqft |
Source: Douglas Elliman Real Estate #3095382 Report a problem | ||
Public tax history
Public tax history
| Year | Property taxes | Tax assessment |
|---|---|---|
| 2024 | -- | $9,000 |
| 2023 | -- | $9,000 -3.7% |
| 2022 | -- | $9,350 |
Find assessor info on the county website
BuyAbility℠ payment
Estimated monthly payment
Boost your down payment with 6% savings match
Earn up to a 6% match & get a competitive APY with a *. Zillow has partnered with to help get you home faster.
Learn more*Terms apply. Match provided by Foyer. Account offered by Pacific West Bank, Member FDIC.Climate risks
Neighborhood: 11743
Nearby schools
GreatSchools rating
- 6/10Sunquam Elementary SchoolGrades: K-5Distance: 1.6 mi
- 7/10West Hollow Middle SchoolGrades: 6-8Distance: 3.1 mi
- 9/10Half Hollow Hills High School EastGrades: 9-12Distance: 4.4 mi
Schools provided by the listing agent
- Elementary: Sunquam Elementary School
- Middle: West Hollow Middle School
- High: Half Hollow Hills High School East
Source: OneKey® MLS. This data may not be complete. We recommend contacting the local school district to confirm school assignments for this home.
- Loading
- Loading
