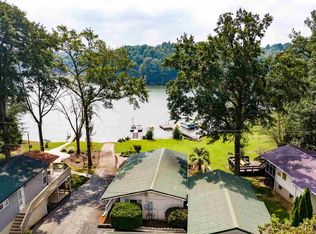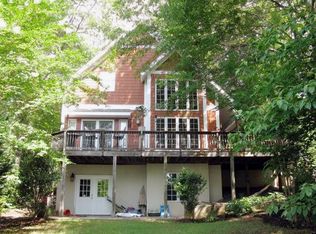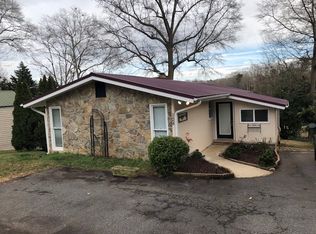Sold for $500,000
$500,000
144 Wendy Ln, Inman, SC 29349
3beds
1,396sqft
SingleFamily
Built in 1963
6,359 Square Feet Lot
$513,200 Zestimate®
$358/sqft
$1,606 Estimated rent
Home value
$513,200
$477,000 - $554,000
$1,606/mo
Zestimate® history
Loading...
Owner options
Explore your selling options
What's special
144 Wendy Ln, Inman, SC 29349 is a single family home that contains 1,396 sq ft and was built in 1963. It contains 3 bedrooms and 2 bathrooms. This home last sold for $500,000 in July 2025.
The Zestimate for this house is $513,200. The Rent Zestimate for this home is $1,606/mo.
Facts & features
Interior
Bedrooms & bathrooms
- Bedrooms: 3
- Bathrooms: 2
- Full bathrooms: 2
Heating
- Forced air, Electric
Cooling
- Central
Appliances
- Included: Dishwasher, Garbage disposal, Microwave, Range / Oven, Refrigerator
Features
- Open Floor Plan, Smoke Detector, Split Bedroom Plan, Walk in Closet, Bookcases, Fan - Ceiling, Ceilings-Smooth, Countertops-Solid Surface, In-Law Suite
- Flooring: Tile, Hardwood
- Basement: Finished
- Has fireplace: Yes
Interior area
- Total interior livable area: 1,396 sqft
Property
Parking
- Parking features: Carport, Garage - Attached
Features
- Exterior features: Other, Vinyl
- Has view: Yes
- View description: Water
- Has water view: Yes
- Water view: Water
Lot
- Size: 6,359 sqft
Details
- Parcel number: 1280301400
Construction
Type & style
- Home type: SingleFamily
Materials
- Foundation: Concrete Block
- Roof: Metal
Condition
- Year built: 1963
Utilities & green energy
- Sewer: Septic Tank
Community & neighborhood
Location
- Region: Inman
Other
Other facts
- Class: RESIDENTIAL
- Approx Acreage Range: < 1
- Sale/Rent: For Sale
- APPLIANCES: Dishwasher, Refrigerator, Range Free Standing, Range/Oven, Microwave, Disposal, Cook Top - Smooth, Oven - Electric, Cook Top - Electric
- COOLING SYSTEM: Central Forced
- EXTERIOR: Vinyl Siding
- EXTERIOR FEATURES: Deck, Porch-Front, Vinyl/Aluminum Trim, Porch-Other, Fenced Yard, Patio, Windows - Insulated, Windows - Tilt Out
- FLOORS: Ceramic Tile, Wood, Hardwood
- HEAT SYSTEM: Forced Warm Air, Hot Water
- INTERIOR FEATURES: Open Floor Plan, Smoke Detector, Split Bedroom Plan, Walk in Closet, Bookcases, Fan - Ceiling, Ceilings-Smooth, Countertops-Solid Surface, In-Law Suite
- DRIVEWAY: Paved-Asphalt
- GARBAGE PICKUP: Private
- School District: 1
- Lot Description: Some Trees, Lake, Water Front, Water Access, Dock
- Garage/Carport: Attached, Carport, Side/Rear Entry
- HEATING FUEL TYPE: Electricity
- SEWER: Septic Tank
- # of Stories: 1 w/ Basement
- FOUNDATION: Basement
- STORAGE SPACE: Basement, Outside, Out Building (s)
- COOLING FUEL: Electricity
- SPECIALTY ROOMS: Breakfast Area, Workshop, Guest Accomodations
- SqFt Range: 1200-1399
- MASTER BEDROOM FEATURES: Walk-in Closet, Shower Only, Bath - Full
- ROOF: Metal
- STYLE: Cottage
- BASEMENT: Walkout, Full, Finished - Completely
- AMENITIES: Pets Allowed, Common Areas, Dock
- WATER: Well
- Area: Lake Bowen
- Section/Subdivision: Lake Bowen
- Approximate Age: 51-75
- Status: Contingent upon Financing
Price history
| Date | Event | Price |
|---|---|---|
| 7/3/2025 | Sold | $500,000+58.3%$358/sqft |
Source: Public Record Report a problem | ||
| 8/31/2019 | Listing removed | $315,900$226/sqft |
Source: THE PONCE REALTY GROUP, LLC. #262893 Report a problem | ||
| 8/31/2019 | Listed for sale | $315,900+4.1%$226/sqft |
Source: THE PONCE REALTY GROUP, LLC. #262893 Report a problem | ||
| 8/30/2019 | Sold | $303,500-3.9%$217/sqft |
Source: | ||
| 7/27/2019 | Pending sale | $315,900$226/sqft |
Source: The Ponce Realty Group, LLC #1390108 Report a problem | ||
Public tax history
| Year | Property taxes | Tax assessment |
|---|---|---|
| 2025 | -- | $12,616 |
| 2024 | $2,137 | $12,616 |
| 2023 | $2,137 | $12,616 +3.9% |
Find assessor info on the county website
Neighborhood: 29349
Nearby schools
GreatSchools rating
- 7/10New Prospect Elementary SchoolGrades: PK-6Distance: 2.3 mi
- 5/10T. E. Mabry Middle SchoolGrades: 7-8Distance: 4.4 mi
- 8/10Chapman High SchoolGrades: 9-12Distance: 3.4 mi
Schools provided by the listing agent
- Elementary: New Prospect
- Middle: Mabry
- High: 1-Chapman High
Source: The MLS. This data may not be complete. We recommend contacting the local school district to confirm school assignments for this home.
Get a cash offer in 3 minutes
Find out how much your home could sell for in as little as 3 minutes with a no-obligation cash offer.
Estimated market value$513,200
Get a cash offer in 3 minutes
Find out how much your home could sell for in as little as 3 minutes with a no-obligation cash offer.
Estimated market value
$513,200


