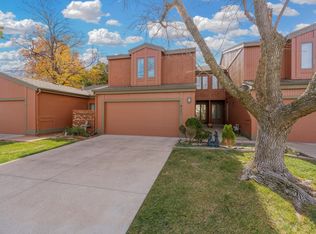Sold
Price Unknown
1441 N Rock Rd APT 1202, Wichita, KS 67206
2beds
2,141sqft
Comm Hsing/Condo/TH/Co-Op
Built in 1974
-- sqft lot
$219,800 Zestimate®
$--/sqft
$1,672 Estimated rent
Home value
$219,800
$204,000 - $235,000
$1,672/mo
Zestimate® history
Loading...
Owner options
Explore your selling options
What's special
This is the perfect Lock & Leave location not to mention the Lifestyle that comes with it. Located just minutes from your favorite Bradley Fair Shops, Town East and an abundance of Wichita's finest restaurants and grocery stores. The Vestibule protects your guest from the harsh Kansas winds and offer's a welcoming entry. The past year and half, this Condo has had fresh paint including ceilings and garage, with garage floor being painted for a clean space including vinyl trim. Nice! New storm door's, hot water tank, kitchen countertops, back splash, sink & faucet. New energy efficient lighting has been installed throughout including ceiling fans. Also upgrades to bathroom upstairs. New carpet has been installed in basement. Beautiful new Blind's throughout! For even more privacy and ease, the trash has a special compartment that is accessible from outside-in. Your mail is also delivered to your front door and you can collect without having to go outside. Convenience and private! This Community has beautiful common's, pool & clubhouse A MUST SEE! Priced to Sell!
Zillow last checked: 8 hours ago
Listing updated: August 08, 2023 at 03:55pm
Listed by:
Robin Wolfe CELL:316-641-5166,
Berkshire Hathaway PenFed Realty
Source: SCKMLS,MLS#: 620101
Facts & features
Interior
Bedrooms & bathrooms
- Bedrooms: 2
- Bathrooms: 4
- Full bathrooms: 2
- 1/2 bathrooms: 2
Primary bedroom
- Description: Carpet
- Level: Upper
- Area: 252
- Dimensions: 18x14
Bedroom
- Description: Carpet
- Level: Upper
- Area: 156
- Dimensions: 13x12
Bonus room
- Description: Carpet
- Level: Basement
- Area: 132
- Dimensions: 12x11
Dining room
- Description: Wood Laminate
- Level: Main
- Area: 154
- Dimensions: 14x11
Family room
- Description: Carpet
- Level: Basement
- Area: 264
- Dimensions: 24x11
Kitchen
- Description: Wood Laminate
- Level: Main
- Area: 144
- Dimensions: 12x12
Living room
- Description: Wood Laminate
- Level: Main
- Area: 221
- Dimensions: 17x13
Heating
- Electric
Cooling
- Central Air, Electric
Appliances
- Included: Dishwasher, Disposal, Refrigerator, Range, Washer, Dryer
- Laundry: In Basement, 220 equipment, Sink
Features
- Ceiling Fan(s), Walk-In Closet(s)
- Flooring: Laminate
- Doors: Storm Door(s)
- Windows: Window Coverings-All, Storm Window(s)
- Basement: Finished
- Number of fireplaces: 1
- Fireplace features: One, Wood Burning, Glass Doors
Interior area
- Total interior livable area: 2,141 sqft
- Finished area above ground: 1,479
- Finished area below ground: 662
Property
Parking
- Total spaces: 2
- Parking features: Gated, Attached, Garage Door Opener
- Garage spaces: 2
Features
- Levels: Two
- Stories: 2
- Patio & porch: Patio
- Exterior features: Balcony, Guttering - ALL
- Has private pool: Yes
- Pool features: Community, In Ground
- Fencing: Other
Lot
- Features: Standard
Details
- Additional structures: Storage
- Parcel number: 201731130704402001.56
Construction
Type & style
- Home type: Condo
- Architectural style: Other
- Property subtype: Comm Hsing/Condo/TH/Co-Op
Materials
- Frame w/Less than 50% Mas
- Foundation: Full, No Egress Window(s)
- Roof: Composition
Condition
- Year built: 1974
Utilities & green energy
- Utilities for property: Public
Community & neighborhood
Community
- Community features: Sidewalks, Clubhouse
Location
- Region: Wichita
- Subdivision: THE HERITAGE
HOA & financial
HOA
- Has HOA: Yes
- HOA fee: $3,240 annually
- Services included: Maintenance Structure, Insurance, Maintenance Grounds, Recreation Facility, Snow Removal, Trash, Other - See Remarks, Gen. Upkeep for Common Ar
Other
Other facts
- Ownership: Individual
- Road surface type: Paved
Price history
Price history is unavailable.
Public tax history
| Year | Property taxes | Tax assessment |
|---|---|---|
| 2024 | $2,192 -4.2% | $20,620 |
| 2023 | $2,287 +27.8% | $20,620 |
| 2022 | $1,790 +0.6% | -- |
Find assessor info on the county website
Neighborhood: 67206
Nearby schools
GreatSchools rating
- 3/10Price-Harris Communications Magnet Elementary SchoolGrades: PK-5Distance: 0.9 mi
- 4/10Coleman Middle SchoolGrades: 6-8Distance: 0.4 mi
- 1/10Heights High SchoolGrades: 9-12Distance: 5.7 mi
Schools provided by the listing agent
- Elementary: Harris
- Middle: Coleman
- High: Southeast
Source: SCKMLS. This data may not be complete. We recommend contacting the local school district to confirm school assignments for this home.
