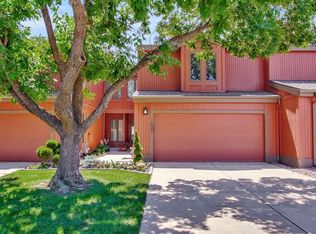Sold
Price Unknown
1441 N Rock Rd, Wichita, KS 67206
2beds
2,037sqft
Comm Hsing/Condo/TH/Co-Op
Built in 1973
-- sqft lot
$179,500 Zestimate®
$--/sqft
$1,836 Estimated rent
Home value
$179,500
$163,000 - $197,000
$1,836/mo
Zestimate® history
Loading...
Owner options
Explore your selling options
What's special
Hard to come by one level condo in the Heritage. Full finished basement with powder room. Galley style kitchen. 2 patios. Wonderful community!
Facts & features
Interior
Bedrooms & bathrooms
- Bedrooms: 2
- Bathrooms: 3
- Full bathrooms: 2
- 1/2 bathrooms: 1
Heating
- Forced air, Electric
Cooling
- Central
Appliances
- Included: Dishwasher, Microwave, Refrigerator
- Laundry: In Basement, Sink
Features
- Ceiling Fan(s), Wet Bar, Walk-In Closet(s), Vaulted Ceiling(s), Formal, Electric Hookup
- Flooring: Laminate
- Basement: Finished, Full, Daylight, Std Bsmt Window no-egress
- Fireplace features: Wood Burning, One, Living Room, Fireplace Doors/Screens
Interior area
- Total interior livable area: 2,037 sqft
- Finished area below ground: 617
Property
Parking
- Total spaces: 2
- Parking features: Garage - Attached
Features
- Patio & porch: Deck, Patio, Covered Deck
- Exterior features: Other
- Fencing: Wood, Fence-Other/See Remarks
- Frontage type: Paved Frontage
Lot
- Features: Standard
Construction
Type & style
- Home type: Condo
- Architectural style: Traditional
- Property subtype: Comm Hsing/Condo/TH/Co-Op
Materials
- Roof: Composition
Condition
- Year built: 1973
Utilities & green energy
- Electric: 220 Volts in Laundry
- Sewer: Sewer
- Water: Public
Community & neighborhood
Location
- Region: Wichita
HOA & financial
HOA
- Has HOA: Yes
- HOA fee: $270 monthly
- Services included: Trash, Exterior Maintenance, Gen. Upkeep for Common Ar, Lawn Service
Other
Other facts
- WaterSource: Public
- Flooring: Carpet, Tile
- Heating: Forced Air, Electric, Heat Pump
- Appliances: Dishwasher, Range/Oven, Refrigerator, Disposal, Dryer, Microwave, Washer
- AssociationYN: true
- FireplaceYN: true
- InteriorFeatures: Ceiling Fan(s), Wet Bar, Walk-In Closet(s), Vaulted Ceiling(s), Formal, Electric Hookup
- Basement: Finished, Full, Daylight, Std Bsmt Window no-egress
- GarageYN: true
- AttachedGarageYN: true
- HeatingYN: true
- PatioAndPorchFeatures: Deck, Patio, Covered Deck
- CoolingYN: true
- FireplaceFeatures: Wood Burning, One, Living Room, Fireplace Doors/Screens
- FireplacesTotal: 1
- CommunityFeatures: Pool, Clubhouse, Jogging Path
- AssociationFeeIncludes: Trash, Exterior Maintenance, Gen. Upkeep for Common Ar, Lawn Service
- Roof: Composition
- ArchitecturalStyle: Traditional
- ExteriorFeatures: Balcony, Sprinkler System, Rain Gutters
- ElectricOnPropertyYN: True
- ParkingFeatures: Attached, Garage Door Opener
- CoveredSpaces: 2
- Cooling: Central Air, Electric
- Fencing: Wood, Fence-Other/See Remarks
- Sewer: Sewer
- LaundryFeatures: In Basement, Sink
- RoomMasterBedroomFeatures: Stone Counters, Master Bedroom Bath, Two Sinks, Master Bdrm on Sep. Floor, Tub/Shower/Master Bdrm
- BelowGradeFinishedArea: 617
- RoomKitchenLevel: Main
- RoomLivingRoomLevel: Main
- RoomMasterBedroomLevel: Upper
- FrontageType: Paved Frontage
- BelowGradeFinishedAreaSource: court house
- Electric: 220 Volts in Laundry
- LotFeatures: Standard
- RoomBasementFeatures: Bsmt Rec/Family Room, Bsmt Storage, 1/2 Bath
- ConstructionMaterials: Frame w/More than 50% Mas
- PropertySubType: Comm Hsing/Condo/TH/Co-Op
- MlsStatus: Active
- TaxAnnualAmount: 2286.95
Price history
| Date | Event | Price |
|---|---|---|
| 9/20/2023 | Sold | -- |
Source: BHHS PenFed solds #-5869228977159923798 Report a problem | ||
| 4/12/2023 | Sold | -- |
Source: BHHS PenFed solds #3572894376560240321 Report a problem | ||
| 1/24/2023 | Pending sale | $176,000-15.8%$86/sqft |
Source: BHHS broker feed #620857 Report a problem | ||
| 1/21/2023 | Listing removed | -- |
Source: BHHS broker feed Report a problem | ||
| 1/5/2023 | Pending sale | $209,000$103/sqft |
Source: BHHS broker feed #620101 Report a problem | ||
Public tax history
Tax history is unavailable.
Neighborhood: 67206
Nearby schools
GreatSchools rating
- 3/10Price-Harris Communications Magnet Elementary SchoolGrades: PK-5Distance: 0.8 mi
- 4/10Coleman Middle SchoolGrades: 6-8Distance: 0.4 mi
- 1/10Heights High SchoolGrades: 9-12Distance: 5.8 mi
Schools provided by the listing agent
- Elementary: Price-Harris
- Middle: Coleman
- High: Southeast
- District: Wichita School District (USD 259)
Source: The MLS. This data may not be complete. We recommend contacting the local school district to confirm school assignments for this home.
