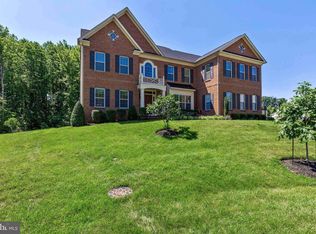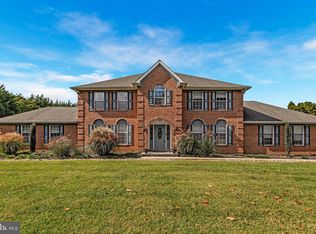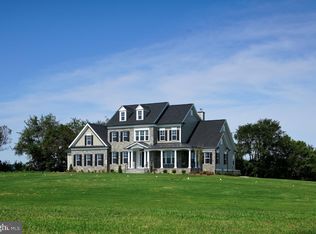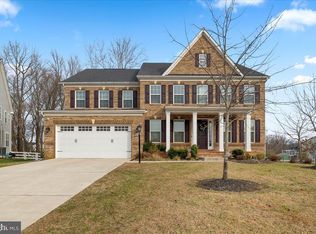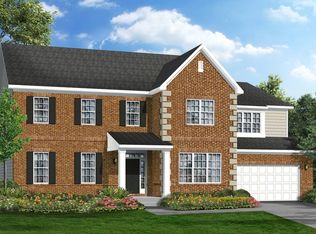Discover refined living in this Craftmark Homes masterpiece located in the sought-after Fairview Manor community of Bowie, Maryland. With 8,762 finished square feet of exquisite craftsmanship, this 6-bedroom, 6-bathroom luxury estate is perfectly designed for multi-generational living, offering elegance, comfort, and functionality on every level. Step inside the grand foyer to find soaring ceilings, rich hardwood floors, and an open, sun-filled layout ideal for entertaining and everyday living. The gourmet chef’s kitchen features professional-grade appliances, a massive center island, granite countertops, custom cabinetry, and a spacious morning room overlooking the serene backyard. The main-level bedroom suite offers a private retreat for guests or extended family, complete with an en-suite bath. Upstairs, the luxurious primary suite impresses with a sitting area, dual walk-in closets, and a spa-inspired bath with soaking tub, separate shower, and dual vanities. Generously sized secondary bedrooms each include private baths, perfect for comfort and privacy. The fully finished lower level provides exceptional entertainment space — with a home theater, recreation room — with a walk-out to the backyard. Outdoor living is equally impressive with a professionally landscaped yard, irrigation system, and lighting. A two-car side-load garage and extended driveway complete this stunning estate. Located just minutes from Bowie Town Center, major commuter routes, this extraordinary residence blends luxury, convenience, and timeless design.
Under contract
$1,375,000
14413 Derby Ridge Rd, Bowie, MD 20721
6beds
8,762sqft
Est.:
Single Family Residence
Built in 2013
3.53 Acres Lot
$-- Zestimate®
$157/sqft
$54/mo HOA
What's special
Private bathsTwo-car side-load garageSitting areaProfessionally landscaped yardCustom cabinetryIrrigation systemMassive center island
- 84 days |
- 54 |
- 0 |
Zillow last checked: 8 hours ago
Listing updated: November 28, 2025 at 05:14am
Listed by:
Yolanda Muckle 301-455-9081,
Long & Foster Real Estate, Inc. 8003360356
Source: Bright MLS,MLS#: MDPG2179584
Facts & features
Interior
Bedrooms & bathrooms
- Bedrooms: 6
- Bathrooms: 6
- Full bathrooms: 6
- Main level bathrooms: 1
- Main level bedrooms: 1
Rooms
- Room types: Living Room, Dining Room, Primary Bedroom, Bedroom 2, Bedroom 3, Bedroom 4, Bedroom 5, Kitchen, Family Room, Sun/Florida Room, Recreation Room, Media Room, Bedroom 6, Conservatory Room
Primary bedroom
- Level: Upper
Bedroom 2
- Level: Upper
Bedroom 3
- Level: Upper
Bedroom 4
- Level: Upper
Bedroom 5
- Level: Main
Bedroom 6
- Level: Lower
Other
- Level: Main
Dining room
- Level: Main
Family room
- Level: Main
Kitchen
- Level: Main
Living room
- Level: Main
Media room
- Level: Lower
Recreation room
- Level: Lower
Other
- Level: Main
Heating
- Forced Air, Electric
Cooling
- Central Air, Electric
Appliances
- Included: Microwave, Cooktop, Exhaust Fan, Ice Maker, Double Oven, Refrigerator, Stainless Steel Appliance(s), Washer, Water Heater, Electric Water Heater
Features
- Attic, Additional Stairway, Soaking Tub, Bathroom - Walk-In Shower, Bathroom - Tub Shower, Crown Molding, Curved Staircase, Entry Level Bedroom, Family Room Off Kitchen, Open Floorplan, Formal/Separate Dining Room, Kitchen - Gourmet, Kitchen Island, Kitchen - Table Space, Pantry, Primary Bath(s), Recessed Lighting, Sound System, Wainscotting, Walk-In Closet(s), 9'+ Ceilings, 2 Story Ceilings, Dry Wall
- Flooring: Hardwood, Wood
- Basement: Finished
- Has fireplace: No
Interior area
- Total structure area: 8,762
- Total interior livable area: 8,762 sqft
- Finished area above ground: 5,784
- Finished area below ground: 2,978
Video & virtual tour
Property
Parking
- Total spaces: 2
- Parking features: Garage Faces Side, Attached
- Attached garage spaces: 2
- Details: Garage Sqft: 420
Accessibility
- Accessibility features: Accessible Entrance
Features
- Levels: Three
- Stories: 3
- Pool features: None
Lot
- Size: 3.53 Acres
- Features: Backs to Trees, Cul-De-Sac
Details
- Additional structures: Above Grade, Below Grade
- Parcel number: 17073760048
- Zoning: RE
- Special conditions: Standard
Construction
Type & style
- Home type: SingleFamily
- Architectural style: Colonial,Traditional
- Property subtype: Single Family Residence
Materials
- Frame
- Foundation: Permanent, Concrete Perimeter
- Roof: Architectural Shingle
Condition
- Excellent
- New construction: No
- Year built: 2013
Details
- Builder model: Oakmount
- Builder name: Craftmark Homes
Utilities & green energy
- Sewer: Public Sewer
- Water: Public
- Utilities for property: Electricity Available, Cable Available, Natural Gas Available
Community & HOA
Community
- Security: Fire Sprinkler System
- Subdivision: Collingbrook
HOA
- Has HOA: Yes
- Services included: Common Area Maintenance
- HOA fee: $650 annually
Location
- Region: Bowie
Financial & listing details
- Price per square foot: $157/sqft
- Tax assessed value: $1,158,000
- Annual tax amount: $15,085
- Date on market: 10/30/2025
- Listing agreement: Exclusive Right To Sell
- Listing terms: Cash,Conventional,FHA,VA Loan
- Inclusions: Cooktop, Dishwasher, Refrigerator, Microwave, Ovens
- Ownership: Fee Simple
Estimated market value
Not available
Estimated sales range
Not available
Not available
Price history
Price history
| Date | Event | Price |
|---|---|---|
| 11/28/2025 | Contingent | $1,375,000$157/sqft |
Source: | ||
| 10/30/2025 | Listed for sale | $1,375,000+84.1%$157/sqft |
Source: | ||
| 6/3/2013 | Sold | $746,991$85/sqft |
Source: Public Record Report a problem | ||
Public tax history
Public tax history
| Year | Property taxes | Tax assessment |
|---|---|---|
| 2025 | $17,142 +47.6% | $1,158,000 +10.8% |
| 2024 | $11,617 +12.2% | $1,044,667 +12.2% |
| 2023 | $10,356 +13.9% | $931,333 +13.9% |
Find assessor info on the county website
BuyAbility℠ payment
Est. payment
$8,432/mo
Principal & interest
$6579
Property taxes
$1318
Other costs
$535
Climate risks
Neighborhood: 20721
Nearby schools
GreatSchools rating
- 5/10Woodmore Elementary SchoolGrades: PK-5Distance: 2.3 mi
- 4/10Benjamin Tasker Middle SchoolGrades: 6-8Distance: 1.1 mi
- 4/10Bowie High SchoolGrades: 9-12Distance: 2.4 mi
Schools provided by the listing agent
- District: Prince George's County Public Schools
Source: Bright MLS. This data may not be complete. We recommend contacting the local school district to confirm school assignments for this home.
