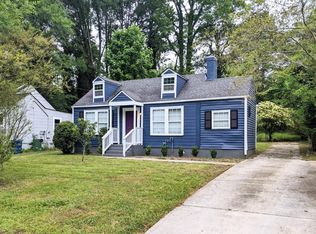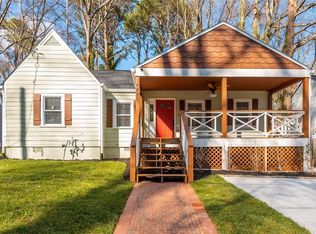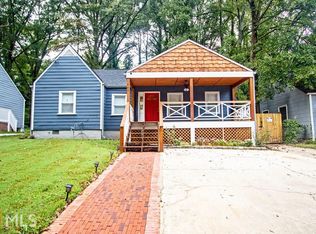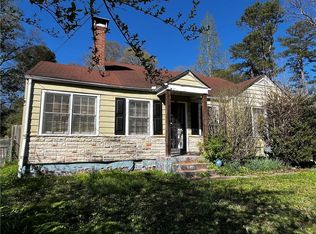Private Room: Cozy and well-maintained room in a shared 3-bedroom, 2-bathroom home. Features: Includes a spacious closet, natural light, and easy access to shared common areas. Shared Amenities: Full access to the kitchen, living room, and laundry facilities. Outdoor Space: Private backyard for relaxation or entertaining. Location: Quiet neighborhood in the West End/Oakland City area, close to public transportation, restaurants, and shops. 12 month lease
This property is off market, which means it's not currently listed for sale or rent on Zillow. This may be different from what's available on other websites or public sources.




