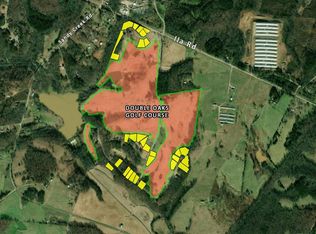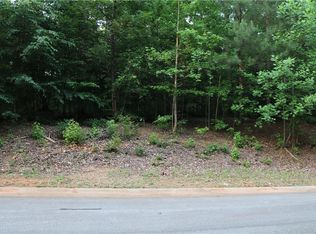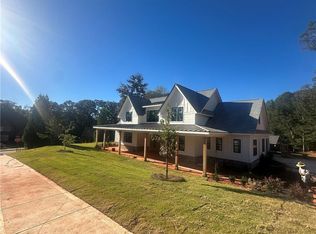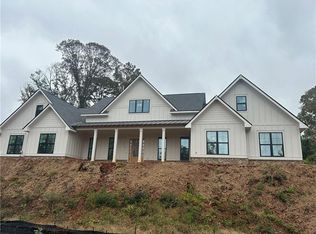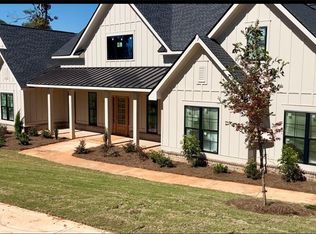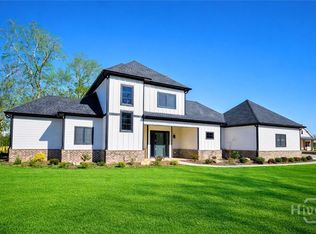Welcome to 1444 Red Cedar, a luxury retreat nestled within the Double Oaks Golf Club community. Imagine creating cherished memories in the open family room with its soaring cathedral ceiling and basking in the natural light that fills the space. Enjoy meals in a beautifully designed kitchen that seamlessly flows into the heart of the home. This thoughtfully crafted residence offers convenience and privacy with two guest rooms, each featuring en-suite bathrooms, and a stunning main-level master suite complete with a spa-like master bath. The upper level boasts a versatile recreation room and a finished fourth bedroom with a full bath, perfect as a private guest suite or additional living space. An open, unfinished area awaits your personal touch, offering endless possibilities for an office, fifth bedroom, or any creative vision you desire. Home is currently under construction. Experience the perfect blend of elegance and functionality in this exceptional home.
Active
$899,900
1444 Red Cedar Rd, Commerce, GA 30530
4beds
4,029sqft
Est.:
Single Family Residence, Residential
Built in 2024
0.66 Acres Lot
$891,100 Zestimate®
$223/sqft
$50/mo HOA
What's special
Stunning main-level master suiteBeautifully designed kitchenSpa-like master bath
- 6 days |
- 123 |
- 0 |
Zillow last checked: 8 hours ago
Listing updated: February 20, 2026 at 10:05am
Listing Provided by:
Jeff Fee,
RE/MAX Center 404-729-1404
Source: FMLS GA,MLS#: 7722581
Tour with a local agent
Facts & features
Interior
Bedrooms & bathrooms
- Bedrooms: 4
- Bathrooms: 4
- Full bathrooms: 3
- 1/2 bathrooms: 1
- Main level bathrooms: 2
- Main level bedrooms: 3
Rooms
- Room types: Attic, Laundry, Loft, Media Room
Primary bedroom
- Features: Master on Main, Split Bedroom Plan
- Level: Master on Main, Split Bedroom Plan
Bedroom
- Features: Master on Main, Split Bedroom Plan
Primary bathroom
- Features: Double Vanity, Separate Tub/Shower
Dining room
- Features: Separate Dining Room
Kitchen
- Features: Breakfast Bar, Breakfast Room, Eat-in Kitchen, Kitchen Island, Pantry, Pantry Walk-In, Solid Surface Counters
Heating
- Central, Forced Air
Cooling
- Ceiling Fan(s), Central Air
Appliances
- Included: Dishwasher, Microwave
- Laundry: Common Area
Features
- Bookcases, Cathedral Ceiling(s)
- Flooring: Laminate, Luxury Vinyl, Tile
- Windows: Double Pane Windows, Insulated Windows
- Basement: None
- Attic: Pull Down Stairs
- Number of fireplaces: 2
- Fireplace features: Family Room
- Common walls with other units/homes: No Common Walls
Interior area
- Total structure area: 4,029
- Total interior livable area: 4,029 sqft
- Finished area above ground: 4,029
- Finished area below ground: 0
Property
Parking
- Total spaces: 3
- Parking features: Garage, Garage Door Opener
- Garage spaces: 3
Accessibility
- Accessibility features: None
Features
- Levels: Two
- Stories: 2
- Patio & porch: Covered, Patio
- Exterior features: Private Yard
- Pool features: None
- Spa features: None
- Fencing: None
- Has view: Yes
- View description: Neighborhood
- Waterfront features: None
- Body of water: None
Lot
- Size: 0.66 Acres
- Features: Back Yard, Private
Details
- Additional structures: None
- Parcel number: 001A005D
- Other equipment: None
- Horse amenities: None
Construction
Type & style
- Home type: SingleFamily
- Architectural style: Contemporary,Craftsman
- Property subtype: Single Family Residence, Residential
Materials
- Cement Siding, Wood Siding
- Foundation: Slab
- Roof: Composition
Condition
- New Construction
- New construction: Yes
- Year built: 2024
Details
- Warranty included: Yes
Utilities & green energy
- Electric: 110 Volts, 220 Volts
- Sewer: Septic Tank
- Water: Public
- Utilities for property: Cable Available, Electricity Available, Natural Gas Available, Phone Available, Underground Utilities, Water Available
Green energy
- Energy efficient items: None
- Energy generation: None
Community & HOA
Community
- Features: Clubhouse, Golf, Playground, Street Lights
- Security: Carbon Monoxide Detector(s), Smoke Detector(s)
- Subdivision: Sandy Creek At Double Oaks Golf Club
HOA
- Has HOA: Yes
- HOA fee: $50 monthly
Location
- Region: Commerce
Financial & listing details
- Price per square foot: $223/sqft
- Tax assessed value: $190,000
- Annual tax amount: $986
- Date on market: 2/20/2026
- Cumulative days on market: 63 days
- Listing terms: Other
- Electric utility on property: Yes
- Road surface type: Asphalt
Estimated market value
$891,100
$847,000 - $936,000
$3,265/mo
Price history
Price history
| Date | Event | Price |
|---|---|---|
| 12/29/2025 | Listed for sale | $899,900+7%$223/sqft |
Source: | ||
| 12/16/2025 | Listing removed | $840,975$209/sqft |
Source: My State MLS #11505213 Report a problem | ||
| 7/1/2025 | Price change | $840,975-1.1%$209/sqft |
Source: | ||
| 5/18/2025 | Listed for sale | $849,975$211/sqft |
Source: | ||
| 5/12/2025 | Listing removed | $849,975$211/sqft |
Source: | ||
| 12/3/2024 | Listed for sale | $849,975+1159.2%$211/sqft |
Source: | ||
| 12/30/2022 | Sold | $67,500+42.1%$17/sqft |
Source: Public Record Report a problem | ||
| 6/5/2020 | Listing removed | $47,500$12/sqft |
Source: Bull Realty, Inc. #6679474 Report a problem | ||
| 2/12/2020 | Listed for sale | $47,500+5.6%$12/sqft |
Source: Bull Realty, Inc. #6679474 Report a problem | ||
| 7/4/2018 | Listing removed | $45,000$11/sqft |
Source: Bull Realty Inc. #5944732 Report a problem | ||
| 6/29/2018 | Listed for sale | $45,000$11/sqft |
Source: Bull Realty Inc. #5944732 Report a problem | ||
Public tax history
Public tax history
| Year | Property taxes | Tax assessment |
|---|---|---|
| 2025 | $1,972 +100% | $76,000 +111.1% |
| 2024 | $986 +33.5% | $36,000 +50% |
| 2023 | $739 +193% | $24,000 +300% |
| 2022 | $252 -0.5% | $6,000 |
| 2021 | $253 -7.1% | $6,000 |
| 2020 | $273 -1% | $6,000 |
| 2019 | $275 -0.6% | $6,000 |
| 2018 | $277 -0.4% | $6,000 |
| 2017 | $278 +0.4% | $6,000 |
| 2016 | $277 +30.9% | $6,000 |
| 2015 | $212 -24.1% | $6,000 |
| 2014 | $279 +99.7% | $6,000 |
| 2013 | $140 | $6,000 |
| 2012 | -- | -- |
| 2011 | -- | -- |
| 2010 | -- | -- |
Find assessor info on the county website
BuyAbility℠ payment
Est. payment
$4,877/mo
Principal & interest
$4137
Property taxes
$690
HOA Fees
$50
Climate risks
Neighborhood: 30530
Nearby schools
GreatSchools rating
- 6/10East Jackson Elementary SchoolGrades: PK-5Distance: 4.6 mi
- 7/10East Jackson Comprehensive High SchoolGrades: 8-12Distance: 4.5 mi
- 6/10East Jackson Middle SchoolGrades: 6-7Distance: 4.6 mi
Schools provided by the listing agent
- Elementary: East Jackson
- Middle: East Jackson
- High: East Jackson
Source: FMLS GA. This data may not be complete. We recommend contacting the local school district to confirm school assignments for this home.
