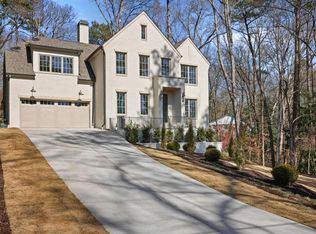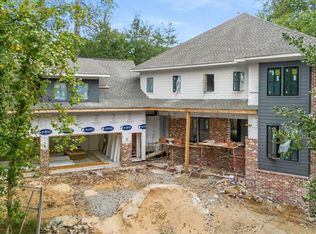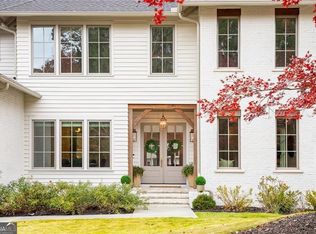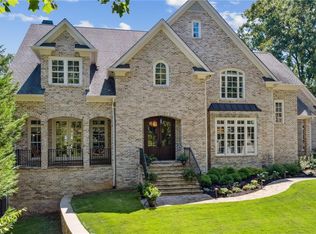Located in the heart of Buckhead and zoned for the highly sought-after Morris Brandon school district, this exceptional new construction home offers the perfect blend of luxury, functionality, and timeless design. Just minutes from Atlanta's premier private schools, shopping, and dining, the location is as impressive as the home itself. Thoughtfully designed for modern living, the main level features a versatile living room that can easily serve as a guest suite with an adjacent full bath, a formal dining room ideal for entertaining, and an expansive family room that flows seamlessly into a chef's kitchen outfitted with premium Thermador appliances, custom cabinetry, and high-end finishes throughout. Upstairs, retreat to a luxurious primary suite complete with a spa-inspired bath and generous closet space. Three additional bedrooms, each with access to well-appointed baths, plus a spacious playroom provide comfort and flexibility for family and guests alike. The high-ceiling finished basement offers abundant additional living space perfect for a media room, home gym, or recreation area while the private backyard showcases a beautiful swimming pool designed for both relaxation and entertaining. A three-car garage adds convenience and ample storage. This is a rare opportunity to own a thoughtfully crafted home in one of Buckhead's most desirable locations where elevated design meets everyday livability.
Coming soon 02/23
$2,900,000
1445 W Wesley Rd NE, Atlanta, GA 30327
6beds
6,785sqft
Est.:
Single Family Residence, Residential
Built in 2025
0.45 Acres Lot
$2,760,400 Zestimate®
$427/sqft
$-- HOA
What's special
- 20 hours |
- 148 |
- 3 |
Zillow last checked:
Listing updated:
Listing Provided by:
Neal W Heery,
Atlanta Fine Homes Sotheby's International 404-312-2239
Source: FMLS GA,MLS#: 7721296
Facts & features
Interior
Bedrooms & bathrooms
- Bedrooms: 6
- Bathrooms: 8
- Full bathrooms: 7
- 1/2 bathrooms: 1
- Main level bathrooms: 1
- Main level bedrooms: 1
Rooms
- Room types: Bonus Room, Exercise Room, Family Room, Living Room, Media Room, Other
Primary bedroom
- Features: Oversized Master
- Level: Oversized Master
Bedroom
- Features: Oversized Master
Primary bathroom
- Features: Separate His/Hers, Separate Tub/Shower
Dining room
- Features: Butlers Pantry, Seats 12+
Kitchen
- Features: Eat-in Kitchen, Keeping Room, Kitchen Island, Pantry, Pantry Walk-In, View to Family Room
Heating
- Forced Air
Cooling
- Zoned
Appliances
- Included: Dishwasher, Disposal, Double Oven, Dryer, Gas Cooktop, Gas Range, Range Hood, Refrigerator
- Laundry: In Basement, Laundry Room, Main Level, Upper Level
Features
- Entrance Foyer, High Ceilings 10 ft Main, High Ceilings 10 ft Upper, Walk-In Closet(s)
- Flooring: Ceramic Tile, Hardwood
- Windows: Insulated Windows
- Basement: Daylight,Exterior Entry,Finished,Full
- Number of fireplaces: 1
- Fireplace features: Living Room
- Common walls with other units/homes: No Common Walls
Interior area
- Total structure area: 6,785
- Total interior livable area: 6,785 sqft
- Finished area above ground: 4,059
- Finished area below ground: 1,826
Property
Parking
- Total spaces: 3
- Parking features: Attached, Garage, Parking Pad
- Attached garage spaces: 3
- Has uncovered spaces: Yes
Accessibility
- Accessibility features: None
Features
- Levels: Three Or More
- Patio & porch: Covered, Front Porch, Rear Porch
- Exterior features: Garden, Private Yard
- Pool features: Heated, In Ground
- Spa features: None
- Fencing: None
- Has view: Yes
- View description: City
- Waterfront features: None
- Body of water: None
Lot
- Size: 0.45 Acres
- Dimensions: 229X300X175
- Features: Back Yard, Corner Lot, Front Yard, Landscaped, Level
Details
- Additional structures: None
- Other equipment: None
- Horse amenities: None
Construction
Type & style
- Home type: SingleFamily
- Architectural style: Traditional
- Property subtype: Single Family Residence, Residential
Materials
- Brick, Brick 4 Sides
- Foundation: Concrete Perimeter
- Roof: Composition
Condition
- New Construction
- New construction: Yes
- Year built: 2025
Utilities & green energy
- Electric: None
- Sewer: Public Sewer
- Water: Public
- Utilities for property: Cable Available, Electricity Available, Natural Gas Available, Sewer Available, Water Available
Green energy
- Energy efficient items: None
- Energy generation: None
Community & HOA
Community
- Features: Near Beltline, Near Public Transport, Near Schools, Near Shopping, Near Trails/Greenway, Park, Restaurant, Sidewalks, Street Lights
- Security: None
- Subdivision: Margaret Mitchell
HOA
- Has HOA: No
Location
- Region: Atlanta
Financial & listing details
- Price per square foot: $427/sqft
- Annual tax amount: $5,443
- Date on market: 2/18/2026
- Listing terms: Cash,Conventional
- Electric utility on property: Yes
- Road surface type: Paved
Estimated market value
$2,760,400
$2.62M - $2.90M
$7,897/mo
Price history
Price history
| Date | Event | Price |
|---|---|---|
| 10/5/2025 | Listing removed | $2,900,000$427/sqft |
Source: | ||
| 4/18/2025 | Listed for sale | $2,900,000$427/sqft |
Source: | ||
Public tax history
Public tax history
Tax history is unavailable.BuyAbility℠ payment
Est. payment
$17,033/mo
Principal & interest
$14955
Property taxes
$2078
Climate risks
Neighborhood: Margaret Mitchell
Nearby schools
GreatSchools rating
- 8/10Brandon Elementary SchoolGrades: PK-5Distance: 1 mi
- 6/10Sutton Middle SchoolGrades: 6-8Distance: 1.5 mi
- 8/10North Atlanta High SchoolGrades: 9-12Distance: 2.2 mi
Schools provided by the listing agent
- Elementary: Morris Brandon
- Middle: Willis A. Sutton
- High: North Atlanta
Source: FMLS GA. This data may not be complete. We recommend contacting the local school district to confirm school assignments for this home.
Local experts in 30327
- Loading





