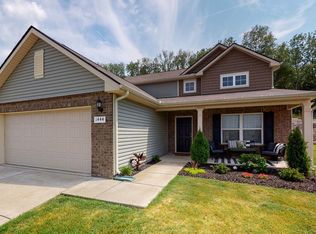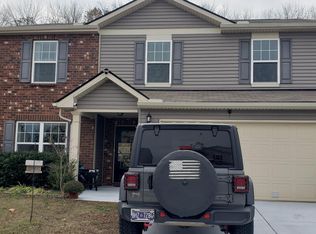Closed
$515,000
1446 Old Stone Rd, Lebanon, TN 37087
4beds
3,140sqft
Single Family Residence, Residential
Built in 2017
7,840.8 Square Feet Lot
$510,300 Zestimate®
$164/sqft
$2,481 Estimated rent
Home value
$510,300
$485,000 - $536,000
$2,481/mo
Zestimate® history
Loading...
Owner options
Explore your selling options
What's special
Charming 4 Bedroom, 2 1/2 Bath Home w 2 flex rooms on main level (one flex is being used as office but was original dining room at front of house & extra flex space boasts built ins perfect for library or bonus room area w convenient access to bath). Home features upgrades like hardwood floors on main level, stairs, loft/hall, granite kitchen, kitchen island, SS appliances, upgraded cabinets, large primary bedroom, private backyard w fence, spacious bedroom closets. HOA includes pool, walking trails, playground, and clubhouse. Only minutes to state Hwy 109 and Interstate 40, train station which accesses downtown Nashville, and only 21 miles to Nashville BNA airport!
Zillow last checked: 8 hours ago
Listing updated: May 03, 2024 at 09:02am
Listing Provided by:
Ashley Hinesley 615-788-4531,
Benchmark Realty, LLC
Bought with:
Kevin Patterson, 369870
Compass
Source: RealTracs MLS as distributed by MLS GRID,MLS#: 2635719
Facts & features
Interior
Bedrooms & bathrooms
- Bedrooms: 4
- Bathrooms: 3
- Full bathrooms: 2
- 1/2 bathrooms: 1
Bedroom 1
- Features: Walk-In Closet(s)
- Level: Walk-In Closet(s)
- Area: 255 Square Feet
- Dimensions: 17x15
Bedroom 2
- Features: Walk-In Closet(s)
- Level: Walk-In Closet(s)
- Area: 182 Square Feet
- Dimensions: 14x13
Bedroom 3
- Features: Walk-In Closet(s)
- Level: Walk-In Closet(s)
- Area: 140 Square Feet
- Dimensions: 14x10
Bedroom 4
- Area: 132 Square Feet
- Dimensions: 12x11
Bonus room
- Features: Second Floor
- Level: Second Floor
- Area: 121 Square Feet
- Dimensions: 11x11
Dining room
- Features: Other
- Level: Other
- Area: 168 Square Feet
- Dimensions: 14x12
Kitchen
- Features: Eat-in Kitchen
- Level: Eat-in Kitchen
- Area: 143 Square Feet
- Dimensions: 13x11
Living room
- Area: 315 Square Feet
- Dimensions: 21x15
Heating
- Central
Cooling
- Central Air
Appliances
- Included: Dishwasher, Disposal, Ice Maker, Microwave, Electric Oven, Electric Range
Features
- Ceiling Fan(s), Entrance Foyer, Pantry, Walk-In Closet(s)
- Flooring: Carpet, Wood, Tile
- Basement: Other
- Has fireplace: No
Interior area
- Total structure area: 3,140
- Total interior livable area: 3,140 sqft
- Finished area above ground: 3,140
Property
Parking
- Total spaces: 2
- Parking features: Garage Faces Front
- Attached garage spaces: 2
Features
- Levels: Two
- Stories: 2
- Pool features: Association
- Fencing: Back Yard
Lot
- Size: 7,840 sqft
- Dimensions: 52 x 163.01 IRR
- Features: Level
Details
- Parcel number: 048K N 01000 000
- Special conditions: Standard
Construction
Type & style
- Home type: SingleFamily
- Property subtype: Single Family Residence, Residential
Materials
- Brick, Stone
Condition
- New construction: No
- Year built: 2017
Utilities & green energy
- Sewer: Public Sewer
- Water: Public
- Utilities for property: Water Available, Underground Utilities
Community & neighborhood
Location
- Region: Lebanon
- Subdivision: Spence Creek Ph 26c
HOA & financial
HOA
- Has HOA: Yes
- HOA fee: $65 monthly
- Amenities included: Clubhouse, Playground, Pool, Underground Utilities, Trail(s)
- Second HOA fee: $280 one time
Price history
| Date | Event | Price |
|---|---|---|
| 5/3/2024 | Sold | $515,000-0.9%$164/sqft |
Source: | ||
| 4/9/2024 | Contingent | $519,900$166/sqft |
Source: | ||
| 3/27/2024 | Listed for sale | $519,900+46.5%$166/sqft |
Source: | ||
| 6/30/2020 | Sold | $354,900-1.4%$113/sqft |
Source: | ||
| 5/19/2020 | Listed for sale | $359,900+11.5%$115/sqft |
Source: Benchmark Realty, LLC #2151257 Report a problem | ||
Public tax history
| Year | Property taxes | Tax assessment |
|---|---|---|
| 2024 | $2,486 | $95,825 |
| 2023 | $2,486 | $95,825 |
| 2022 | $2,486 | $95,825 |
Find assessor info on the county website
Neighborhood: 37087
Nearby schools
GreatSchools rating
- 7/10West Elementary SchoolGrades: K-5Distance: 2.3 mi
- 6/10West Wilson Middle SchoolGrades: 6-8Distance: 5.6 mi
- 8/10Mt. Juliet High SchoolGrades: 9-12Distance: 3.4 mi
Schools provided by the listing agent
- Elementary: West Elementary
- Middle: West Wilson Middle School
- High: Mt. Juliet High School
Source: RealTracs MLS as distributed by MLS GRID. This data may not be complete. We recommend contacting the local school district to confirm school assignments for this home.
Get a cash offer in 3 minutes
Find out how much your home could sell for in as little as 3 minutes with a no-obligation cash offer.
Estimated market value
$510,300
Get a cash offer in 3 minutes
Find out how much your home could sell for in as little as 3 minutes with a no-obligation cash offer.
Estimated market value
$510,300

