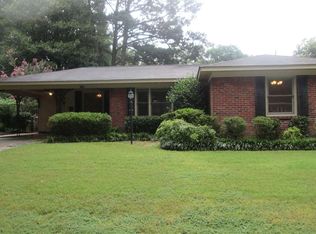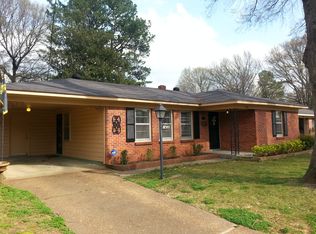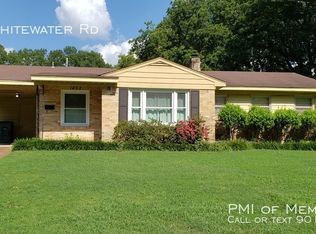Sold for $255,000
$255,000
1446 Whitewater Rd, Memphis, TN 38117
3beds
1,486sqft
Single Family Residence
Built in 1956
8,712 Square Feet Lot
$250,000 Zestimate®
$172/sqft
$1,744 Estimated rent
Home value
$250,000
$235,000 - $265,000
$1,744/mo
Zestimate® history
Loading...
Owner options
Explore your selling options
What's special
Charming yet spacious Layout. Formal Living + Dining, & Relaxed Den with Fireplace. 3 Bedrooms, 1.5 Bathrooms. Lots of Storage, Laundry Room. Patio with cozy and private green back yard. These owners have done all the little details for YOU to enjoy. This home is move in ready and immaculate. All Brick Home, Front Porch, Covered Parking. Gutters around the sides and Back of home. Real Wood Floors or Tile throughout. Updated Windows. Come see why you must call this home your own TODAY!
Zillow last checked: 8 hours ago
Listing updated: June 26, 2025 at 11:06am
Listed by:
Lindsay Chambers Wolfe,
Chamberwood Realty Group
Bought with:
Robyn T Evans
Epique Realty
Source: MAAR,MLS#: 10193710
Facts & features
Interior
Bedrooms & bathrooms
- Bedrooms: 3
- Bathrooms: 2
- Full bathrooms: 1
- 1/2 bathrooms: 1
Primary bedroom
- Features: Hardwood Floor
- Level: First
- Area: 132
- Dimensions: 11 x 12
Bedroom 2
- Features: Hardwood Floor
- Level: First
- Area: 110
- Dimensions: 10 x 11
Bedroom 3
- Features: Hardwood Floor
- Level: First
- Area: 110
- Dimensions: 10 x 11
Dining room
- Area: 81
- Dimensions: 9 x 9
Kitchen
- Features: Updated/Renovated Kitchen
- Area: 112
- Dimensions: 8 x 14
Living room
- Features: Separate Den, LR/DR Combination
- Area: 165
- Dimensions: 11 x 15
Den
- Area: 320
- Dimensions: 16 x 20
Heating
- Central, Natural Gas
Cooling
- Central Air, Ceiling Fan(s), 220 Wiring
Appliances
- Included: Gas Water Heater, Range/Oven, Dishwasher, Refrigerator
- Laundry: Laundry Room
Features
- All Bedrooms Down, Primary Down, Renovated Bathroom, Full Bath Down, Half Bath Down, Living Room, Dining Room, Den/Great Room, Kitchen, Primary Bedroom, 2nd Bedroom, 3rd Bedroom, 1/2 Bath, 1 Bath, Laundry Room
- Flooring: Part Hardwood, Tile
- Doors: Storm Door(s)
- Windows: Double Pane Windows, Storm Window(s), Excl Some Window Treatmnt
- Number of fireplaces: 1
- Fireplace features: In Den/Great Room, Gas Starter, Gas Log
Interior area
- Total interior livable area: 1,486 sqft
Property
Parking
- Total spaces: 1
- Parking features: Driveway/Pad, Workshop in Garage
- Covered spaces: 1
- Has uncovered spaces: Yes
Features
- Stories: 1
- Patio & porch: Porch, Patio
- Pool features: None
- Fencing: Wood,Chain Link
Lot
- Size: 8,712 sqft
- Dimensions: 65 x 140
- Features: Level, Landscaped
Details
- Additional structures: Storage
- Parcel number: 067028 00021
Construction
Type & style
- Home type: SingleFamily
- Architectural style: Traditional
- Property subtype: Single Family Residence
Materials
- Brick Veneer
- Foundation: Slab
- Roof: Composition Shingles
Condition
- New construction: No
- Year built: 1956
Utilities & green energy
- Sewer: Public Sewer
- Water: Public
Community & neighborhood
Security
- Security features: Smoke Detector(s), Burglar Alarm, Monitored Alarm System, Iron Door(s), Dead Bolt Lock(s), Wrought Iron Security Drs
Location
- Region: Memphis
- Subdivision: Country Club Estates
Other
Other facts
- Price range: $255K - $255K
- Listing terms: Conventional,FHA,VA Loan,Other (See REMARKS)
Price history
| Date | Event | Price |
|---|---|---|
| 6/18/2025 | Sold | $255,000-1.9%$172/sqft |
Source: | ||
| 5/18/2025 | Pending sale | $259,999$175/sqft |
Source: | ||
| 5/1/2025 | Price change | $259,999-1.9%$175/sqft |
Source: | ||
| 4/7/2025 | Listed for sale | $265,000+2%$178/sqft |
Source: | ||
| 10/1/2024 | Listing removed | $259,8970%$175/sqft |
Source: | ||
Public tax history
| Year | Property taxes | Tax assessment |
|---|---|---|
| 2024 | $3,319 +8.1% | $50,400 |
| 2023 | $3,070 | $50,400 |
| 2022 | -- | $50,400 |
Find assessor info on the county website
Neighborhood: East Memphis-Colonial-Yorkshire
Nearby schools
GreatSchools rating
- 4/10Sea Isle Elementary SchoolGrades: PK-5Distance: 0.4 mi
- 6/10Colonial Middle SchoolGrades: 6-8Distance: 0.4 mi
- 3/10Overton High SchoolGrades: 9-12Distance: 0.8 mi

Get pre-qualified for a loan
At Zillow Home Loans, we can pre-qualify you in as little as 5 minutes with no impact to your credit score.An equal housing lender. NMLS #10287.


