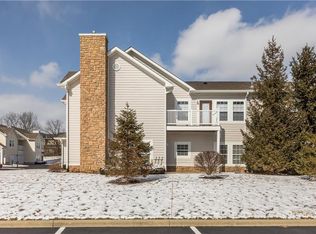Sold
Zestimate®
$276,000
1447 Shadow Ridge Rd, Indianapolis, IN 46280
2beds
1,535sqft
Residential, Condominium
Built in 2001
-- sqft lot
$276,000 Zestimate®
$180/sqft
$2,352 Estimated rent
Home value
$276,000
$262,000 - $290,000
$2,352/mo
Zestimate® history
Loading...
Owner options
Explore your selling options
What's special
Nestled at 1447 Shadow Ridge Rd, Carmel, IN, this beautifully maintained 2-bedroom, 2-bath condominium combines comfort and convenience in a welcoming community. Step inside to 1,535 square feet of thoughtfully designed living space, highlighted by 9-foot ceilings and abundant natural light. The spacious great room offers a cozy gas fireplace, creating the perfect centerpiece for relaxing evenings or entertaining guests. The kitchen is fully equipped with SS appliances and a convenient breakfast bar. A large pantry and ample cabinet and counter space make meal prep a breeze. Both bedrooms are generously sized with walk-in closets, including a primary suite featuring a garden tub and full bath retreat. Additional highlights include fresh paint, crown molding, updated lighting, and new LVP flooring throughout. Practical features enhance daily living: a laundry room on the main level with washer and dryer included, an oversized one-car garage with epoxy flooring, and relaxing patio with beautiful lake view. Lean into condo living at the pickleball courts, luxurious pool, sauna (after the gym), or hit the Monon trail (direct neighborhood access)! Built in 2001, with many recent updates, this one-level condo offers a balance of space, style, and low-maintenance living - a great value in an excellent Carmel location.
Zillow last checked: 8 hours ago
Listing updated: October 15, 2025 at 03:07pm
Listing Provided by:
Kylie Ellis 765-437-3775,
Highgarden Real Estate,
Kayla Hawkins,
Highgarden Real Estate
Bought with:
Michele Snyder
M Realty Services
Source: MIBOR as distributed by MLS GRID,MLS#: 22057142
Facts & features
Interior
Bedrooms & bathrooms
- Bedrooms: 2
- Bathrooms: 2
- Full bathrooms: 2
Primary bedroom
- Level: Upper
- Area: 208 Square Feet
- Dimensions: 16x13
Bedroom 2
- Level: Upper
- Area: 143 Square Feet
- Dimensions: 13x11
Dining room
- Level: Upper
- Area: 120 Square Feet
- Dimensions: 12x10
Great room
- Level: Upper
- Area: 285 Square Feet
- Dimensions: 19x15
Kitchen
- Level: Upper
- Area: 117 Square Feet
- Dimensions: 13x9
Heating
- Forced Air, Natural Gas
Cooling
- Central Air
Appliances
- Included: Dishwasher, Disposal, Gas Water Heater, Microwave, Electric Oven, Refrigerator, Water Softener Owned
- Laundry: In Unit
Features
- Eat-in Kitchen, Pantry, Walk-In Closet(s)
- Has basement: No
- Number of fireplaces: 1
- Fireplace features: Gas Log, Great Room
- Common walls with other units/homes: 2+ Common Walls
Interior area
- Total structure area: 1,535
- Total interior livable area: 1,535 sqft
Property
Parking
- Total spaces: 1
- Parking features: Attached
- Attached garage spaces: 1
Features
- Levels: Two
- Stories: 2
- Entry location: Building Private Entry,Ground Level
- Exterior features: Balcony
Lot
- Size: 5,662 sqft
Details
- Parcel number: 291312403029000018
- Horse amenities: None
Construction
Type & style
- Home type: Condo
- Architectural style: Traditional
- Property subtype: Residential, Condominium
- Attached to another structure: Yes
Materials
- Brick, Wood Siding
- Foundation: Slab
Condition
- New construction: No
- Year built: 2001
Utilities & green energy
- Water: Public
- Utilities for property: Electricity Connected, Water Connected
Community & neighborhood
Community
- Community features: Low Maintenance Lifestyle, Clubhouse, Fitness Center, Playground, Pool, Sidewalks, Tennis Court(s)
Location
- Region: Indianapolis
- Subdivision: The Retreat
HOA & financial
HOA
- Has HOA: Yes
- HOA fee: $378 monthly
- Amenities included: Basketball Court, Clubhouse, Fitness Center, Park, Playground, Pool, Sauna, Tennis Court(s), Trail(s), Exercise Course, Maintenance Grounds, Snow Removal
- Services included: Association Builder Controls, Clubhouse, Exercise Room, Maintenance Grounds, ParkPlayground, Snow Removal, Walking Trails
Price history
| Date | Event | Price |
|---|---|---|
| 10/10/2025 | Sold | $276,000-1.4%$180/sqft |
Source: | ||
| 9/13/2025 | Pending sale | $280,000$182/sqft |
Source: | ||
| 9/12/2025 | Price change | $280,000-1.8%$182/sqft |
Source: | ||
| 8/19/2025 | Listed for sale | $285,000+142.1%$186/sqft |
Source: | ||
| 4/26/2013 | Sold | $117,730-32.7%$77/sqft |
Source: | ||
Public tax history
Tax history is unavailable.
Neighborhood: 46280
Nearby schools
GreatSchools rating
- 7/10Forest Dale Elementary SchoolGrades: PK-5Distance: 1.4 mi
- 8/10Carmel Middle SchoolGrades: 6-8Distance: 3.2 mi
- 10/10Carmel High SchoolGrades: 9-12Distance: 3.4 mi
Schools provided by the listing agent
- Elementary: Forest Dale Elementary School
- Middle: Carmel Middle School
- High: Carmel High School
Source: MIBOR as distributed by MLS GRID. This data may not be complete. We recommend contacting the local school district to confirm school assignments for this home.
Get a cash offer in 3 minutes
Find out how much your home could sell for in as little as 3 minutes with a no-obligation cash offer.
Estimated market value
$276,000
Get a cash offer in 3 minutes
Find out how much your home could sell for in as little as 3 minutes with a no-obligation cash offer.
Estimated market value
$276,000
