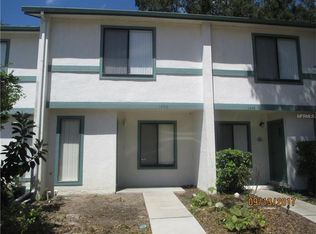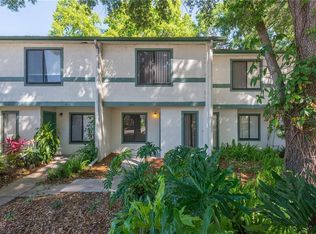Sold for $170,000 on 08/29/25
$170,000
1448 Highland Ridge Cir, Brandon, FL 33510
2beds
1,168sqft
Townhouse
Built in 1986
1,166 Square Feet Lot
$174,300 Zestimate®
$146/sqft
$1,590 Estimated rent
Home value
$174,300
$166,000 - $183,000
$1,590/mo
Zestimate® history
Loading...
Owner options
Explore your selling options
What's special
Cozy townhome in a well maintained small community in the heart of Brandon. This home offers 2 bedrooms, 2.5 baths, kitchen, kitchen nook, family room and plenty of walk in closets for all of your storage needs. There are his and her walk in closets in the master bedroom. There are also 2 built in closets in the large secondary bedroom. The master bedroom offers a nice balcony to relax outside. Just off of the family room is a nice little outdoor covered area. Great for outdoor grilling. No backyard neighbors. The roof is 3 years new! The kitchen cabinets and flooring have been updated. The Carlisle Club is located just off of 60. Convenient to I-75, Crosstown, I-4, many restaurants, major shops and the mall. This home has lots of potential. Come and see for yourself.
Zillow last checked: 9 hours ago
Listing updated: August 29, 2025 at 04:46pm
Listing Provided by:
Mechelle Lazar 813-477-4583,
PEOPLE'S CHOICE REALTY SVC LLC 813-933-0677
Bought with:
Beth Stevens, PA, 3307053
FUTURE HOME REALTY INC
Source: Stellar MLS,MLS#: TB8400977 Originating MLS: Suncoast Tampa
Originating MLS: Suncoast Tampa

Facts & features
Interior
Bedrooms & bathrooms
- Bedrooms: 2
- Bathrooms: 3
- Full bathrooms: 2
- 1/2 bathrooms: 1
Primary bedroom
- Features: Walk-In Closet(s)
- Level: Second
- Area: 195 Square Feet
- Dimensions: 15x13
Bedroom 2
- Features: Built-in Closet
- Level: Second
- Area: 144 Square Feet
- Dimensions: 12x12
Bathroom 1
- Level: Second
Bathroom 2
- Level: Second
Bathroom 3
- Features: Single Vanity
- Level: First
Kitchen
- Level: First
Living room
- Level: First
Heating
- Central
Cooling
- Central Air
Appliances
- Included: Dishwasher, Disposal, Electric Water Heater
- Laundry: Inside
Features
- Eating Space In Kitchen, PrimaryBedroom Upstairs
- Flooring: Carpet, Laminate
- Doors: Sliding Doors
- Has fireplace: No
Interior area
- Total structure area: 1,296
- Total interior livable area: 1,168 sqft
Property
Features
- Levels: Two
- Stories: 2
- Patio & porch: Covered, Patio
- Exterior features: Sidewalk
- Pool features: In Ground
Lot
- Size: 1,166 sqft
Details
- Parcel number: U2129202DV00000700004.0
- Zoning: RMC-20
- Special conditions: None
Construction
Type & style
- Home type: Townhouse
- Property subtype: Townhouse
Materials
- Block, Stucco, Wood Frame
- Foundation: Slab
- Roof: Shingle
Condition
- New construction: No
- Year built: 1986
Utilities & green energy
- Sewer: Public Sewer
- Water: None
- Utilities for property: Cable Available, Cable Connected, Electricity Available, Electricity Connected, Sewer Connected, Underground Utilities, Water Connected
Community & neighborhood
Community
- Community features: Deed Restrictions, Pool
Location
- Region: Brandon
- Subdivision: THE CARLISLE CLUB
HOA & financial
HOA
- Has HOA: Yes
- HOA fee: $366 monthly
- Services included: Community Pool, Maintenance Grounds, Pool Maintenance, Trash
- Association name: Carlisle Club
Other fees
- Pet fee: $0 monthly
Other financial information
- Total actual rent: 0
Other
Other facts
- Listing terms: Cash,Conventional,FHA,VA Loan
- Ownership: Fee Simple
- Road surface type: Asphalt
Price history
| Date | Event | Price |
|---|---|---|
| 8/29/2025 | Sold | $170,000-5.6%$146/sqft |
Source: | ||
| 7/28/2025 | Pending sale | $180,000$154/sqft |
Source: | ||
| 6/27/2025 | Listed for sale | $180,000+195.1%$154/sqft |
Source: | ||
| 10/1/1998 | Sold | $61,000$52/sqft |
Source: Public Record Report a problem | ||
Public tax history
| Year | Property taxes | Tax assessment |
|---|---|---|
| 2024 | $341 +3.1% | $53,567 +3% |
| 2023 | $331 +2.1% | $52,007 +3% |
| 2022 | $324 +2% | $50,492 +3% |
Find assessor info on the county website
Neighborhood: 33510
Nearby schools
GreatSchools rating
- 4/10Limona Elementary SchoolGrades: PK-5Distance: 1.3 mi
- NABrandon Adult/Community CenterGrades: Distance: 0.6 mi
- 3/10Brandon High SchoolGrades: 9-12Distance: 0.5 mi
Schools provided by the listing agent
- Elementary: Limona-HB
- Middle: McLane-HB
- High: Brandon-HB
Source: Stellar MLS. This data may not be complete. We recommend contacting the local school district to confirm school assignments for this home.
Get a cash offer in 3 minutes
Find out how much your home could sell for in as little as 3 minutes with a no-obligation cash offer.
Estimated market value
$174,300
Get a cash offer in 3 minutes
Find out how much your home could sell for in as little as 3 minutes with a no-obligation cash offer.
Estimated market value
$174,300

