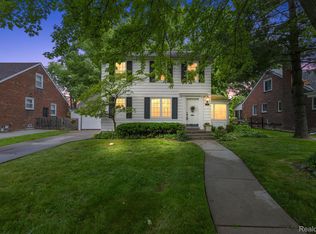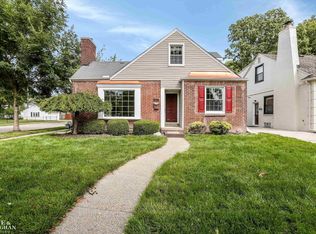Sold for $285,000 on 09/05/25
$285,000
1450 Hampton Rd, Grosse Pointe Woods, MI 48236
3beds
1,980sqft
Single Family Residence
Built in 1939
6,098.4 Square Feet Lot
$292,800 Zestimate®
$144/sqft
$2,361 Estimated rent
Home value
$292,800
$266,000 - $322,000
$2,361/mo
Zestimate® history
Loading...
Owner options
Explore your selling options
What's special
Welcome to 1450 Hampton Road, a beautifully updated and meticulously maintained 3-bedroom, 1 bath brick bungalow nestled in the heart of Grosse Pointe Woods. This home seamlessly blends timeless charm with modern updates, offering over 1280 sqft. ft of inviting living space. Gleaming hardwood floors flow throughout the entire home, enhancing the warm and cohesive feel. The sun-filled living room features a cozy wood-burning fireplace, perfect for Michigan winters, and opens into a spacious dining area ideal for entertaining. The kitchen was fully renovated in 2016 and features rich wood cabinetry, granite countertops, a gas range, and stainless steel appliances, including a refrigerator. A bonus room at the rear of the home provides flexible living space—perfect as a family room, home office, or playroom—and includes a second fireplace and efficient mini split heating and cooling system. Upstairs, the second level boasts plenty of space, a dormer closet, a skylight, and a mini split system for added comfort. The full bathroom features updated tile work and classic finishes. The partially finished basement offers additional living space with new carpeting, storage, and a second refrigerator included. Updated systems in the home include: New sump pump & electrical box (fully grounded), Copper plumbing (2016), HVAC, a hot water heater, & PVC plumbing to the street. Exterior highlights include a concrete aggregate patio, covered porch, new flat roof that is under warranty(2021). The fenced backyard is perfect for pets, entertaining, or gardening, with lush landscaping & plenty of shade. Additional features include: Blackout shades, French drain system, Detached garage, & Hardwood floors throughout. All located on a quiet, tree-lined street with walkable access to local parks, schools, and all that Grosse Pointe Woods has to offer.
Zillow last checked: 8 hours ago
Listing updated: September 10, 2025 at 05:27am
Listed by:
Christina Gennari 248-550-4788,
KW Domain
Bought with:
Susie Sharak, 6501426170
ICON Realty Experts, LLC
Source: Realcomp II,MLS#: 20251021439
Facts & features
Interior
Bedrooms & bathrooms
- Bedrooms: 3
- Bathrooms: 1
- Full bathrooms: 1
Primary bedroom
- Level: Second
- Area: 299
- Dimensions: 23 X 13
Bedroom
- Level: Entry
- Area: 99
- Dimensions: 11 X 9
Bedroom
- Level: Entry
- Area: 120
- Dimensions: 12 X 10
Other
- Level: Entry
Dining room
- Level: Entry
- Area: 56
- Dimensions: 8 X 7
Kitchen
- Level: Entry
- Area: 108
- Dimensions: 12 X 9
Living room
- Level: Entry
- Area: 165
- Dimensions: 15 X 11
Other
- Level: Entry
- Area: 187
- Dimensions: 17 X 11
Heating
- Forced Air, Natural Gas
Cooling
- Central Air
Features
- Basement: Partially Finished
- Has fireplace: Yes
- Fireplace features: Living Room
Interior area
- Total interior livable area: 1,980 sqft
- Finished area above ground: 1,280
- Finished area below ground: 700
Property
Parking
- Total spaces: 1.5
- Parking features: Oneand Half Car Garage, Detached
- Garage spaces: 1.5
Features
- Levels: One and One Half
- Stories: 1
- Entry location: GroundLevelwSteps
- Pool features: None
Lot
- Size: 6,098 sqft
- Dimensions: 40 x 155
Details
- Parcel number: 40004020071000
- Special conditions: Short Sale No,Standard
Construction
Type & style
- Home type: SingleFamily
- Architectural style: Bungalow
- Property subtype: Single Family Residence
Materials
- Brick
- Foundation: Basement, Block
Condition
- New construction: No
- Year built: 1939
Utilities & green energy
- Sewer: Public Sewer
- Water: Public
Community & neighborhood
Location
- Region: Grosse Pointe Woods
- Subdivision: MEYERING LAND CO HAMPTON-ROSLYN ROAD SUB
Other
Other facts
- Listing agreement: Exclusive Agency
- Listing terms: Cash,Conventional,FHA,Va Loan
Price history
| Date | Event | Price |
|---|---|---|
| 9/5/2025 | Sold | $285,000$144/sqft |
Source: | ||
| 8/7/2025 | Pending sale | $285,000$144/sqft |
Source: | ||
| 7/28/2025 | Listed for sale | $285,000$144/sqft |
Source: | ||
| 7/28/2025 | Listing removed | $285,000$144/sqft |
Source: | ||
| 7/19/2025 | Listed for sale | $285,000$144/sqft |
Source: | ||
Public tax history
| Year | Property taxes | Tax assessment |
|---|---|---|
| 2025 | -- | $126,300 +12.2% |
| 2024 | -- | $112,600 +6.9% |
| 2023 | -- | $105,300 +8.4% |
Find assessor info on the county website
Neighborhood: 48236
Nearby schools
GreatSchools rating
- 8/10Parcells Middle SchoolGrades: 5-8Distance: 0.5 mi
- 10/10Grosse Pointe North High SchoolGrades: 9-12Distance: 0.8 mi
- 7/10Ferry Elementary SchoolGrades: K-4Distance: 0.7 mi
Get a cash offer in 3 minutes
Find out how much your home could sell for in as little as 3 minutes with a no-obligation cash offer.
Estimated market value
$292,800
Get a cash offer in 3 minutes
Find out how much your home could sell for in as little as 3 minutes with a no-obligation cash offer.
Estimated market value
$292,800

