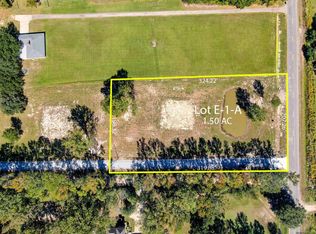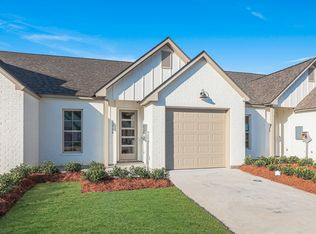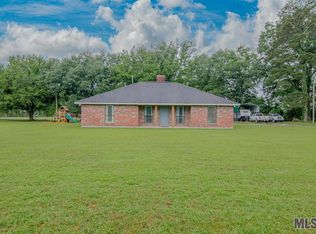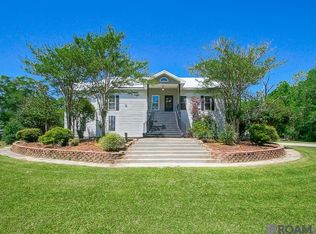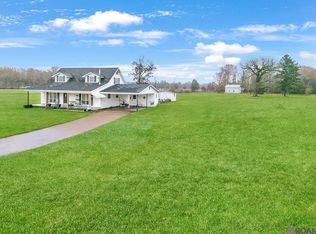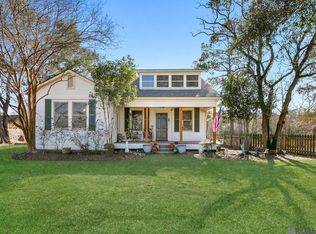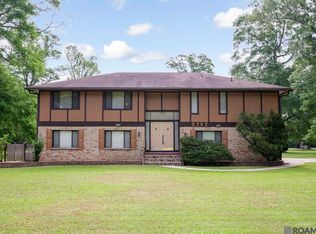Welcome to your spacious retreat at 14505 Blackwater Rd. within the City of Central and Central Community School District! This charming ranch-style home has a brand new roof, offers 4 bedrooms, 2 bathrooms, an office, and a bonus room, providing ample space for your family's needs. Nestled on 5.7 acres of serene land and a pond, you'll enjoy the tranquility of a rural setting while still being conveniently close to town. Large 40x60 metal building/shop, perfect for storing equipment, working on projects, or pursuing hobbies. Imagine the possibilities! There are also options to purchase with less land, allowing you to tailor the property to your preferences. Exact acreage will be determined by final survey, to be completed once property is under contract, based on buyers desired amount of land. The approximate options, based on preliminary survey are 5.7 acres, as listed, 2.81 acres, or 3.77 acres. Land size adjustable and negotiable, with the minimum being 2.81 acres and maximum bing 5.7 acres. Home has never flooded and flood insurance is not required! Don't miss this opportunity to own a piece of peaceful paradise with endless potential. Schedule your viewing today!*Structure square footage nor lot dimensions warranted by Realtor.
For sale
$465,000
14505 Blackwater Rd, Baker, LA 70714
4beds
2,318sqft
Est.:
Single Family Residence, Residential
Built in 1959
5.7 Acres Lot
$-- Zestimate®
$201/sqft
$-- HOA
What's special
- 682 days |
- 357 |
- 11 |
Zillow last checked: 8 hours ago
Listing updated: November 03, 2025 at 10:30am
Listed by:
Aaron Goolsby,
Covington & Associates Real Estate, LLC 225-667-3711
Source: ROAM MLS,MLS#: 2024007198
Tour with a local agent
Facts & features
Interior
Bedrooms & bathrooms
- Bedrooms: 4
- Bathrooms: 2
- Full bathrooms: 2
Rooms
- Room types: Bedroom, Primary Bedroom, Bonus Room, Den, Office
Primary bedroom
- Features: Ceiling Fan(s)
- Level: First
- Area: 152.52
- Width: 12.3
Bedroom 1
- Level: First
- Area: 155.04
- Width: 11.4
Bedroom 2
- Level: First
- Area: 162.44
- Width: 12.4
Bedroom 3
- Level: First
- Area: 160.74
- Width: 11.4
Office
- Level: First
- Area: 72.38
Heating
- Central, Gas Heat
Cooling
- Central Air
Appliances
- Included: Electric Cooktop, Dishwasher
- Laundry: Laundry Room
Features
- Flooring: Carpet, Ceramic Tile, Laminate
- Number of fireplaces: 1
- Fireplace features: Wood Burning
Interior area
- Total structure area: 3,034
- Total interior livable area: 2,318 sqft
Property
Parking
- Parking features: Carport
- Has carport: Yes
Features
- Stories: 1
- Patio & porch: Porch
- Fencing: None
Lot
- Size: 5.7 Acres
- Dimensions: 116.04 x 653.03 x 145.65 x 657.91
Details
- Parcel number: 02335344
- Special conditions: Standard
Construction
Type & style
- Home type: SingleFamily
- Architectural style: Ranch
- Property subtype: Single Family Residence, Residential
Materials
- Brick Siding, Vinyl Siding, Frame
- Foundation: Slab
- Roof: Shingle
Condition
- New construction: No
- Year built: 1959
Utilities & green energy
- Gas: City/Parish
- Sewer: Mechan. Sewer
- Water: Public
Community & HOA
Community
- Subdivision: Rural Tract (no Subd)
Location
- Region: Baker
Financial & listing details
- Price per square foot: $201/sqft
- Tax assessed value: $117,040
- Annual tax amount: $565
- Price range: $465K - $465K
- Date on market: 4/19/2024
- Listing terms: Cash,Conventional,FHA,FMHA/Rural Dev
Estimated market value
Not available
Estimated sales range
Not available
Not available
Price history
Price history
| Date | Event | Price |
|---|---|---|
| 10/22/2025 | Price change | $465,000+27.4%$201/sqft |
Source: | ||
| 4/19/2024 | Listed for sale | $365,000+55.3%$157/sqft |
Source: | ||
| 2/29/2020 | Listing removed | $235,000$101/sqft |
Source: Covington & Associates Real Estate, LLC #2019003117 Report a problem | ||
| 2/22/2019 | Listed for sale | $235,000$101/sqft |
Source: Covington & Associates Real Estate, LLC #2019003117 Report a problem | ||
Public tax history
Public tax history
| Year | Property taxes | Tax assessment |
|---|---|---|
| 2024 | $565 +34.2% | $11,704 +12% |
| 2023 | $421 -0.2% | $10,450 |
| 2022 | $422 | $10,450 |
| 2021 | $422 +1.8% | $10,450 |
| 2020 | $414 -68.1% | $10,450 +10% |
| 2019 | $1,300 +52.9% | $9,500 +53.2% |
| 2018 | $850 +2556.4% | $6,200 |
| 2017 | $32 | $6,200 |
| 2016 | $32 | $6,200 |
| 2015 | $32 | $6,200 |
| 2014 | $32 | $6,200 |
| 2013 | $32 -96.1% | $6,200 |
| 2012 | $820 -3% | $6,200 |
| 2011 | $845 0% | $6,200 |
| 2010 | $845 | $6,200 |
| 2009 | -- | $6,200 |
| 2008 | -- | $6,200 |
| 2007 | -- | $6,200 |
| 2006 | -- | $6,200 -11.4% |
| 2005 | -- | $7,000 |
| 2004 | -- | $7,000 |
| 2003 | $32 | $7,000 |
| 2002 | -- | $7,000 |
| 2001 | -- | $7,000 |
| 2000 | -- | $7,000 |
Find assessor info on the county website
BuyAbility℠ payment
Est. payment
$2,457/mo
Principal & interest
$2159
Property taxes
$298
Climate risks
Neighborhood: 70714
Nearby schools
GreatSchools rating
- 8/10Central Intermediate SchoolGrades: 3-5Distance: 3 mi
- 6/10Central Middle SchoolGrades: 6-8Distance: 3 mi
- 8/10Central High SchoolGrades: 9-12Distance: 4.9 mi
Schools provided by the listing agent
- District: Central Community
Source: ROAM MLS. This data may not be complete. We recommend contacting the local school district to confirm school assignments for this home.
