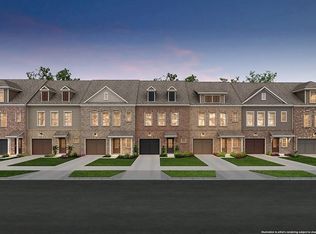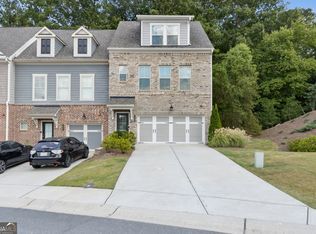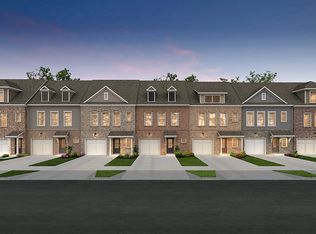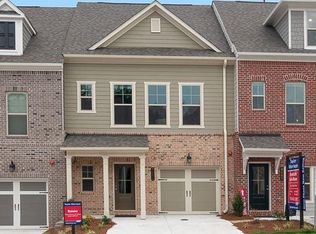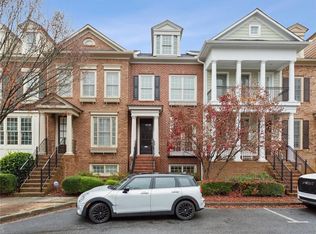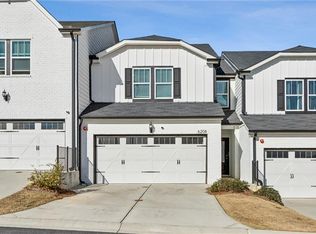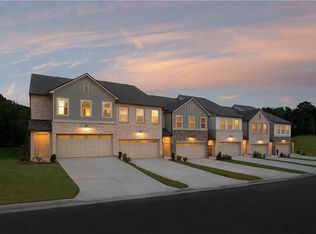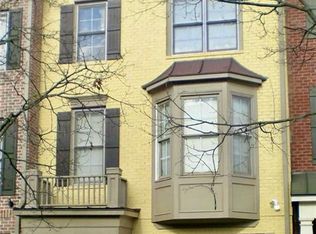Like-new three-story townhome in a prime location with easy access to I-285, the airport, and Midtown Atlanta. This beautiful, light-filled home features an open floor plan with a spacious living and dining area, modern kitchen, and large private deck perfect for entertaining. The first floor includes two bedrooms and a full bath, while the third floor offers a large master suite with a private bath and walk-in closet for ultimate privacy. The extra-long driveway provides additional parking, and the well-maintained community offers great amenities, including a pool, dog park and walking paths around the lake. This townhome combines comfort, style, and convenience — perfect for modern living!
Active
$369,000
1452 Ridgebend Way SE, Mableton, GA 30126
3beds
1,846sqft
Est.:
Townhouse, Residential
Built in 2020
1,785.96 Square Feet Lot
$368,600 Zestimate®
$200/sqft
$150/mo HOA
What's special
Large private deckOpen floor planDog parkModern kitchenWalk-in closetPrivate bathLarge master suite
- 95 days |
- 416 |
- 32 |
Zillow last checked: 8 hours ago
Listing updated: January 18, 2026 at 03:00am
Listing Provided by:
Siran Wang,
Virtual Properties Realty. Biz
Source: FMLS GA,MLS#: 7670335
Tour with a local agent
Facts & features
Interior
Bedrooms & bathrooms
- Bedrooms: 3
- Bathrooms: 3
- Full bathrooms: 2
- 1/2 bathrooms: 1
Rooms
- Room types: Laundry
Primary bedroom
- Features: Oversized Master, Roommate Floor Plan
- Level: Oversized Master, Roommate Floor Plan
Bedroom
- Features: Oversized Master, Roommate Floor Plan
Primary bathroom
- Features: Double Vanity
Dining room
- Features: Great Room
Kitchen
- Features: Pantry
Heating
- Natural Gas
Cooling
- Electric
Appliances
- Included: Dishwasher, Disposal, Electric Oven, Microwave
- Laundry: Laundry Room
Features
- Double Vanity, Tray Ceiling(s)
- Flooring: Carpet, Luxury Vinyl
- Windows: None
- Basement: None
- Number of fireplaces: 1
- Fireplace features: Great Room
- Common walls with other units/homes: 2+ Common Walls
Interior area
- Total structure area: 1,846
- Total interior livable area: 1,846 sqft
Video & virtual tour
Property
Parking
- Total spaces: 1
- Parking features: Garage
- Garage spaces: 1
Accessibility
- Accessibility features: None
Features
- Levels: Three Or More
- Patio & porch: Deck
- Exterior features: None, No Dock
- Pool features: In Ground
- Spa features: None
- Fencing: None
- Has view: Yes
- View description: Pool
- Waterfront features: None
- Body of water: None
Lot
- Size: 1,785.96 Square Feet
- Features: Level
Details
- Additional structures: None
- Parcel number: 18017802900
- Other equipment: None
- Horse amenities: None
Construction
Type & style
- Home type: Townhouse
- Architectural style: Townhouse
- Property subtype: Townhouse, Residential
- Attached to another structure: Yes
Materials
- Brick, Fiber Cement
- Foundation: Slab
- Roof: Shingle
Condition
- Resale
- New construction: No
- Year built: 2020
Details
- Warranty included: Yes
Utilities & green energy
- Electric: 110 Volts
- Sewer: Public Sewer
- Water: Public
- Utilities for property: None
Green energy
- Energy efficient items: None
- Energy generation: None
Community & HOA
Community
- Features: Dog Park, Pool
- Security: None
- Subdivision: Brookside Lake Manor
HOA
- Has HOA: Yes
- HOA fee: $150 monthly
Location
- Region: Mableton
Financial & listing details
- Price per square foot: $200/sqft
- Tax assessed value: $423,890
- Annual tax amount: $3,726
- Date on market: 10/23/2025
- Cumulative days on market: 95 days
- Ownership: Fee Simple
- Road surface type: None
Estimated market value
$368,600
$350,000 - $387,000
$2,654/mo
Price history
Price history
| Date | Event | Price |
|---|---|---|
| 10/23/2025 | Listed for sale | $369,000-4.9%$200/sqft |
Source: | ||
| 9/22/2025 | Listing removed | $388,000$210/sqft |
Source: | ||
| 8/10/2025 | Price change | $388,000-2.5%$210/sqft |
Source: | ||
| 6/24/2025 | Listed for sale | $398,000+35.4%$216/sqft |
Source: | ||
| 1/11/2021 | Sold | $293,900+0.1%$159/sqft |
Source: Public Record Report a problem | ||
Public tax history
Public tax history
| Year | Property taxes | Tax assessment |
|---|---|---|
| 2024 | $3,726 +24.1% | $169,556 +8% |
| 2023 | $3,002 -13.1% | $156,960 +2.2% |
| 2022 | $3,456 +43.2% | $153,556 +57.1% |
Find assessor info on the county website
BuyAbility℠ payment
Est. payment
$2,262/mo
Principal & interest
$1749
Property taxes
$234
Other costs
$279
Climate risks
Neighborhood: 30126
Nearby schools
GreatSchools rating
- 7/10Clay-Harmony Leland Elementary SchoolGrades: PK-5Distance: 3.1 mi
- 6/10Betty Gray Middle SchoolGrades: 6-8Distance: 1.2 mi
- 4/10Pebblebrook High SchoolGrades: 9-12Distance: 3.8 mi
Schools provided by the listing agent
- Elementary: Clay-Harmony Leland
- Middle: Betty Gray
- High: Pebblebrook
Source: FMLS GA. This data may not be complete. We recommend contacting the local school district to confirm school assignments for this home.
