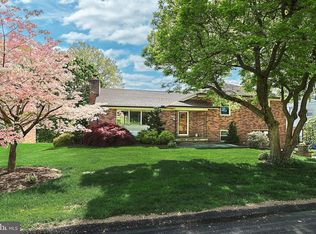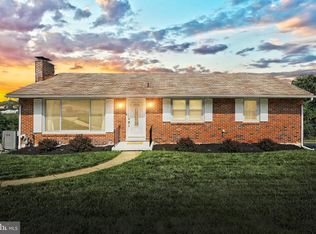Sold for $260,000 on 02/12/24
$260,000
1453 Bonbar Rd, York, PA 17403
3beds
2,388sqft
Single Family Residence
Built in 1956
0.33 Acres Lot
$326,200 Zestimate®
$109/sqft
$2,472 Estimated rent
Home value
$326,200
$310,000 - $346,000
$2,472/mo
Zestimate® history
Loading...
Owner options
Explore your selling options
What's special
An Exclusive Opportunity to Personalize This Home and Make It Yours! This home has been freshly painted and in the process of getting new flooring but there's still time for you to pick out your own selections! The motivated seller is offering to cover the cost of flooring at an agreed-upon sale price. Scheduled updates to the flooring are in the works, but there's still time for you to choose your preferred colors. This meticulously constructed all-brick rancher presents numerous possibilities for its fortunate next owner. Boasting updated windows, roof, and furnace, this home is primed for your personal touch. The inviting open floor plan accommodates any decor or furniture arrangement, offering a canvas for your unique style. This isn't your normal cookie cutter rancher! The mid century design and decor are prominent yet it delivers an open more modern feel to the home. Featuring three bedrooms and a potential fourth in the basement, this home offers flexibility to suit your needs. The primary bedroom includes a private half bath and the option to reveal and refinish the hardwood floors beneath the carpet. The finished lower level provides an ideal space for relaxation, with room for a TV and recreation area, including space for a ping pong or pool table. With numerous outstanding features, this home is attractively priced, offering an opportunity for savvy buyers in this market! . The oversized two-car garage provides ample space for all your belongings, while the expanded driveway allows for additional parking or a play area for kids. Perfectly situated within walking distance to York Suburban High School and in close proximity to I83, you'll appreciate the convenience of nearby shopping, stores, and fitness centers. Don't miss out on this chance to create the home of your dreams in a prime location!
Zillow last checked: 8 hours ago
Listing updated: April 19, 2024 at 01:45pm
Listed by:
Mark Carr 717-891-1262,
Berkshire Hathaway HomeServices Homesale Realty,
Listing Team: Carr Cleaver Yanushonis Team
Bought with:
Frank Messina, rs358065
RE/MAX Patriots
Source: Bright MLS,MLS#: PAYK2051614
Facts & features
Interior
Bedrooms & bathrooms
- Bedrooms: 3
- Bathrooms: 3
- Full bathrooms: 1
- 1/2 bathrooms: 2
- Main level bathrooms: 2
- Main level bedrooms: 3
Basement
- Area: 800
Heating
- Hot Water, Natural Gas
Cooling
- Central Air, Electric
Appliances
- Included: Refrigerator, Oven/Range - Gas, Dishwasher, Gas Water Heater
- Laundry: Laundry Room
Features
- Breakfast Area, Combination Dining/Living, Dining Area, Entry Level Bedroom, Formal/Separate Dining Room, Kitchen - Country
- Basement: Full
- Number of fireplaces: 2
Interior area
- Total structure area: 2,388
- Total interior livable area: 2,388 sqft
- Finished area above ground: 1,588
- Finished area below ground: 800
Property
Parking
- Total spaces: 2
- Parking features: Oversized, Driveway, Attached
- Attached garage spaces: 2
- Has uncovered spaces: Yes
Accessibility
- Accessibility features: Other
Features
- Levels: One
- Stories: 1
- Patio & porch: Patio, Porch
- Pool features: None
Lot
- Size: 0.33 Acres
Details
- Additional structures: Above Grade, Below Grade
- Parcel number: 480001601930000000
- Zoning: RESIDENTIAL
- Special conditions: Standard
Construction
Type & style
- Home type: SingleFamily
- Architectural style: Ranch/Rambler
- Property subtype: Single Family Residence
Materials
- Brick
- Foundation: Block
- Roof: Shingle
Condition
- Good,Average
- New construction: No
- Year built: 1956
Utilities & green energy
- Sewer: Public Sewer
- Water: Public
Community & neighborhood
Location
- Region: York
- Subdivision: Hillcroft
- Municipality: SPRING GARDEN TWP
Other
Other facts
- Listing agreement: Exclusive Right To Sell
- Listing terms: Cash,Conventional,FHA,VA Loan
- Ownership: Fee Simple
Price history
| Date | Event | Price |
|---|---|---|
| 2/12/2024 | Sold | $260,000+0%$109/sqft |
Source: | ||
| 1/8/2024 | Pending sale | $259,900$109/sqft |
Source: | ||
| 1/5/2024 | Price change | $259,900-10.3%$109/sqft |
Source: | ||
| 11/17/2023 | Price change | $289,900+7.4%$121/sqft |
Source: | ||
| 11/10/2023 | Listed for sale | $269,900+58.8%$113/sqft |
Source: | ||
Public tax history
| Year | Property taxes | Tax assessment |
|---|---|---|
| 2025 | $5,927 +2.4% | $156,560 |
| 2024 | $5,787 +1.4% | $156,560 |
| 2023 | $5,708 +9.1% | $156,560 |
Find assessor info on the county website
Neighborhood: 17403
Nearby schools
GreatSchools rating
- NAValley View CenterGrades: K-2Distance: 0.5 mi
- 6/10York Suburban Middle SchoolGrades: 6-8Distance: 1.3 mi
- 8/10York Suburban Senior High SchoolGrades: 9-12Distance: 0.4 mi
Schools provided by the listing agent
- District: York Suburban
Source: Bright MLS. This data may not be complete. We recommend contacting the local school district to confirm school assignments for this home.

Get pre-qualified for a loan
At Zillow Home Loans, we can pre-qualify you in as little as 5 minutes with no impact to your credit score.An equal housing lender. NMLS #10287.
Sell for more on Zillow
Get a free Zillow Showcase℠ listing and you could sell for .
$326,200
2% more+ $6,524
With Zillow Showcase(estimated)
$332,724
