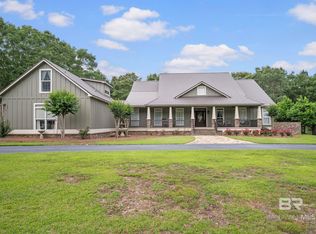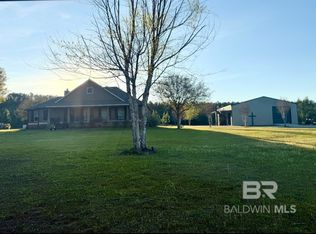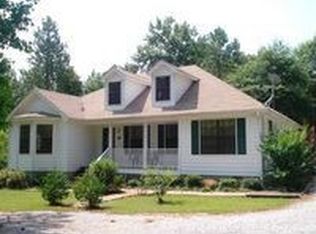Closed
$679,331
14531 Styx River Rd, Stapleton, AL 36578
4beds
3,873sqft
Residential
Built in 2016
1.03 Acres Lot
$682,900 Zestimate®
$175/sqft
$3,664 Estimated rent
Home value
$682,900
$649,000 - $717,000
$3,664/mo
Zestimate® history
Loading...
Owner options
Explore your selling options
What's special
Welcome to your dream home! This elegant 4-bedroom, 3.5-bathroom residence combines timeless style with thoughtful design and luxurious finishes—perfectly situated on just over one peaceful acre. From the moment you arrive, the bright white exterior and classic architecture invite you in. Inside, the heart of the home is a chef’s dream kitchen, complete with gleaming marble countertops, high-end appliances, a spacious island, and custom cabinetry—designed for entertaining and everyday living. The main level features a spacious open-concept layout, highlighted by soaring ceilings and abundant natural light. The master suite is a true retreat, boasting high ceilings and a spa-like marble bathroom with a freestanding soaking tub, a walk-in tile shower with a rainfall head, and elegant double vanities. Upstairs, you’ll find two generously sized bedrooms connected by a stylish Jack & Jill bathroom featuring a tile tub/shower with glass shower doors. A large playroom with a built-in office area offers the perfect space for kids, work, or creativity. Need more room? The expansive attic is ready to be finished into additional living space to suit your vision. Outside, enjoy the serenity of your private backyard from the covered porch, complete with a cozy fireplace—ideal for relaxing evenings or entertaining guests. And for those needing extra storage or a retreat of their own, the detached two-car garage has been transformed into the ultimate man cave.This home offers it all—luxury, space, functionality, and future potential. Don’t miss your chance to own this one-of-a-kind property. *Listing Agent is related to Seller* Buyer to verify all information during due diligence.
Zillow last checked: 8 hours ago
Listing updated: July 25, 2025 at 11:00am
Listed by:
Amber Peed PHONE:251-213-0981,
Waters Edge Realty
Bought with:
Kasey Wiggins
Delta Realty LLC
Source: Baldwin Realtors,MLS#: 380465
Facts & features
Interior
Bedrooms & bathrooms
- Bedrooms: 4
- Bathrooms: 4
- Full bathrooms: 3
- 1/2 bathrooms: 1
- Main level bedrooms: 2
Primary bedroom
- Level: Main
Bedroom 2
- Level: Main
Bedroom 3
- Level: Second
Bedroom 4
- Level: Second
Dining room
- Level: Main
Family room
- Level: Main
Kitchen
- Level: Main
Heating
- Electric, Central
Appliances
- Included: Dishwasher, Disposal, Microwave, Refrigerator, Refrigerator w/Ice Maker, Wine Cooler, Cooktop
- Laundry: Main Level
Features
- Flooring: Carpet, Tile, Wood
- Has basement: No
- Number of fireplaces: 2
Interior area
- Total structure area: 3,873
- Total interior livable area: 3,873 sqft
Property
Parking
- Total spaces: 2
- Parking features: Garage, Three or More Vehicles, Garage Door Opener
- Has garage: Yes
- Covered spaces: 2
Features
- Levels: Two
- Patio & porch: Covered
- Has view: Yes
- View description: None
- Waterfront features: No Waterfront
Lot
- Size: 1.03 Acres
- Dimensions: 168.6' x 316.4' IRR
- Features: 1-3 acres
Details
- Parcel number: 2808330000001.072
Construction
Type & style
- Home type: SingleFamily
- Architectural style: Craftsman
- Property subtype: Residential
Materials
- Concrete
- Foundation: Slab
- Roof: Composition
Condition
- Resale
- New construction: No
- Year built: 2016
Utilities & green energy
- Electric: Baldwin EMC
- Gas: Gas-Natural
- Utilities for property: Natural Gas Connected, Fairhope Utilities, North Baldwin Utilities
Community & neighborhood
Community
- Community features: None
Location
- Region: Stapleton
- Subdivision: Ashton Meadows
Other
Other facts
- Ownership: Whole/Full
Price history
| Date | Event | Price |
|---|---|---|
| 7/25/2025 | Sold | $679,331-5.6%$175/sqft |
Source: | ||
| 6/25/2025 | Pending sale | $719,900$186/sqft |
Source: | ||
| 6/23/2025 | Price change | $719,900-4%$186/sqft |
Source: | ||
| 6/10/2025 | Listed for sale | $750,000+1927%$194/sqft |
Source: | ||
| 3/27/2013 | Sold | $37,000$10/sqft |
Source: Public Record Report a problem | ||
Public tax history
| Year | Property taxes | Tax assessment |
|---|---|---|
| 2025 | $2,223 +7.1% | $75,720 +7% |
| 2024 | $2,074 -12.9% | $70,780 -12.7% |
| 2023 | $2,383 | $81,060 +46.3% |
Find assessor info on the county website
Neighborhood: 36578
Nearby schools
GreatSchools rating
- 8/10Stapleton SchoolGrades: PK-6Distance: 0.9 mi
- 8/10Bay Minette Middle SchoolGrades: 7-8Distance: 10.7 mi
- 8/10Baldwin Co High SchoolGrades: 9-12Distance: 10.7 mi
Schools provided by the listing agent
- Elementary: Stapleton Elementary
- Middle: Bay Minette Middle
- High: Baldwin County High
Source: Baldwin Realtors. This data may not be complete. We recommend contacting the local school district to confirm school assignments for this home.

Get pre-qualified for a loan
At Zillow Home Loans, we can pre-qualify you in as little as 5 minutes with no impact to your credit score.An equal housing lender. NMLS #10287.
Sell for more on Zillow
Get a free Zillow Showcase℠ listing and you could sell for .
$682,900
2% more+ $13,658
With Zillow Showcase(estimated)
$696,558

