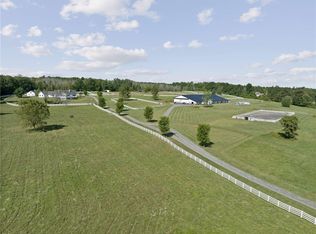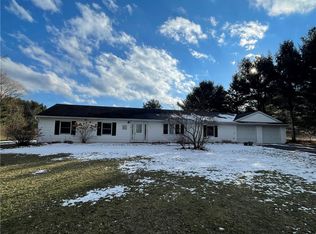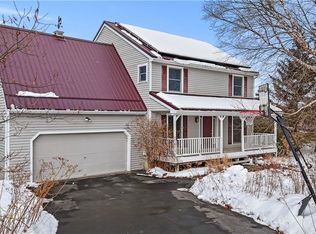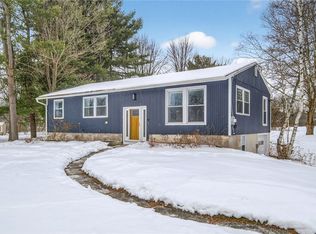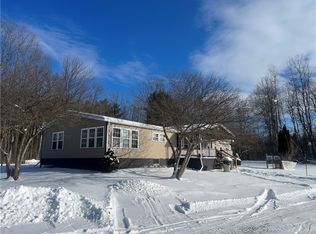Welcome to this 7.97-acre estate, where timeless brick and siding details blend seamlessly with spacious interiors and versatile living options.
The main residence offers 2 bedrooms, 2 full baths, a large living room, a study, and an expansive eat-in kitchen that flows into a bar room/family room. This gathering space is ideal for entertaining, complete with a wet bar, indoor grill, fireplace, and pass-through window to the kitchen. From here, doors open to a back deck overlooking the 7+ acre grounds. The primary suite features its own en-suite bath for privacy and comfort.
Additional main-level highlights include a generous mudroom with laundry, a covered stone patio, and a shop area connected to the oversized 3-car garage with attic storage. The full basement provides ample potential for a home gym, workshop, or recreational space.
Separate from the main residence, the up stairs of the house offers, 2 bedrooms, an office/study, full kitchen and dining room, plus two baths (one full, one with a walk-in shower). This flexible space is perfect for guests, extended family.
With thoughtful design, multiple living options, and abundant entertaining spaces, this property is truly a rare opportunity—an entertainer’s dream with built-in versatility.
Under contract
Price cut: $49K (12/30)
$349,999
1456 Trumansburg Rd, Ithaca, NY 14850
4beds
3,784sqft
Single Family Residence
Built in 1969
7.97 Acres Lot
$-- Zestimate®
$92/sqft
$-- HOA
What's special
Spacious interiorsIndoor grillCovered stone patioWet barFull basementExpansive eat-in kitchenGenerous mudroom with laundry
- 168 days |
- 893 |
- 30 |
Zillow last checked:
Listing updated:
Listing by:
Warren Real Estate of Ithaca Inc. 607-257-0666,
Jill Burlington 607-592-0474
Source: NYSAMLSs,MLS#: R1632615 Originating MLS: Ithaca Board of Realtors
Originating MLS: Ithaca Board of Realtors
Facts & features
Interior
Bedrooms & bathrooms
- Bedrooms: 4
- Bathrooms: 4
- Full bathrooms: 3
- 1/2 bathrooms: 1
- Main level bathrooms: 2
- Main level bedrooms: 2
Bedroom 1
- Level: First
Bedroom 2
- Level: First
Bedroom 3
- Level: Second
Bedroom 4
- Level: Second
Den
- Level: First
Family room
- Level: First
Kitchen
- Level: First
Laundry
- Level: First
Heating
- Electric, Baseboard
Appliances
- Included: Dryer, Dishwasher, Electric Cooktop, Electric Oven, Electric Range, Electric Water Heater, Refrigerator, Washer
- Laundry: Main Level
Features
- Wet Bar, Ceiling Fan(s), Den, Eat-in Kitchen, Separate/Formal Living Room, Other, See Remarks, Bar
- Flooring: Carpet, Tile, Varies, Vinyl
- Basement: Full
- Number of fireplaces: 2
Interior area
- Total structure area: 3,784
- Total interior livable area: 3,784 sqft
Property
Parking
- Total spaces: 3
- Parking features: Attached, Garage
- Attached garage spaces: 3
Features
- Levels: Two
- Stories: 2
- Patio & porch: Deck, Patio
- Exterior features: Blacktop Driveway, Dirt Driveway, Deck, Patio
Lot
- Size: 7.97 Acres
- Dimensions: 280 x 817
- Features: Agricultural, Irregular Lot
Details
- Additional structures: Shed(s), Storage
- Parcel number: 50308902400000010190110000
- Special conditions: Estate
Construction
Type & style
- Home type: SingleFamily
- Architectural style: Two Story
- Property subtype: Single Family Residence
Materials
- Brick, Frame
- Foundation: Block
- Roof: Asphalt,Shingle
Condition
- Resale
- Year built: 1969
Utilities & green energy
- Sewer: Septic Tank
- Water: Well
- Utilities for property: Cable Available, Electricity Connected
Community & HOA
Location
- Region: Ithaca
Financial & listing details
- Price per square foot: $92/sqft
- Tax assessed value: $500,000
- Annual tax amount: $11,693
- Date on market: 9/3/2025
- Cumulative days on market: 169 days
- Listing terms: Cash,Conventional
Estimated market value
Not available
Estimated sales range
Not available
Not available
Price history
Price history
| Date | Event | Price |
|---|---|---|
| 1/28/2026 | Contingent | $349,999$92/sqft |
Source: | ||
| 12/30/2025 | Price change | $349,999-12.3%$92/sqft |
Source: | ||
| 10/20/2025 | Price change | $399,000-5.9%$105/sqft |
Source: | ||
| 9/30/2025 | Price change | $424,000-5.6%$112/sqft |
Source: | ||
| 9/3/2025 | Listed for sale | $449,000+590.8%$119/sqft |
Source: | ||
| 3/16/2018 | Sold | $65,000$17/sqft |
Source: Public Record Report a problem | ||
Public tax history
Public tax history
| Year | Property taxes | Tax assessment |
|---|---|---|
| 2024 | -- | $500,000 +16% |
| 2023 | -- | $431,000 +9.9% |
| 2022 | -- | $392,000 +8.9% |
| 2021 | -- | $360,000 |
| 2020 | -- | $360,000 |
| 2019 | -- | $360,000 +2.9% |
| 2018 | -- | $350,000 |
| 2017 | $5,679 | $350,000 |
| 2016 | -- | $350,000 +6.1% |
| 2015 | -- | $330,000 |
| 2014 | -- | $330,000 |
| 2013 | -- | $330,000 |
| 2012 | -- | $330,000 |
| 2011 | -- | $330,000 |
| 2010 | -- | $330,000 |
| 2009 | -- | $330,000 |
| 2008 | -- | $330,000 +24.5% |
| 2007 | -- | $265,000 |
| 2006 | -- | $265,000 |
| 2005 | -- | $265,000 +6% |
| 2004 | -- | $250,000 |
| 2003 | -- | $250,000 +35.1% |
| 2002 | -- | $185,000 |
| 2001 | -- | $185,000 |
| 2000 | -- | $185,000 |
Find assessor info on the county website
BuyAbility℠ payment
Estimated monthly payment
Boost your down payment with 6% savings match
Earn up to a 6% match & get a competitive APY with a *. Zillow has partnered with to help get you home faster.
Learn more*Terms apply. Match provided by Foyer. Account offered by Pacific West Bank, Member FDIC.Climate risks
Neighborhood: Northwest Ithaca
Nearby schools
GreatSchools rating
- 6/10Cayuga Heights ElementaryGrades: K-5Distance: 3.5 mi
- 6/10Boynton Middle SchoolGrades: 6-8Distance: 3.2 mi
- 9/10Ithaca Senior High SchoolGrades: 9-12Distance: 3.2 mi
Schools provided by the listing agent
- Elementary: Enfield
- District: Ithaca
Source: NYSAMLSs. This data may not be complete. We recommend contacting the local school district to confirm school assignments for this home.
Local experts in 14850
- Loading
