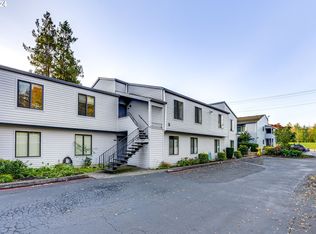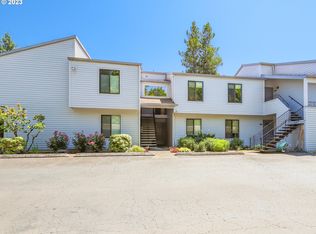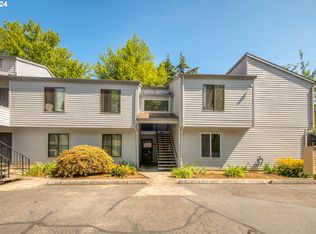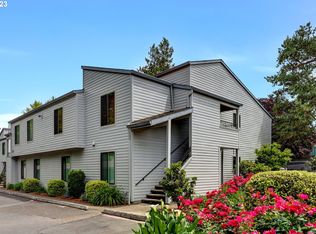Sold
$250,000
14575 SW Walker Rd Unit A-3, Beaverton, OR 97006
2beds
1,046sqft
Residential, Condominium
Built in 1979
-- sqft lot
$266,000 Zestimate®
$239/sqft
$1,859 Estimated rent
Home value
$266,000
$247,000 - $285,000
$1,859/mo
Zestimate® history
Loading...
Owner options
Explore your selling options
What's special
Get ready to fall in love with this immaculate, remodeled 2-bedroom, 2-bathroom ground-level condo! With its stylish updates and fantastic location, this place truly has it all. The bright and open living room offers a welcoming space filled with natural light, luxury vinyl plank flooring throughout and a wood-burning fireplace creating the perfect spot to relax after a busy day. The gorgeous kitchen is ideal for anyone who enjoys cooking, featuring granite tile countertops, stainless steel appliances, and a charming breakfast nook. It’s a space that’s ready for you to enjoy. Unwind in the spacious primary suite, complete with a stunning tile-surround walk-in shower and a roomy walk-in closet that’s perfect for all your storage needs. For added convenience, you’ll enjoy in-unit W/D hookups, and a tankless water heater for endless hot water whenever you need it. This home also includes two assigned parking spaces and your own covered patio, perfect for enjoying your morning coffee or getting some fresh air. Ideally located just across from the Nike Campus and minutes from Hwy 26/217, offering a quick and easy commute to Intel. Just minutes from Tualatin Hills Parks & Rec, this area is full of energy and excitement! With a lively mix of shopping, dining, and entertainment in Tanasborne and Cedar Hills, there’s always something to do. The HOA covers water, sewer, garbage, and exterior maintenance. This condo lets you enjoy all the perks of the tech area without the hassle—making it the perfect place to call home.
Zillow last checked: 8 hours ago
Listing updated: March 21, 2025 at 08:09am
Listed by:
Jake Barakat 503-330-4772,
Opt
Bought with:
Jamohl DeWald, 201213023
Premiere Property Group, LLC
Source: RMLS (OR),MLS#: 520156498
Facts & features
Interior
Bedrooms & bathrooms
- Bedrooms: 2
- Bathrooms: 2
- Full bathrooms: 2
- Main level bathrooms: 2
Primary bedroom
- Features: Bathroom, Shower, Vinyl Floor, Walkin Closet
- Level: Main
- Area: 224
- Dimensions: 14 x 16
Bedroom 2
- Features: Closet, Vinyl Floor
- Level: Main
- Area: 140
- Dimensions: 14 x 10
Dining room
- Features: Kitchen Dining Room Combo, Vinyl Floor
- Level: Main
- Area: 100
- Dimensions: 10 x 10
Kitchen
- Features: Dishwasher, Disposal, Microwave, Double Sinks, Free Standing Range, Vinyl Floor
- Level: Main
- Area: 120
- Width: 10
Living room
- Features: Exterior Entry, Fireplace, Vinyl Floor
- Level: Main
- Area: 221
- Dimensions: 13 x 17
Heating
- Forced Air, Fireplace(s)
Cooling
- None
Appliances
- Included: Dishwasher, Disposal, Free-Standing Range, Free-Standing Refrigerator, Microwave, Stainless Steel Appliance(s), Electric Water Heater, Tankless Water Heater
- Laundry: Hookup Available, Laundry Room
Features
- Closet, Kitchen Dining Room Combo, Double Vanity, Bathroom, Shower, Walk-In Closet(s), Granite
- Flooring: Vinyl
- Windows: Double Pane Windows, Vinyl Frames
- Basement: Crawl Space
- Number of fireplaces: 1
- Fireplace features: Wood Burning
- Common walls with other units/homes: 1 Common Wall
Interior area
- Total structure area: 1,046
- Total interior livable area: 1,046 sqft
Property
Parking
- Parking features: Off Street
Accessibility
- Accessibility features: Main Floor Bedroom Bath, Minimal Steps, One Level, Accessibility
Features
- Stories: 1
- Entry location: Ground Floor
- Patio & porch: Covered Patio
- Exterior features: Exterior Entry
Lot
- Features: Commons, Level, On Busline
Details
- Additional structures: ToolShed
- Parcel number: R1142070
Construction
Type & style
- Home type: Condo
- Property subtype: Residential, Condominium
Materials
- Cement Siding, Lap Siding
- Foundation: Concrete Perimeter
- Roof: Composition
Condition
- Resale
- New construction: No
- Year built: 1979
Utilities & green energy
- Sewer: Public Sewer
- Water: Public
- Utilities for property: Cable Connected, Other Internet Service
Community & neighborhood
Location
- Region: Beaverton
- Subdivision: Cedar Hills Area
HOA & financial
HOA
- Has HOA: Yes
- HOA fee: $543 monthly
- Amenities included: Exterior Maintenance, Maintenance Grounds, Party Room, Sewer, Trash, Water
Other
Other facts
- Listing terms: Cash,Conventional,VA Loan
- Road surface type: Concrete
Price history
| Date | Event | Price |
|---|---|---|
| 3/21/2025 | Sold | $250,000$239/sqft |
Source: | ||
| 3/5/2025 | Pending sale | $250,000$239/sqft |
Source: | ||
| 2/28/2025 | Listed for sale | $250,000-12.3%$239/sqft |
Source: | ||
| 5/27/2022 | Sold | $285,000+26.7%$272/sqft |
Source: Public Record Report a problem | ||
| 8/25/2020 | Sold | $225,000+66.7%$215/sqft |
Source: | ||
Public tax history
| Year | Property taxes | Tax assessment |
|---|---|---|
| 2025 | $2,405 +4.3% | $127,280 +3% |
| 2024 | $2,305 +6.5% | $123,580 +3% |
| 2023 | $2,165 +3.3% | $119,990 +3% |
Find assessor info on the county website
Neighborhood: Marlene Village
Nearby schools
GreatSchools rating
- 3/10Barnes Elementary SchoolGrades: PK-5Distance: 0.7 mi
- 3/10Meadow Park Middle SchoolGrades: 6-8Distance: 0.2 mi
- 9/10Sunset High SchoolGrades: 9-12Distance: 1 mi
Schools provided by the listing agent
- Elementary: Barnes
- Middle: Meadow Park
- High: Sunset
Source: RMLS (OR). This data may not be complete. We recommend contacting the local school district to confirm school assignments for this home.
Get a cash offer in 3 minutes
Find out how much your home could sell for in as little as 3 minutes with a no-obligation cash offer.
Estimated market value$266,000
Get a cash offer in 3 minutes
Find out how much your home could sell for in as little as 3 minutes with a no-obligation cash offer.
Estimated market value
$266,000



