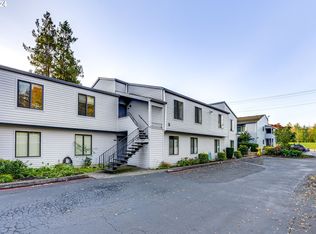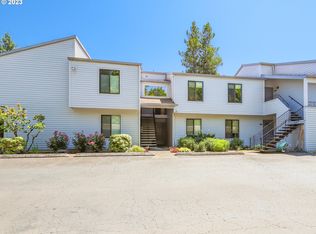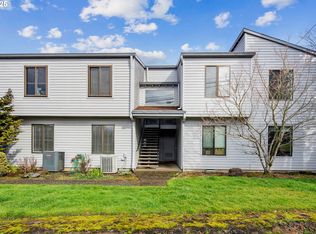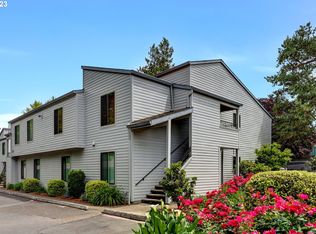Sold
$305,000
14575 SW Walker Rd Unit C15, Beaverton, OR 97006
3beds
1,201sqft
Residential, Condominium
Built in 1979
-- sqft lot
$288,400 Zestimate®
$254/sqft
$2,034 Estimated rent
Home value
$288,400
Estimated sales range
Not available
$2,034/mo
Zestimate® history
Loading...
Owner options
Explore your selling options
What's special
This beautifully renovated corner, ground floor condo is move-in ready, featuring brand-new windows, doors, millwork, furnace, electric panel, flooring, interior paint, and plumbing fixtures. The all-new kitchen boasts white cabinets, quartz countertops, stainless steel appliances, and a pantry. Both bathrooms have been fully remodeled. Bedrooms have generous closet space. Extra storage closet at the back deck. Located in a prime spot across from the Nike campus, you're close to THPRD, Costco, Cedar Hills Crossing, Tanasbourne, major highways, shopping and dining. This small community consists of just 27 units, offering an assigned carport and an additional parking space. This could be the best 3-bedroom, 2-bathroom condo you'll find at this price! If you are a first time home buyer and live/work in Beaverton, check with your lender if you qualify for up to $50k credit thru the Inhabit Downpayment assistance program. Motivated seller is offering incentives, too.
Zillow last checked: 8 hours ago
Listing updated: October 31, 2024 at 11:04am
Listed by:
Elizabeth Ramos 503-310-4612,
Keller Williams Sunset Corridor
Bought with:
Mikisha Ismail, 201216650
Weichert, Realtors on Main Street
Source: RMLS (OR),MLS#: 24369687
Facts & features
Interior
Bedrooms & bathrooms
- Bedrooms: 3
- Bathrooms: 2
- Full bathrooms: 2
- Main level bathrooms: 2
Primary bedroom
- Features: Bathroom, Wallto Wall Carpet
- Level: Main
- Area: 165
- Dimensions: 15 x 11
Bedroom 2
- Features: Wallto Wall Carpet
- Level: Main
- Area: 110
- Dimensions: 11 x 10
Bedroom 3
- Features: Wallto Wall Carpet
- Level: Main
- Area: 110
- Dimensions: 11 x 10
Dining room
- Features: Ceiling Fan, Vinyl Floor
- Level: Main
- Area: 99
- Dimensions: 9 x 11
Kitchen
- Features: Microwave, Pantry, Free Standing Range, Free Standing Refrigerator, Vinyl Floor
- Level: Main
- Area: 121
- Width: 11
Living room
- Features: Fireplace, Sliding Doors, Vinyl Floor
- Level: Main
- Area: 234
- Dimensions: 18 x 13
Heating
- Forced Air, Fireplace(s)
Appliances
- Included: Dishwasher, Free-Standing Range, Free-Standing Refrigerator, Microwave, Stainless Steel Appliance(s), Electric Water Heater
- Laundry: Laundry Room
Features
- Ceiling Fan(s), Pantry, Bathroom, Quartz
- Flooring: Wall to Wall Carpet, Vinyl
- Doors: Sliding Doors
- Windows: Double Pane Windows, Vinyl Frames
- Basement: Crawl Space
- Number of fireplaces: 1
- Fireplace features: Wood Burning
- Common walls with other units/homes: 1 Common Wall
Interior area
- Total structure area: 1,201
- Total interior livable area: 1,201 sqft
Property
Parking
- Total spaces: 1
- Parking features: Carport
- Garage spaces: 1
- Has carport: Yes
Accessibility
- Accessibility features: Ground Level, Main Floor Bedroom Bath, One Level, Utility Room On Main, Walkin Shower, Accessibility
Features
- Stories: 1
- Entry location: Ground Floor
- Patio & porch: Deck
Lot
- Features: Level
Details
- Parcel number: R1142132
Construction
Type & style
- Home type: Condo
- Property subtype: Residential, Condominium
Materials
- Wood Siding
- Roof: Composition
Condition
- Updated/Remodeled
- New construction: No
- Year built: 1979
Utilities & green energy
- Sewer: Public Sewer
- Water: Public
Community & neighborhood
Location
- Region: Beaverton
HOA & financial
HOA
- Has HOA: Yes
- HOA fee: $622 monthly
- Amenities included: Commons, Exterior Maintenance, Insurance, Management, Party Room, Sewer, Trash, Water
Other
Other facts
- Listing terms: Cash,Conventional
Price history
| Date | Event | Price |
|---|---|---|
| 10/31/2024 | Sold | $305,000+3.4%$254/sqft |
Source: | ||
| 10/7/2024 | Pending sale | $295,000$246/sqft |
Source: | ||
| 10/7/2024 | Listed for sale | $295,000+57.8%$246/sqft |
Source: | ||
| 6/28/2024 | Sold | $187,000-15%$156/sqft |
Source: | ||
| 6/12/2024 | Pending sale | $220,000$183/sqft |
Source: | ||
Public tax history
| Year | Property taxes | Tax assessment |
|---|---|---|
| 2025 | $3,016 +18.5% | $159,600 +17% |
| 2024 | $2,544 +6.5% | $136,400 +3% |
| 2023 | $2,389 +3.3% | $132,430 +3% |
Find assessor info on the county website
Neighborhood: Marlene Village
Nearby schools
GreatSchools rating
- 3/10Barnes Elementary SchoolGrades: PK-5Distance: 0.7 mi
- 3/10Meadow Park Middle SchoolGrades: 6-8Distance: 0.2 mi
- 9/10Sunset High SchoolGrades: 9-12Distance: 1 mi
Schools provided by the listing agent
- Elementary: Barnes
- Middle: Meadow Park
- High: Sunset
Source: RMLS (OR). This data may not be complete. We recommend contacting the local school district to confirm school assignments for this home.
Get a cash offer in 3 minutes
Find out how much your home could sell for in as little as 3 minutes with a no-obligation cash offer.
Estimated market value$288,400
Get a cash offer in 3 minutes
Find out how much your home could sell for in as little as 3 minutes with a no-obligation cash offer.
Estimated market value
$288,400



