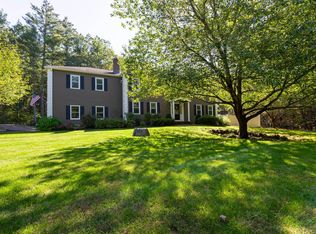Sold for $700,000
$700,000
146 Farley Rd, Hollis, NH 03049
3beds
2,311sqft
Single Family Residence
Built in 1979
2.38 Acres Lot
$-- Zestimate®
$303/sqft
$3,759 Estimated rent
Home value
Not available
Estimated sales range
Not available
$3,759/mo
Zestimate® history
Loading...
Owner options
Explore your selling options
What's special
Captivating Contemporary Cape! This three bedroom, 2.5 bath home combines New England curb appeal with dramatic interior features. The clean contemporary lines are warmed by rustic natural materials. Updated floor to ceiling windows bring the beauty of the outside surroundings into the interior. Dazzlingly different!OPEN HOUSE-Sat. May 18th 11:00-1:00
Zillow last checked: 8 hours ago
Listing updated: June 07, 2024 at 08:45am
Listed by:
Cheryl Kisiday 603-438-6502,
Keller Williams Gateway Realty 603-883-8400
Bought with:
Alan Rice
Keller Williams Realty Metropolitan
Source: MLS PIN,MLS#: 73239984
Facts & features
Interior
Bedrooms & bathrooms
- Bedrooms: 3
- Bathrooms: 3
- Full bathrooms: 2
- 1/2 bathrooms: 1
Primary bedroom
- Features: Bathroom - 3/4, Skylight, Walk-In Closet(s), Flooring - Wall to Wall Carpet
- Level: Second
- Area: 270
- Dimensions: 18 x 15
Bedroom 2
- Features: Closet, Flooring - Wall to Wall Carpet
- Level: Third
- Area: 137.89
- Dimensions: 12.17 x 11.33
Bedroom 3
- Features: Closet, Flooring - Wall to Wall Carpet
- Level: Third
- Area: 153
- Dimensions: 13.5 x 11.33
Primary bathroom
- Features: Yes
Dining room
- Features: Flooring - Wall to Wall Carpet, Open Floorplan
- Level: Main,First
- Area: 164.67
- Dimensions: 13 x 12.67
Family room
- Features: Wood / Coal / Pellet Stove, Cathedral Ceiling(s), Ceiling Fan(s), Flooring - Wall to Wall Carpet, Cable Hookup, Open Floorplan, Sunken
- Level: Main,First
- Area: 270.67
- Dimensions: 14.5 x 18.67
Kitchen
- Features: Flooring - Stone/Ceramic Tile, Dining Area, Countertops - Stone/Granite/Solid, Breakfast Bar / Nook, Exterior Access, Recessed Lighting, Stainless Steel Appliances
- Level: Main,First
- Area: 243.83
- Dimensions: 12.83 x 19
Living room
- Features: Wood / Coal / Pellet Stove, Vaulted Ceiling(s), Flooring - Wall to Wall Carpet, Open Floorplan
- Level: Main,First
- Area: 224
- Dimensions: 12 x 18.67
Heating
- Central, Forced Air, Oil
Cooling
- Central Air
Appliances
- Included: Electric Water Heater, Water Heater, Range, Dishwasher, Microwave, Refrigerator, Washer, Dryer, Water Treatment, Water Softener, Plumbed For Ice Maker
- Laundry: Electric Dryer Hookup, Washer Hookup
Features
- Internet Available - Broadband
- Flooring: Tile, Vinyl, Carpet
- Windows: Insulated Windows
- Basement: Full,Unfinished
- Number of fireplaces: 2
- Fireplace features: Family Room, Living Room
Interior area
- Total structure area: 2,311
- Total interior livable area: 2,311 sqft
Property
Parking
- Total spaces: 4
- Parking features: Under, Garage Door Opener, Paved Drive, Off Street, Paved
- Attached garage spaces: 2
- Uncovered spaces: 2
Accessibility
- Accessibility features: No
Features
- Levels: Multi/Split
- Patio & porch: Deck
- Exterior features: Deck
- Frontage length: 320.00
Lot
- Size: 2.38 Acres
- Features: Easements
Details
- Parcel number: 878388
- Zoning: RA
Construction
Type & style
- Home type: SingleFamily
- Architectural style: Cape,Contemporary
- Property subtype: Single Family Residence
Materials
- Frame
- Foundation: Concrete Perimeter
- Roof: Shingle
Condition
- Year built: 1979
Utilities & green energy
- Electric: Circuit Breakers, Generator Connection
- Sewer: Private Sewer
- Water: Private
- Utilities for property: for Electric Range, for Electric Oven, for Electric Dryer, Washer Hookup, Icemaker Connection, Generator Connection
Community & neighborhood
Community
- Community features: Walk/Jog Trails, Stable(s), Golf, Medical Facility, Highway Access, Private School, Public School
Location
- Region: Hollis
Other
Other facts
- Road surface type: Paved
Price history
| Date | Event | Price |
|---|---|---|
| 6/6/2024 | Sold | $700,000+3.7%$303/sqft |
Source: MLS PIN #73239984 Report a problem | ||
| 5/19/2024 | Contingent | $675,000$292/sqft |
Source: | ||
| 5/16/2024 | Listed for sale | $675,000$292/sqft |
Source: | ||
Public tax history
| Year | Property taxes | Tax assessment |
|---|---|---|
| 2024 | $10,149 +6.4% | $572,400 |
| 2023 | $9,536 -26.2% | $572,400 |
| 2022 | $12,919 +53.5% | $572,400 +57.6% |
Find assessor info on the county website
Neighborhood: 03049
Nearby schools
GreatSchools rating
- 9/10Hollis Primary SchoolGrades: PK-3Distance: 3.1 mi
- 7/10Hollis-Brookline Middle SchoolGrades: 7-8Distance: 3.5 mi
- 9/10Hollis-Brookline High SchoolGrades: 9-12Distance: 3.9 mi
Schools provided by the listing agent
- Elementary: Hollis
- Middle: Hollisbrookline
- High: Hollisbrookline
Source: MLS PIN. This data may not be complete. We recommend contacting the local school district to confirm school assignments for this home.
Get pre-qualified for a loan
At Zillow Home Loans, we can pre-qualify you in as little as 5 minutes with no impact to your credit score.An equal housing lender. NMLS #10287.
