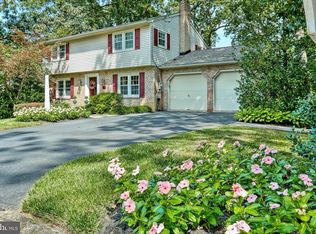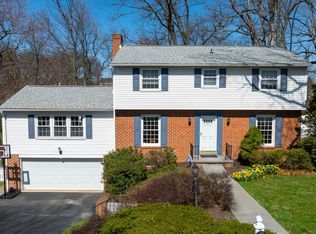Sold for $345,000
$345,000
146 Lexington Rd, York, PA 17402
4beds
1,894sqft
Single Family Residence
Built in 1975
0.29 Acres Lot
$348,100 Zestimate®
$182/sqft
$2,204 Estimated rent
Home value
$348,100
$331,000 - $366,000
$2,204/mo
Zestimate® history
Loading...
Owner options
Explore your selling options
What's special
Welcome to your move-in ready retreat at the end of a quiet street in the sought-after Dallastown School District. Step into an open-concept main living area with gleaming hardwood floors that flow seamlessly through the kitchen, dining, and living spaces. The kitchen shines with professionally painted neutral cabinets, granite countertops, and a stylish tile backsplash, making it perfect for cooking and gathering. Upstairs, the beautifully remodeled bathroom features a relaxing soaking tub, separate shower, dual vanity, and barn door, while three spacious bedrooms offer hardwood floors, neutral paint, and plenty of closet space. The finished lower-level family room with fireplace, bar area, and extra bedroom opens to a backyard oasis with a large multi-level deck, covered patio, and hot tub, all surrounded by a flat, wooded yard for privacy and outdoor fun. Updates include a new roof and gas water heater in 2024, modern lighting, and a well-maintained HVAC system. This home is ready to welcome its new owners. Previous buyer canceled due to unforeseen medical reasons; home and seller were not a factor in the decision
Zillow last checked: 8 hours ago
Listing updated: January 12, 2026 at 05:12am
Listed by:
Jeffrey Selby 443-797-2732,
Iron Valley Real Estate of York County,
Listing Team: The Jeff Selby Seth Trone Team
Bought with:
Jackie Ovad, RSR006968
Keller Williams Legacy
Source: Bright MLS,MLS#: PAYK2091242
Facts & features
Interior
Bedrooms & bathrooms
- Bedrooms: 4
- Bathrooms: 2
- Full bathrooms: 2
- Main level bathrooms: 1
- Main level bedrooms: 3
Basement
- Area: 750
Heating
- Forced Air, Natural Gas
Cooling
- Central Air, Electric
Appliances
- Included: Dishwasher, Dryer, Washer, Oven/Range - Electric, Gas Water Heater
- Laundry: Lower Level
Features
- Bathroom - Walk-In Shower, Soaking Tub, Upgraded Countertops, Eat-in Kitchen
- Flooring: Wood, Ceramic Tile
- Windows: Window Treatments
- Basement: Full
- Number of fireplaces: 1
- Fireplace features: Gas/Propane
Interior area
- Total structure area: 1,894
- Total interior livable area: 1,894 sqft
- Finished area above ground: 1,144
- Finished area below ground: 750
Property
Parking
- Total spaces: 1
- Parking features: Garage Faces Side, Storage, Garage Door Opener, Attached, Driveway, On Street
- Attached garage spaces: 1
- Has uncovered spaces: Yes
Accessibility
- Accessibility features: None
Features
- Levels: Split Foyer,One
- Stories: 1
- Patio & porch: Deck
- Exterior features: Rain Gutters, Flood Lights
- Pool features: None
- Has spa: Yes
- Spa features: Bath, Hot Tub
- Fencing: Chain Link
- Has view: Yes
- View description: Trees/Woods
Lot
- Size: 0.29 Acres
- Features: Backs to Trees, Level, Suburban
Details
- Additional structures: Above Grade, Below Grade
- Parcel number: 540001200330000000
- Zoning: RESIDENTIAL
- Special conditions: Standard
Construction
Type & style
- Home type: SingleFamily
- Architectural style: Raised Ranch/Rambler
- Property subtype: Single Family Residence
Materials
- Brick, Vinyl Siding
- Foundation: Block
- Roof: Architectural Shingle
Condition
- New construction: No
- Year built: 1975
Utilities & green energy
- Electric: 100 Amp Service
- Sewer: Public Sewer
- Water: Public
Community & neighborhood
Location
- Region: York
- Subdivision: Colonial Heights
- Municipality: YORK TWP
Other
Other facts
- Listing agreement: Exclusive Agency
- Listing terms: Cash,FHA,Conventional,VA Loan
- Ownership: Fee Simple
Price history
| Date | Event | Price |
|---|---|---|
| 1/9/2026 | Sold | $345,000$182/sqft |
Source: | ||
| 12/17/2025 | Pending sale | $345,000$182/sqft |
Source: | ||
| 12/2/2025 | Contingent | $345,000$182/sqft |
Source: | ||
| 11/28/2025 | Price change | $345,000-0.9%$182/sqft |
Source: | ||
| 11/11/2025 | Listed for sale | $348,000$184/sqft |
Source: | ||
Public tax history
| Year | Property taxes | Tax assessment |
|---|---|---|
| 2025 | $4,683 +0.4% | $136,420 |
| 2024 | $4,665 | $136,420 |
| 2023 | $4,665 +9.7% | $136,420 |
Find assessor info on the county website
Neighborhood: Spry
Nearby schools
GreatSchools rating
- 4/10York Twp El SchoolGrades: K-3Distance: 0.8 mi
- 6/10Dallastown Area Middle SchoolGrades: 7-8Distance: 2.9 mi
- 7/10Dallastown Area Senior High SchoolGrades: 9-12Distance: 2.9 mi
Schools provided by the listing agent
- District: Dallastown Area
Source: Bright MLS. This data may not be complete. We recommend contacting the local school district to confirm school assignments for this home.
Get pre-qualified for a loan
At Zillow Home Loans, we can pre-qualify you in as little as 5 minutes with no impact to your credit score.An equal housing lender. NMLS #10287.
Sell for more on Zillow
Get a Zillow Showcase℠ listing at no additional cost and you could sell for .
$348,100
2% more+$6,962
With Zillow Showcase(estimated)$355,062

