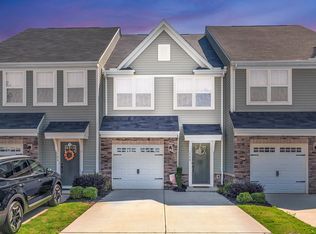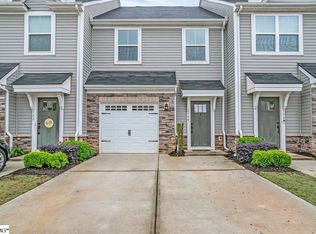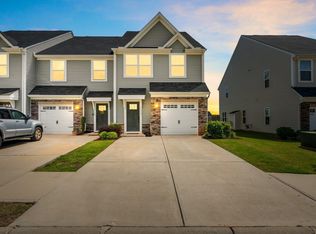Sold for $260,000
$260,000
146 Roseridge Dr, Simpsonville, SC 29681
3beds
1,639sqft
Townhouse, Residential
Built in ----
2,178 Square Feet Lot
$264,100 Zestimate®
$159/sqft
$1,862 Estimated rent
Home value
$264,100
$248,000 - $283,000
$1,862/mo
Zestimate® history
Loading...
Owner options
Explore your selling options
What's special
Location, location, location! This new-ish, FENCED-IN END UNIT townhome gem is just MINUTES FROM I-385, making your commute a breeze. Plus, you're close to shopping and dining at Bridgeway Station, and all the fun and entertainment in Greenville, Mauldin, Simpsonville, and Fountain Inn. If you are looking for a low maintenance home, look no further. The MAIN FLOOR features an OPEN layout, perfect for entertaining & a convenient half bath, for when nature calls. Outside the Dining Room, a large fenced in yard with an OVERSIZED PATIO. This area is perfect for gathering and gardening. You don’t have to choose just one. There is just enough room for you to do both. All bedrooms are upstairs: two bedrooms sharing a hall bath & a large primary suite with a large WALK-IN CLOSET… and of course, an EN-SUITE. The laundry room is conveniently located on the 2nd floor – no more hauling laundry up & down the stairs! Worried about parking? There is ample room for parking with the 1- car GARAGE AND a LONG-ish paved DRIVEWAY. Check out the pictures and notice ALL THE WINDOWS in this townhome. This home is ready for you. Schedule your showing TODAY!
Zillow last checked: 8 hours ago
Listing updated: April 11, 2025 at 12:31pm
Listed by:
Thuy Dinh 864-735-8326,
Realty One Group Freedom
Bought with:
Lauren Danner Purcell
BHHS C Dan Joyner - Midtown
Source: Greater Greenville AOR,MLS#: 1548700
Facts & features
Interior
Bedrooms & bathrooms
- Bedrooms: 3
- Bathrooms: 3
- Full bathrooms: 2
- 1/2 bathrooms: 1
Primary bedroom
- Area: 192
Bedroom 2
- Area: 99
Bedroom 3
- Area: 99
Primary bathroom
- Features: Double Sink, Full Bath, Shower Only, Walk-In Closet(s)
- Level: Second
Dining room
- Area: 96
Kitchen
- Area: 132
Living room
- Area: 216
Heating
- Natural Gas
Cooling
- Central Air, Electric
Appliances
- Included: Dishwasher, Disposal, Free-Standing Gas Range, Refrigerator, Gas Oven, Microwave, Tankless Water Heater
- Laundry: 2nd Floor, Walk-in, Electric Dryer Hookup, Washer Hookup, Laundry Room
Features
- High Ceilings, Ceiling Smooth, Granite Counters, Countertops-Solid Surface, Open Floorplan, Walk-In Closet(s), Pantry
- Flooring: Carpet, Ceramic Tile, Luxury Vinyl
- Windows: Tilt Out Windows, Vinyl/Aluminum Trim
- Basement: None
- Attic: Pull Down Stairs,Storage
- Has fireplace: No
- Fireplace features: None
Interior area
- Total structure area: 1,576
- Total interior livable area: 1,639 sqft
Property
Parking
- Total spaces: 1
- Parking features: Attached, Driveway, Parking Pad, Concrete
- Attached garage spaces: 1
- Has uncovered spaces: Yes
Features
- Levels: Two
- Stories: 2
- Patio & porch: Patio
- Fencing: Fenced
Lot
- Size: 2,178 sqft
Details
- Parcel number: 0295.0201059.00
Construction
Type & style
- Home type: Townhouse
- Architectural style: Traditional
- Property subtype: Townhouse, Residential
Materials
- Stone, Vinyl Siding
- Foundation: Slab
- Roof: Composition
Details
- Builder name: Ryan Homes
Utilities & green energy
- Sewer: Public Sewer
- Water: Public
- Utilities for property: Cable Available, Underground Utilities
Community & neighborhood
Security
- Security features: Smoke Detector(s)
Community
- Community features: Common Areas, Street Lights, Sidewalks, Lawn Maintenance, Landscape Maintenance
Location
- Region: Simpsonville
- Subdivision: Brookwood Commons
Price history
| Date | Event | Price |
|---|---|---|
| 4/11/2025 | Sold | $260,000$159/sqft |
Source: | ||
| 3/2/2025 | Pending sale | $260,000$159/sqft |
Source: | ||
| 2/21/2025 | Listed for sale | $260,000+18.7%$159/sqft |
Source: | ||
| 3/25/2019 | Sold | $219,130$134/sqft |
Source: Public Record Report a problem | ||
Public tax history
| Year | Property taxes | Tax assessment |
|---|---|---|
| 2024 | $3,839 +205% | $207,080 |
| 2023 | $1,259 +3.9% | $207,080 |
| 2022 | $1,212 -0.1% | $207,080 |
Find assessor info on the county website
Neighborhood: 29681
Nearby schools
GreatSchools rating
- 9/10Bethel Elementary SchoolGrades: K-5Distance: 0.5 mi
- 6/10Mauldin Middle SchoolGrades: 6-8Distance: 2.4 mi
- 10/10Mauldin High SchoolGrades: 9-12Distance: 1.6 mi
Schools provided by the listing agent
- Elementary: Bethel
- Middle: Mauldin
- High: Mauldin
Source: Greater Greenville AOR. This data may not be complete. We recommend contacting the local school district to confirm school assignments for this home.
Get a cash offer in 3 minutes
Find out how much your home could sell for in as little as 3 minutes with a no-obligation cash offer.
Estimated market value$264,100
Get a cash offer in 3 minutes
Find out how much your home could sell for in as little as 3 minutes with a no-obligation cash offer.
Estimated market value
$264,100


