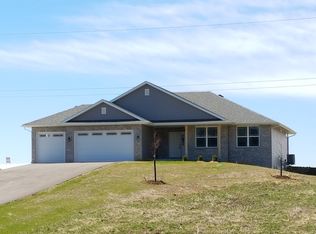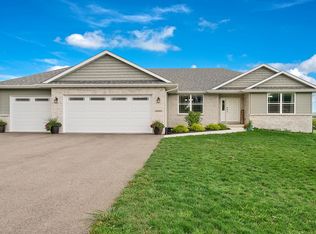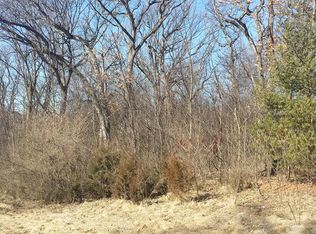Main Floor Masterpiece! This new construction home will have you dancing in the wide open spaces of the open floor plan! Feel free to jump for joy with 9 ft ceilings! The gourmet kitchen has all the bells and whistles with granite countertops, tall dark cabinets and beautiful island. There is a main floor master suite with huge walk in closet and tiled shower. The great room fireplace will keep you warm on the chilly Illinois nights. All grass seeding has been completed. All this and views for miles!! The home is conveniently located off Rt 64 - North Avenue. Outbuildings allowed. Come see it today!
This property is off market, which means it's not currently listed for sale or rent on Zillow. This may be different from what's available on other websites or public sources.


