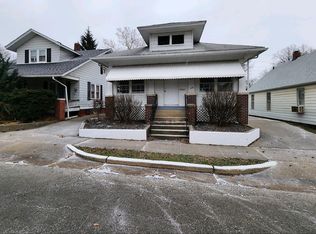Sold for $40,000
$40,000
1460 N Monroe St, Decatur, IL 62526
2beds
990sqft
Single Family Residence
Built in 1917
6,534 Square Feet Lot
$44,500 Zestimate®
$40/sqft
$899 Estimated rent
Home value
$44,500
$33,000 - $58,000
$899/mo
Zestimate® history
Loading...
Owner options
Explore your selling options
What's special
This charming 2-bedroom, 1-bath cottage offers warmth and character from the moment you step inside. Hardwood floors flow throughout, creating a timeless backdrop for your personal style. The unfinished basement provides a versatile space—perfect for a workshop, studio, or extra storage—while the 1-car detached garage adds convenience. With cozy rooms and inviting light, it’s the kind of place where you could “leave the Christmas lights up ‘til January” and savor every season.
Zillow last checked: 8 hours ago
Listing updated: August 22, 2025 at 12:05pm
Listed by:
Jim Cleveland 217-428-9500,
RE/MAX Executives Plus
Bought with:
Taylor Corrie, 471022331
RE/MAX Executives Plus
Source: CIBR,MLS#: 6254556 Originating MLS: Central Illinois Board Of REALTORS
Originating MLS: Central Illinois Board Of REALTORS
Facts & features
Interior
Bedrooms & bathrooms
- Bedrooms: 2
- Bathrooms: 1
- Full bathrooms: 1
Bedroom
- Description: Flooring: Hardwood
- Level: Main
- Dimensions: 10.9 x 10.4
Bedroom
- Description: Flooring: Hardwood
- Level: Main
- Dimensions: 12.1 x 10.3
Dining room
- Description: Flooring: Hardwood
- Level: Main
- Dimensions: 10.8 x 11.1
Kitchen
- Description: Flooring: Hardwood
- Level: Main
- Dimensions: 11.9 x 14.4
Living room
- Description: Flooring: Hardwood
- Level: Main
- Dimensions: 17.1 x 11.9
Porch
- Description: Flooring: Hardwood
- Level: Main
- Dimensions: 8.9 x 8.9
Heating
- Gas
Cooling
- Central Air
Appliances
- Included: Gas Water Heater, Oven, Range, Refrigerator
Features
- Main Level Primary
- Basement: Unfinished,Full
- Number of fireplaces: 1
Interior area
- Total structure area: 990
- Total interior livable area: 990 sqft
- Finished area above ground: 990
- Finished area below ground: 0
Property
Parking
- Total spaces: 1
- Parking features: Detached, Garage
- Garage spaces: 1
Features
- Levels: One
- Stories: 1
Lot
- Size: 6,534 sqft
Details
- Parcel number: 041210254002
- Zoning: MUN
- Special conditions: None
Construction
Type & style
- Home type: SingleFamily
- Architectural style: Bungalow
- Property subtype: Single Family Residence
Materials
- Aluminum Siding
- Foundation: Basement
- Roof: Asphalt
Condition
- Year built: 1917
Utilities & green energy
- Sewer: Public Sewer
- Water: Public
Community & neighborhood
Location
- Region: Decatur
- Subdivision: H A Woods Sub
Other
Other facts
- Road surface type: Concrete
Price history
| Date | Event | Price |
|---|---|---|
| 8/22/2025 | Sold | $40,000-4.5%$40/sqft |
Source: | ||
| 8/13/2025 | Pending sale | $41,897$42/sqft |
Source: | ||
| 8/13/2025 | Listed for sale | $41,897$42/sqft |
Source: | ||
Public tax history
| Year | Property taxes | Tax assessment |
|---|---|---|
| 2024 | $813 +0.8% | $8,401 +3.7% |
| 2023 | $807 +3.7% | $8,104 +6.5% |
| 2022 | $778 +6.4% | $7,607 +7.1% |
Find assessor info on the county website
Neighborhood: 62526
Nearby schools
GreatSchools rating
- 1/10Parsons Accelerated SchoolGrades: K-6Distance: 2 mi
- 1/10Stephen Decatur Middle SchoolGrades: 7-8Distance: 2.3 mi
- 2/10Macarthur High SchoolGrades: 9-12Distance: 0.9 mi
Schools provided by the listing agent
- District: Decatur Dist 61
Source: CIBR. This data may not be complete. We recommend contacting the local school district to confirm school assignments for this home.
