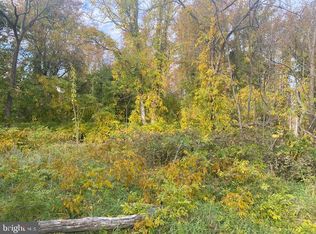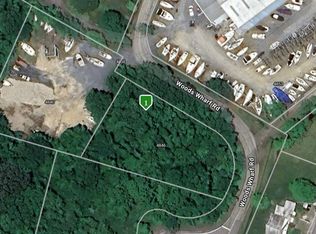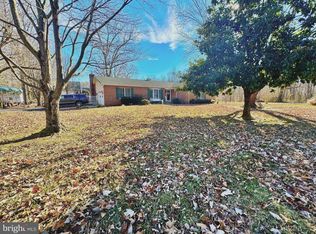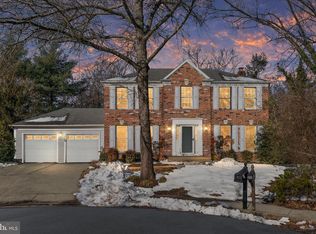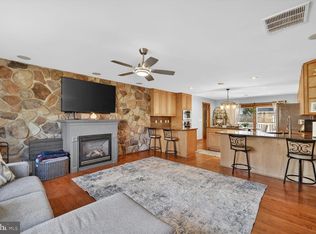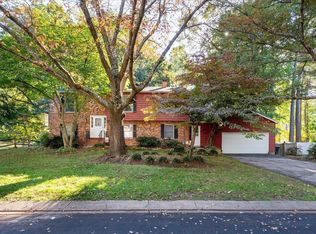4 Bedrooms/ 1 full bath and 1 half bath with shower. 2144 SQ Ft home and income opportunity goes with this home on .57 acres of C1B commercial zoned property. Additional .375 acres and .1243 acres of Ma2 zoned property for a totaling 1.0693 Acres, with 135 feet of bulkheaded waterfront, 200-foot pier, with approximately 12 boat slips. Water depth from 4 to 8 feet that can accommodate 40ft+ boats. Total income for 2025 was $6900. with only a few slips rented. Will require a commercial lender or cash to purchase.
For sale
$750,000
1462 Snug Harbor Rd, Shady Side, MD 20764
4beds
2,144sqft
Est.:
Single Family Residence
Built in 1940
0.57 Acres Lot
$722,700 Zestimate®
$350/sqft
$-- HOA
What's special
- 33 days |
- 877 |
- 19 |
Zillow last checked:
Listing updated:
Listed by:
George G Heine 301-261-9700,
Schwartz Realty, Inc. 301-261-9700
Source: Bright MLS,MLS#: MDAA2134932
Tour with a local agent
Facts & features
Interior
Bedrooms & bathrooms
- Bedrooms: 4
- Bathrooms: 2
- Full bathrooms: 1
- 1/2 bathrooms: 1
- Main level bathrooms: 1
- Main level bedrooms: 1
Basement
- Area: 0
Heating
- Baseboard, Oil
Cooling
- Window Unit(s), Electric
Appliances
- Included: Cooktop, Dishwasher, Dryer, Range Hood, Refrigerator, Washer, Oven, Water Heater
- Laundry: Main Level
Features
- Ceiling Fan(s)
- Flooring: Carpet, Tile/Brick
- Has basement: No
- Number of fireplaces: 1
- Fireplace features: Brick, Glass Doors
Interior area
- Total structure area: 2,144
- Total interior livable area: 2,144 sqft
- Finished area above ground: 2,144
Property
Parking
- Total spaces: 2
- Parking features: Driveway
- Uncovered spaces: 2
Accessibility
- Accessibility features: None
Features
- Levels: Two
- Stories: 2
- Patio & porch: Porch, Screened
- Exterior features: Boat Storage, Rain Gutters
- Pool features: None
- Has view: Yes
- View description: Creek/Stream, Marina, Water
- Has water view: Yes
- Water view: Creek/Stream,Marina,Water
Lot
- Size: 0.57 Acres
- Features: Bulkheaded
Details
- Additional structures: Above Grade, Outbuilding
- Additional parcels included: Additional .375 Acres and .1243 Acres included that are waterfront Parcels
- Parcel number: 020700003452100
- Zoning: C1B
- Special conditions: Standard
Construction
Type & style
- Home type: SingleFamily
- Architectural style: Cottage
- Property subtype: Single Family Residence
Materials
- Vinyl Siding
- Foundation: Crawl Space
- Roof: Composition
Condition
- Very Good
- New construction: No
- Year built: 1940
Utilities & green energy
- Sewer: Public Sewer
- Water: Private, Well
- Utilities for property: Cable Available, Electricity Available
Community & HOA
Community
- Subdivision: Shady Side
HOA
- Has HOA: No
Location
- Region: Shady Side
Financial & listing details
- Price per square foot: $350/sqft
- Tax assessed value: $302,900
- Annual tax amount: $3,725
- Date on market: 1/17/2026
- Listing agreement: Exclusive Right To Sell
- Listing terms: Cash,Conventional
- Ownership: Fee Simple
- Total actual rent: 6900
Estimated market value
$722,700
$687,000 - $759,000
$2,908/mo
Price history
Price history
| Date | Event | Price |
|---|---|---|
| 1/17/2026 | Listed for sale | $750,000+2%$350/sqft |
Source: | ||
| 10/30/2025 | Listing removed | $735,000$343/sqft |
Source: | ||
| 7/4/2025 | Price change | $735,000-3.9%$343/sqft |
Source: | ||
| 4/1/2025 | Price change | $765,000-3.8%$357/sqft |
Source: | ||
| 10/17/2024 | Listed for sale | $795,000$371/sqft |
Source: | ||
| 9/7/2024 | Listing removed | $795,000$371/sqft |
Source: | ||
| 3/16/2024 | Listed for sale | $795,000-11.2%$371/sqft |
Source: | ||
| 3/4/2024 | Listing removed | -- |
Source: | ||
| 9/11/2023 | Price change | $895,500-5.7%$418/sqft |
Source: | ||
| 3/30/2023 | Price change | $949,950-2.1%$443/sqft |
Source: | ||
| 7/28/2022 | Price change | $970,000-2.8%$452/sqft |
Source: | ||
| 3/12/2022 | Price change | $998,000-13.2%$465/sqft |
Source: | ||
| 1/6/2022 | Listed for sale | $1,150,000$536/sqft |
Source: | ||
| 11/15/2021 | Listing removed | $1,150,000$536/sqft |
Source: | ||
| 10/2/2021 | Listed for sale | $1,150,000+4323.1%$536/sqft |
Source: | ||
| 2/24/2000 | Sold | $26,000$12/sqft |
Source: Public Record Report a problem | ||
Public tax history
Public tax history
| Year | Property taxes | Tax assessment |
|---|---|---|
| 2025 | -- | $302,900 |
| 2024 | $3,317 -5.9% | $302,900 -6.2% |
| 2023 | $3,526 +17% | $322,900 +12% |
| 2022 | $3,014 +13.6% | $288,400 +13.6% |
| 2021 | $2,653 +15.6% | $253,900 +15.7% |
| 2020 | $2,295 +0.8% | $219,400 |
| 2019 | $2,276 +4.2% | $219,400 +1.9% |
| 2018 | $2,184 +0.4% | $215,400 +0.9% |
| 2017 | $2,175 | $213,400 |
| 2016 | -- | $213,400 |
| 2015 | $239 | $213,400 -11% |
| 2014 | $239 | $239,700 |
| 2013 | -- | $239,700 |
| 2012 | -- | $239,700 -31.7% |
| 2011 | -- | $350,700 |
| 2010 | -- | $350,700 |
| 2009 | -- | $350,700 -5.2% |
| 2008 | -- | $369,800 +23.5% |
| 2007 | -- | $299,532 +30.6% |
| 2006 | -- | $229,266 +44.2% |
| 2005 | -- | $159,000 +0.1% |
| 2004 | -- | $158,866 +0.1% |
| 2003 | -- | $158,733 +0.1% |
| 2002 | -- | $158,600 |
| 2001 | -- | $158,600 |
Find assessor info on the county website
BuyAbility℠ payment
Est. payment
$4,023/mo
Principal & interest
$3492
Property taxes
$531
Climate risks
Neighborhood: 20764
Nearby schools
GreatSchools rating
- 8/10Shady Side Elementary SchoolGrades: PK-5Distance: 0.3 mi
- 8/10Southern Middle SchoolGrades: 6-8Distance: 5.4 mi
- 6/10Southern High SchoolGrades: 9-12Distance: 6.3 mi
Schools provided by the listing agent
- Elementary: Shady Side
- Middle: Southern
- High: Southern
- District: Anne Arundel County Public Schools
Source: Bright MLS. This data may not be complete. We recommend contacting the local school district to confirm school assignments for this home.
Local experts in 20764
- Loading
- Loading
