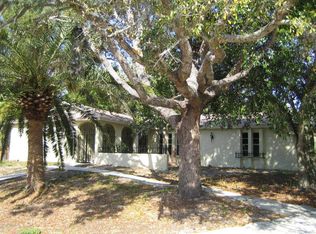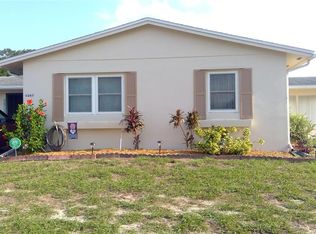Beautiful 3 bed 2 bath in the heart of Spring Hill! Located on a high, fenced lot. Inside, find newer grey-toned carpet throughout the home. The master bathroom has had a recent, stylish update with a modern grey slate tile walk in shower and soaking tub. Newer lighting fixtures can also be found throughout the home. Enjoy the spacious back yard with plenty of shade from the hot Florida sun, and a brick fire pit for the chillier nights! This home has plenty of room for entertainment, with an open floor plan and fenced back yard. Don't miss out on this one!
This property is off market, which means it's not currently listed for sale or rent on Zillow. This may be different from what's available on other websites or public sources.

