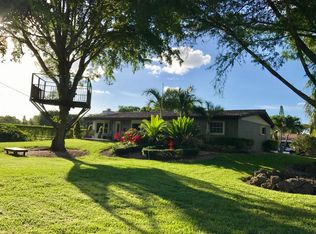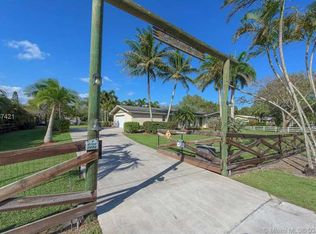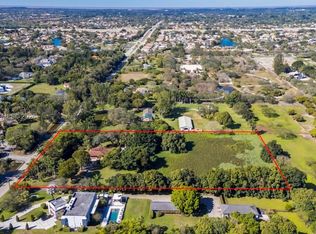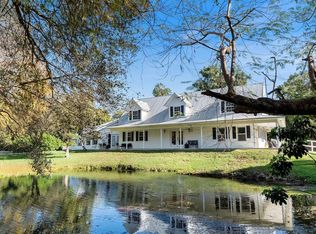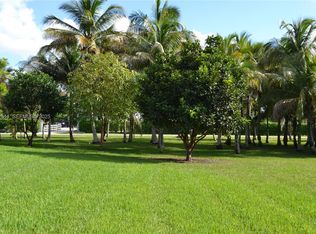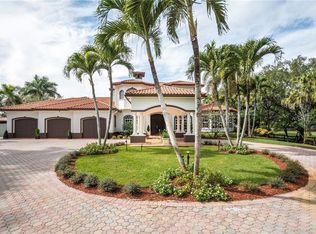In the desirable community of Southwest Ranches, this custom Spanish-style estate sits on 2.35 acres and was built to last with reinforced concrete and timeless craftsmanship. The 3,400+ sq ft main home features 3 beds, 3 baths, an office, and vaulted ceilings up to 24 ft. The chef’s kitchen showcases oak cabinetry, black granite, a 48” gas range, oversized refrigerator, and a 10-seat island perfect for entertaining. The dining area easily fits a 14-seat table with room to spare. Enjoy a 51-ft covered lanai, full-house diesel generator, dual HVAC systems, Electrical roll-on hurricane shutters, RV portico, city water, fruit trees, and room to add a pool. A 50x60 ft detached garage includes four 1/1 in-law suites. The house is being sold as-is.
For sale
$3,500,000
14630 Luray Rd, Southwest Ranches, FL 33330
3beds
3,437sqft
Est.:
Single Family Residence
Built in 1998
2.35 Acres Lot
$3,112,800 Zestimate®
$1,018/sqft
$-- HOA
What's special
Fruit treesRv porticoBlack graniteCustom spanish-style estateElectrical roll-on hurricane shuttersOversized refrigeratorOak cabinetry
- 95 days |
- 297 |
- 2 |
Zillow last checked: 8 hours ago
Listing updated: November 21, 2025 at 12:07pm
Listed by:
Johanna Gutierrez 786-282-2652,
BHHS Florida Properties Group
Source: BeachesMLS ,MLS#: F10535650 Originating MLS: Beaches MLS
Originating MLS: Beaches MLS
Tour with a local agent
Facts & features
Interior
Bedrooms & bathrooms
- Bedrooms: 3
- Bathrooms: 3
- Full bathrooms: 3
- Main level bathrooms: 3
- Main level bedrooms: 3
Rooms
- Room types: Den/Library/Office, Family Room, Separate Guest/In-Law Quarters
Primary bedroom
- Features: Sitting Area - Master Bedroom
- Level: Master Bedroom Ground Level
Primary bathroom
- Features: Separate Tub & Shower
Dining room
- Features: Formal Dining
Heating
- Central
Cooling
- Ceiling Fan(s), Central Air
Appliances
- Included: Dishwasher, Disposal, Dryer, Gas Range, Ice Maker, Microwave, Refrigerator, Washer
- Laundry: Sink, In Garage
Features
- First Floor Entry, Built-in Features, Closet Cabinetry, Kitchen Island, Vaulted Ceiling(s)
- Flooring: Tile
- Doors: French Doors
- Windows: Shutters, Arched Windows, Blinds/Shades, Storm Protection Roll Down Shutters
Interior area
- Total interior livable area: 3,437 sqft
Video & virtual tour
Property
Parking
- Total spaces: 2
- Parking features: Attached, Circular Driveway, Covered, Driveway
- Attached garage spaces: 2
- Has uncovered spaces: Yes
Features
- Levels: One
- Stories: 1
- Entry location: First Floor Entry
- Patio & porch: Porch
- Exterior features: Lighting, Fruit Trees
- Fencing: Fenced
- Has view: Yes
- View description: Canal
- Has water view: Yes
- Water view: Canal
- Waterfront features: Canal Front, Canal Width 1-80 Feet, One Fixed Bridge
- Frontage length: Waterfront Frontage: 165
Lot
- Size: 2.35 Acres
- Features: 2 To Less Than 3 Acre Lot
Details
- Parcel number: 514003010389
- Zoning: RR
- Special conditions: As Is
Construction
Type & style
- Home type: SingleFamily
- Property subtype: Single Family Residence
Materials
- Concrete, Stucco
- Foundation: Slab
- Roof: Curved/S-Tile Roof
Condition
- Year built: 1998
Utilities & green energy
- Sewer: Septic Tank
- Water: Public
Community & HOA
Community
- Features: None
- Subdivision: Everglades Sugar & Land C
HOA
- Has HOA: No
Location
- Region: Southwest Ranches
Financial & listing details
- Price per square foot: $1,018/sqft
- Tax assessed value: $1,805,760
- Annual tax amount: $13,267
- Date on market: 11/8/2025
- Listing terms: Cash,Conventional
Estimated market value
$3,112,800
$2.96M - $3.27M
$6,354/mo
Price history
Price history
| Date | Event | Price |
|---|---|---|
| 11/8/2025 | Listed for sale | $3,500,000$1,018/sqft |
Source: | ||
| 9/2/2025 | Listing removed | $3,500,000$1,018/sqft |
Source: HFMLS #315639 Report a problem | ||
| 6/7/2025 | Listed for sale | $3,500,000+3011.1%$1,018/sqft |
Source: HFMLS #315639 Report a problem | ||
| 12/27/1995 | Sold | $112,500+18.4%$33/sqft |
Source: Public Record Report a problem | ||
| 2/27/1995 | Sold | $95,000+184.2%$28/sqft |
Source: Public Record Report a problem | ||
Public tax history
Public tax history
| Year | Property taxes | Tax assessment |
|---|---|---|
| 2024 | $13,267 +1.9% | $700,930 +3% |
| 2023 | $13,023 +5.8% | $680,520 +3% |
| 2022 | $12,309 +3.5% | $660,700 +3% |
Find assessor info on the county website
BuyAbility℠ payment
Est. payment
$24,213/mo
Principal & interest
$17213
Property taxes
$5775
Home insurance
$1225
Climate risks
Neighborhood: 33330
Nearby schools
GreatSchools rating
- 9/10Hawkes Bluff Elementary SchoolGrades: PK-5Distance: 1.2 mi
- 7/10Silver Trail Middle SchoolGrades: 6-8Distance: 3.1 mi
- 6/10Cooper City High SchoolGrades: 9-12Distance: 4.4 mi
Schools provided by the listing agent
- Elementary: Hawkes Bluff
- Middle: Silver Trail
- High: West Broward
Source: BeachesMLS . This data may not be complete. We recommend contacting the local school district to confirm school assignments for this home.
- Loading
- Loading
