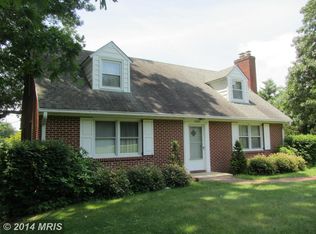Luxury and style await you in this rarely available 4-bedroom, 2.5-bath home featuring premium flooring throughout! The main level has an open floor plan with an oversized living room featuring a custom gas-burning fireplace, an attached dining room, and a generously-sized kitchen perfect for all your culinary needs. The kitchen overlooks a fenced-in gardening area, a large deck, and an expansive, 2.42-acre backyard, ready for grilling-up summer fun! The main level also features a powder room, sizable pantry, and laundry room, culminating in a grand master bedroom with his/her walk-in closet, en suite bathroom, and a private deck. The upstairs includes three additional spacious bedrooms and another full bathroom, thus offering ample space for whatever life holds. Do not miss this stunning light-filled craftsman in the sought-after community of Phoenix, Maryland!
This property is off market, which means it's not currently listed for sale or rent on Zillow. This may be different from what's available on other websites or public sources.
