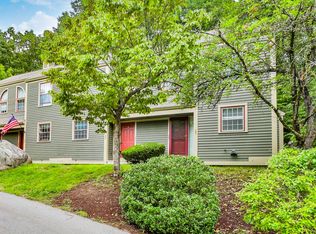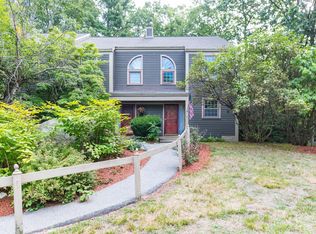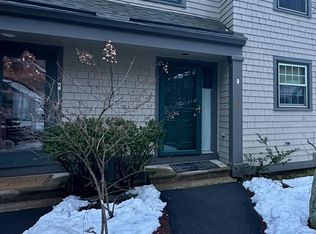Closed
Listed by:
Irene T Vincent,
Hearthside Realty, LLC 603-782-4618
Bought with: BHG Masiello Concord
$350,000
1465 Hooksett Road Oxford #11, Hooksett, NH 03106
2beds
1,490sqft
Condominium, Townhouse
Built in 1986
-- sqft lot
$388,200 Zestimate®
$235/sqft
$2,676 Estimated rent
Home value
$388,200
$369,000 - $408,000
$2,676/mo
Zestimate® history
Loading...
Owner options
Explore your selling options
What's special
Beautifully Maintained & Decorated Granite Hill Townhouse, Updated Kitchen w/Newly Tiled Floor, New Cabinet Hardware & Faucet, Primary Bedroom w/Cath Ceiling & Walk-In Closet, Third Floor Finished Loft w/Skylights & Storage, Bright Living Room w/Fireplace/Wood Beam Mantel, Private Deck w/Sunset Views Through The Woods, Oxford Location Convenience & Privacy, New Hot Water Heater 2022, All Applianced to Include Washer/Dryer, Low Condo Fee, Economic Natural Gas Heat & HW, Showings begin with Open House on Saturday, July 1st and Sunday, July 2nd, 12 to 2pm!
Zillow last checked: 8 hours ago
Listing updated: August 04, 2023 at 07:18am
Listed by:
Irene T Vincent,
Hearthside Realty, LLC 603-782-4618
Bought with:
Susan Roemer
BHG Masiello Concord
Source: PrimeMLS,MLS#: 4959410
Facts & features
Interior
Bedrooms & bathrooms
- Bedrooms: 2
- Bathrooms: 2
- Full bathrooms: 1
- 1/2 bathrooms: 1
Heating
- Natural Gas, Baseboard, Hot Water
Cooling
- None
Appliances
- Included: Dishwasher, Disposal, Dryer, Microwave, Electric Range, Refrigerator, Washer, Natural Gas Water Heater, Separate Water Heater, Tank Water Heater
- Laundry: 2nd Floor Laundry
Features
- Cathedral Ceiling(s), Ceiling Fan(s), Dining Area, Kitchen/Dining, Walk-In Closet(s)
- Flooring: Carpet, Laminate, Tile
- Windows: Blinds, Skylight(s), Double Pane Windows
- Has basement: No
- Attic: Attic with Hatch/Skuttle
- Number of fireplaces: 1
- Fireplace features: Wood Burning, 1 Fireplace
Interior area
- Total structure area: 1,490
- Total interior livable area: 1,490 sqft
- Finished area above ground: 1,490
- Finished area below ground: 0
Property
Parking
- Parking features: Paved
Features
- Levels: 2.5,Tri-Level
- Stories: 2
- Exterior features: Deck, Storage
Lot
- Features: Condo Development, Country Setting, Wooded
Details
- Parcel number: HOOKM18B49L11
- Zoning description: Residential
Construction
Type & style
- Home type: Townhouse
- Property subtype: Condominium, Townhouse
Materials
- Wood Frame, Wood Siding
- Foundation: Poured Concrete
- Roof: Asphalt Shingle
Condition
- New construction: No
- Year built: 1986
Utilities & green energy
- Electric: 100 Amp Service, Circuit Breakers
- Sewer: Public Sewer
- Utilities for property: Cable, Gas On-Site
Community & neighborhood
Location
- Region: Hooksett
HOA & financial
Other financial information
- Additional fee information: Fee: $267
Other
Other facts
- Road surface type: Paved
Price history
| Date | Event | Price |
|---|---|---|
| 8/4/2023 | Sold | $350,000+6.1%$235/sqft |
Source: | ||
| 7/4/2023 | Contingent | $330,000$221/sqft |
Source: | ||
| 6/30/2023 | Listed for sale | $330,000+43.5%$221/sqft |
Source: | ||
| 10/22/2020 | Sold | $230,000+4.6%$154/sqft |
Source: | ||
| 8/19/2020 | Pending sale | $219,900$148/sqft |
Source: Better Homes and Gardens Real Estate The Masiello Group #4820289 Report a problem | ||
Public tax history
| Year | Property taxes | Tax assessment |
|---|---|---|
| 2024 | $5,558 +6.1% | $327,700 |
| 2023 | $5,237 +15.3% | $327,700 +73.6% |
| 2022 | $4,541 +6.8% | $188,800 |
Find assessor info on the county website
Neighborhood: 03106
Nearby schools
GreatSchools rating
- 7/10Hooksett Memorial SchoolGrades: 3-5Distance: 0.3 mi
- 7/10David R. Cawley Middle SchoolGrades: 6-8Distance: 2.4 mi
- NAFred C. Underhill SchoolGrades: PK-2Distance: 2.2 mi

Get pre-qualified for a loan
At Zillow Home Loans, we can pre-qualify you in as little as 5 minutes with no impact to your credit score.An equal housing lender. NMLS #10287.


