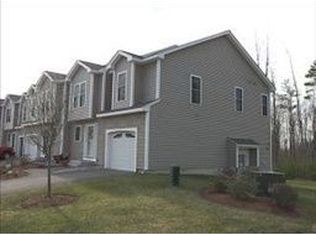Sold for $450,000
$450,000
1465 Hooksett Rd Unit 112, Hooksett, NH 03106
2beds
1,490sqft
Townhouse
Built in 1987
-- sqft lot
$434,700 Zestimate®
$302/sqft
$2,781 Estimated rent
Home value
$434,700
$413,000 - $456,000
$2,781/mo
Zestimate® history
Loading...
Owner options
Explore your selling options
What's special
Welcome to The Villages at Granite Hill, the 'Wee Britain' of Hooksett! Conveniently located to all major commuter routes, these right-sized townhomes offer a plethora of amenities! This unit is located in Westminster and features hardwood floors, a fireplace, private deck with outside storage, 2 bedrooms, 1.5 baths, 2nd-floor laundry, galley kitchen, and a bonus 3rd-floor loft space, perfect for an office or den. Did we mention the trails, in-ground pool, basketball and tennis courts, too?! Granite Hill provides ideal condominium living, with snow and trash removal and landscaping. Don't miss an opportunity to live in one of the most desirable lifestyle developments in Hooksett!
Facts & features
Interior
Bedrooms & bathrooms
- Bedrooms: 2
- Bathrooms: 2
- Full bathrooms: 1
- 1/2 bathrooms: 1
Heating
- Gas
Cooling
- None
Appliances
- Included: Dishwasher, Dryer, Range / Oven, Refrigerator, Washer
Features
- Flooring: Tile, Carpet, Hardwood
- Has fireplace: Yes
Interior area
- Total interior livable area: 1,490 sqft
Property
Parking
- Total spaces: 2
Features
- Exterior features: Shingle (Not Wood), Vinyl
Details
- Parcel number: HOOKM18B49L112
Construction
Type & style
- Home type: Townhouse
Materials
- Roof: Asphalt
Condition
- Year built: 1987
Utilities & green energy
- Electric: Circuit Breaker(s)
- Sewer: Public
Community & neighborhood
Location
- Region: Hooksett
HOA & financial
HOA
- Has HOA: Yes
- HOA fee: $241 monthly
- Amenities included: Landscaping, Master Insurance, Snow Removal, Trash Removal, Common Acreage, Pool - In-Ground, Tennis Court
Other
Other facts
- Appliances: Exhaust Hood, Cooktop - Down-Draft
- Construction: Wood Frame
- Driveway: Paved
- Electric: Circuit Breaker(s)
- Parking: Parking Spaces 2, Assigned, Paved
- Heating: Hot Water
- Lot Description: Landscaped, Level, Wooded, Condo Development
- Flood Zone: Unknown
- Roads: Paved, Association, Privately Maintained
- Basement Description: Crawl Space
- SqFt-Apx Fin AG Source: Municipal
- Water Heater: Off Boiler
- Sewer: Public
- SqFt-Apx Fin BG Source: Municipal
- Surveyed: Unknown
- Water: Public
- Road Frontage: TBD
- Features - Accessibility: Bathroom w/Tub, 1st Floor 1/2 Bathroom, Paved Parking
- Room 7 Level: 2
- Room 1 Level: 1
- Room 2 Level: 1
- Room 3 Level: 1
- Total Stories: 2
- Construction Status: Existing
- Fee Frequency: Monthly
- Room 6 Level: 2
- Room 5 Level: 2
- Room 4 Level: 2
- Fee Includes: Plowing, Recreation, Trash
- Room 2 Type: Kitchen
- Zillow Group: Yes
- SqFt-Apx Unfn AG Source: Municipal
- SqFt-Apx Unfn BG Source: Municipal
- Room 6 Type: Bedroom
- Room 4 Type: Bedroom
- Room 5 Type: Bath - Full
- Foundation: Poured Concrete
- Room 3 Type: Bath - 1/2
- Rooms: Level 1: Level 1: Kitchen, Level 1: Bath - 1/2
- Rooms: Level 2: Level 2: Bedroom, Level 2: Bath - Full
- Condo Fees: Yes
- Equipment: Air Conditioner
- Financing-Possible Opt: Cash, Conventional, FHA, NHHFA, VA
- Association Amenities: Landscaping, Master Insurance, Snow Removal, Trash Removal, Common Acreage, Pool - In-Ground, Tennis Court
- Continue to Show?: Yes
- Listing Status: Active Under Contract
Price history
| Date | Event | Price |
|---|---|---|
| 1/3/2024 | Sold | $450,000+145.9%$302/sqft |
Source: Public Record Report a problem | ||
| 1/11/2019 | Sold | $183,000-1.1%$123/sqft |
Source: | ||
| 12/6/2018 | Price change | $185,000-4.6%$124/sqft |
Source: Keller Williams Coastal Realty #4727868 Report a problem | ||
| 11/15/2018 | Listed for sale | $193,900+29.3%$130/sqft |
Source: Keller Williams Coastal Realty #4727868 Report a problem | ||
| 9/29/2016 | Sold | $150,000$101/sqft |
Source: Public Record Report a problem | ||
Public tax history
| Year | Property taxes | Tax assessment |
|---|---|---|
| 2024 | $5,432 +6.1% | $320,300 |
| 2023 | $5,118 +15.7% | $320,300 +74.2% |
| 2022 | $4,423 +6.8% | $183,900 |
Find assessor info on the county website
Neighborhood: 03106
Nearby schools
GreatSchools rating
- 7/10Hooksett Memorial SchoolGrades: 3-5Distance: 0.7 mi
- 7/10David R. Cawley Middle SchoolGrades: 6-8Distance: 2.2 mi
- NAFred C. Underhill SchoolGrades: PK-2Distance: 2.2 mi
Get pre-qualified for a loan
At Zillow Home Loans, we can pre-qualify you in as little as 5 minutes with no impact to your credit score.An equal housing lender. NMLS #10287.
