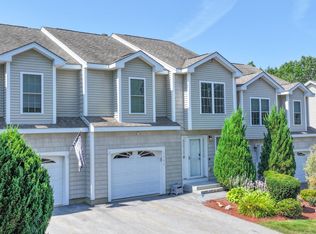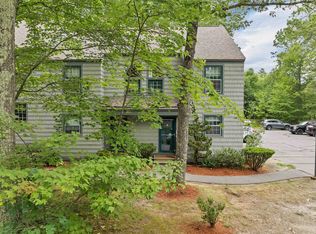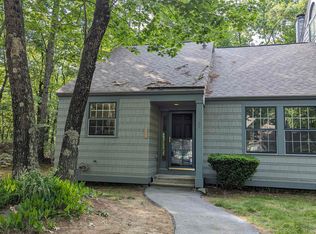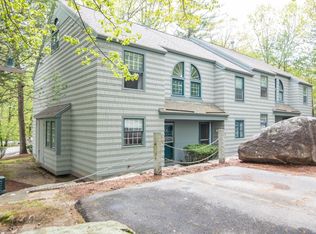Closed
Listed by:
Tannie Grogan,
Coldwell Banker Realty Bedford NH Cell:603-300-7595
Bought with: Tate & Foss Sotheby's International Rlty
$455,000
1465 Hooksett Road #1353, Hooksett, NH 03106
3beds
2,350sqft
Condominium, Townhouse
Built in 2005
-- sqft lot
$481,500 Zestimate®
$194/sqft
$3,254 Estimated rent
Home value
$481,500
$457,000 - $506,000
$3,254/mo
Zestimate® history
Loading...
Owner options
Explore your selling options
What's special
Highly desirable end unit in the beautiful Granite Heights neighborhood ready to welcome you home. This move in ready 3 bed, 3 bath home is set amongst peaceful tree-lined streets where residents enjoy their leisure walks. The open concept first floor with large granite breakfast island kitchen, spacious living room with gas fireplace, powder room, and dining area leading to a deck overlooking the lush backyard which makes for great family living or entertaining. The second floor en-suite master bedroom with huge walk-in closet is complimented by 2 more large rooms which is great for bedrooms or used as office, 2nd floor laundry, and another full bath. The spacious finished walk out basement gives you another bright and light level of living area and still provides plenty of storage space. Complimented by a one car garage and exterior landscape and snow removal included in the condo fee. Just bring in your personal touch and call it home. Very convenient to shopping and the highways yet set among beautiful New Hampshire nature. Showings start at Open House 10:30am-12:30pm Saturday 3/09/2024.
Zillow last checked: 8 hours ago
Listing updated: March 25, 2024 at 05:31pm
Listed by:
Tannie Grogan,
Coldwell Banker Realty Bedford NH Cell:603-300-7595
Bought with:
Sean Fellows
Tate & Foss Sotheby's International Rlty
Source: PrimeMLS,MLS#: 4987249
Facts & features
Interior
Bedrooms & bathrooms
- Bedrooms: 3
- Bathrooms: 3
- Full bathrooms: 2
- 1/2 bathrooms: 1
Heating
- Natural Gas, Forced Air
Cooling
- Central Air
Appliances
- Included: Dishwasher, Microwave, Refrigerator, Gas Stove, Natural Gas Water Heater
- Laundry: Laundry Hook-ups, 2nd Floor Laundry
Features
- Dining Area, Primary BR w/ BA, Natural Light, Walk-In Closet(s)
- Flooring: Carpet, Ceramic Tile, Wood
- Windows: Blinds, Window Treatments
- Basement: Daylight,Finished,Interior Stairs,Storage Space,Walkout,Walk-Out Access
- Has fireplace: Yes
- Fireplace features: Gas
Interior area
- Total structure area: 2,574
- Total interior livable area: 2,350 sqft
- Finished area above ground: 1,818
- Finished area below ground: 532
Property
Parking
- Total spaces: 1
- Parking features: Paved, Auto Open, Direct Entry, Driveway, Attached
- Garage spaces: 1
- Has uncovered spaces: Yes
Features
- Levels: Two
- Stories: 2
- Exterior features: Deck
Lot
- Features: Condo Development, Country Setting, Landscaped, Level, Near Paths, Near Shopping
Details
- Parcel number: HOOKM14B14L1353
- Zoning description: MDR
- Other equipment: Sprinkler System
Construction
Type & style
- Home type: Townhouse
- Property subtype: Condominium, Townhouse
Materials
- Wood Frame
- Foundation: Concrete
- Roof: Asphalt Shingle
Condition
- New construction: No
- Year built: 2005
Utilities & green energy
- Electric: Circuit Breakers
- Sewer: Public Sewer
- Utilities for property: Cable, Underground Utilities
Community & neighborhood
Security
- Security features: Hardwired Smoke Detector
Location
- Region: Hooksett
HOA & financial
Other financial information
- Additional fee information: Fee: $288
Price history
| Date | Event | Price |
|---|---|---|
| 3/14/2025 | Listing removed | $3,200$1/sqft |
Source: Zillow Rentals Report a problem | ||
| 2/3/2025 | Price change | $3,200-5.9%$1/sqft |
Source: Zillow Rentals Report a problem | ||
| 1/25/2025 | Listed for rent | $3,400$1/sqft |
Source: Zillow Rentals Report a problem | ||
| 3/25/2024 | Sold | $455,000-3.1%$194/sqft |
Source: | ||
| 3/12/2024 | Contingent | $469,700$200/sqft |
Source: | ||
Public tax history
| Year | Property taxes | Tax assessment |
|---|---|---|
| 2024 | $6,638 +6.1% | $391,400 |
| 2023 | $6,255 -2.2% | $391,400 +47.2% |
| 2022 | $6,395 +6.9% | $265,900 |
Find assessor info on the county website
Neighborhood: 03106
Nearby schools
GreatSchools rating
- 7/10Hooksett Memorial SchoolGrades: 3-5Distance: 0.5 mi
- 7/10David R. Cawley Middle SchoolGrades: 6-8Distance: 2.7 mi
- NAFred C. Underhill SchoolGrades: PK-2Distance: 2.5 mi
Schools provided by the listing agent
- Elementary: Hooksett Memorial School
- Middle: David R. Cawley Middle Sch
- High: Pinkerton Academy
- District: Hooksett School District
Source: PrimeMLS. This data may not be complete. We recommend contacting the local school district to confirm school assignments for this home.

Get pre-qualified for a loan
At Zillow Home Loans, we can pre-qualify you in as little as 5 minutes with no impact to your credit score.An equal housing lender. NMLS #10287.



