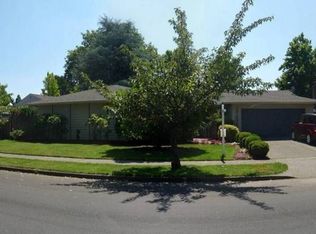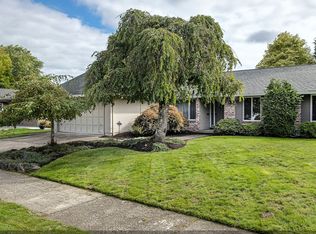Sold
$735,050
14650 NW Ridgetop Ct, Beaverton, OR 97006
3beds
1,716sqft
Residential, Single Family Residence
Built in 1971
8,276.4 Square Feet Lot
$703,900 Zestimate®
$428/sqft
$2,480 Estimated rent
Home value
$703,900
$662,000 - $746,000
$2,480/mo
Zestimate® history
Loading...
Owner options
Explore your selling options
What's special
Stunning upscale remodeled one-level in Oak Hills! This corner lot property is everything you have been waiting for...From the moment you step inside, you can see the quality of the layout and details: new oak wood floors (2018), new windows (2018), solid walnut bench & walnut accents thru-out, beautiful quartz slab island with under-slab cabinets, glass tile backsplash, custom Blubear cabinets and woodwork, remodeled kitchen and bathrooms (2018) (heated floors in bathrooms!), oversized slider to expansive covered back patio w/ fully fenced backyard. This home has had extensive remodeling and updating including removal of walls, hi-efficient heat pump, copper plumbing and even insta-Hot for those morning showers! Oak Hills offers the best lifestyle...33 acres of maintained greenspace, newly updated community Rec Center that offers swimming pools, tennis, baseball, community meeting room, gym and RV Lot. The active HOA offers all kinds of community events- Easter egg hunts, Fun Run, Turkey Trot, Fourth of July Parade and Fireworks, etc. You'll love it here!
Zillow last checked: 8 hours ago
Listing updated: August 03, 2024 at 06:09am
Listed by:
Ron Crutcher 503-799-4276,
John L. Scott,
Marie Conser 503-459-2726,
John L. Scott
Bought with:
Nicole Jochum, 201240408
ELEETE Real Estate
Source: RMLS (OR),MLS#: 24099892
Facts & features
Interior
Bedrooms & bathrooms
- Bedrooms: 3
- Bathrooms: 2
- Full bathrooms: 2
- Main level bathrooms: 2
Primary bedroom
- Features: Bathroom, Hardwood Floors
- Level: Main
- Area: 192
- Dimensions: 12 x 16
Bedroom 2
- Features: Hardwood Floors
- Level: Main
- Area: 120
- Dimensions: 12 x 10
Bedroom 3
- Features: Hardwood Floors
- Level: Main
- Area: 110
- Dimensions: 11 x 10
Family room
- Features: Hardwood Floors
- Level: Main
- Area: 270
- Dimensions: 18 x 15
Kitchen
- Features: Builtin Range, Eating Area, Gas Appliances, Hardwood Floors, Island, Microwave, Builtin Oven, Free Standing Refrigerator, Quartz
- Level: Main
- Area: 220
- Width: 11
Living room
- Features: Fireplace
- Level: Main
- Area: 238
- Dimensions: 14 x 17
Heating
- Forced Air, Heat Pump, Fireplace(s)
Cooling
- Heat Pump
Appliances
- Included: Dishwasher, Disposal, Microwave, Built-In Range, Gas Appliances, Washer/Dryer, Built In Oven, Free-Standing Refrigerator, Gas Water Heater
Features
- Eat-in Kitchen, Kitchen Island, Quartz, Bathroom
- Flooring: Hardwood, Wood
- Windows: Double Pane Windows, Vinyl Frames
- Basement: Crawl Space
- Number of fireplaces: 2
- Fireplace features: Gas
Interior area
- Total structure area: 1,716
- Total interior livable area: 1,716 sqft
Property
Parking
- Total spaces: 2
- Parking features: Driveway, Garage Door Opener, Attached
- Attached garage spaces: 2
- Has uncovered spaces: Yes
Accessibility
- Accessibility features: Garage On Main, Main Floor Bedroom Bath, One Level, Accessibility
Features
- Levels: One
- Stories: 1
- Patio & porch: Covered Patio
- Fencing: Fenced
Lot
- Size: 8,276 sqft
- Dimensions: 77 x 99 x 95 x 90
- Features: Corner Lot, Level, Sprinkler, SqFt 7000 to 9999
Details
- Parcel number: R607631
- Zoning: RESID
Construction
Type & style
- Home type: SingleFamily
- Architectural style: Ranch
- Property subtype: Residential, Single Family Residence
Materials
- Wood Siding
- Foundation: Concrete Perimeter
- Roof: Composition
Condition
- Updated/Remodeled
- New construction: No
- Year built: 1971
Utilities & green energy
- Gas: Gas
- Sewer: Public Sewer
- Water: Public
- Utilities for property: Cable Connected
Community & neighborhood
Security
- Security features: Sidewalk
Location
- Region: Beaverton
- Subdivision: Oak Hills / Bethany
Other
Other facts
- Listing terms: Cash,Conventional,FHA
- Road surface type: Paved
Price history
| Date | Event | Price |
|---|---|---|
| 8/1/2024 | Sold | $735,050+5%$428/sqft |
Source: | ||
| 6/21/2024 | Pending sale | $699,900$408/sqft |
Source: | ||
| 6/21/2024 | Listed for sale | $699,900+48.9%$408/sqft |
Source: | ||
| 3/1/2018 | Sold | $470,000+5.6%$274/sqft |
Source: | ||
| 1/30/2018 | Pending sale | $445,000$259/sqft |
Source: John L Scott Real Estate #18211499 Report a problem | ||
Public tax history
| Year | Property taxes | Tax assessment |
|---|---|---|
| 2025 | $6,132 +4.4% | $361,920 +3% |
| 2024 | $5,872 +8.5% | $351,380 +7.7% |
| 2023 | $5,413 +3.4% | $326,130 +3% |
Find assessor info on the county website
Neighborhood: 97006
Nearby schools
GreatSchools rating
- 6/10Oak Hills Elementary SchoolGrades: K-5Distance: 0.4 mi
- 9/10Tumwater Middle SchoolGrades: 6-8Distance: 1.9 mi
- 9/10Sunset High SchoolGrades: 9-12Distance: 1 mi
Schools provided by the listing agent
- Elementary: Oak Hills
- Middle: Tumwater
- High: Sunset
Source: RMLS (OR). This data may not be complete. We recommend contacting the local school district to confirm school assignments for this home.
Get a cash offer in 3 minutes
Find out how much your home could sell for in as little as 3 minutes with a no-obligation cash offer.
Estimated market value$703,900
Get a cash offer in 3 minutes
Find out how much your home could sell for in as little as 3 minutes with a no-obligation cash offer.
Estimated market value
$703,900

