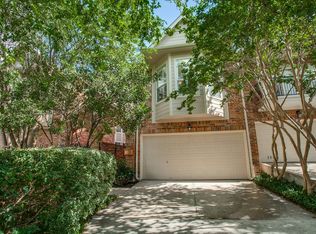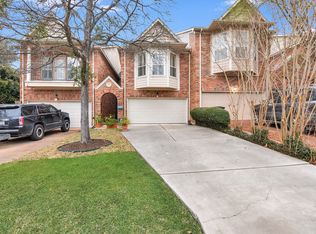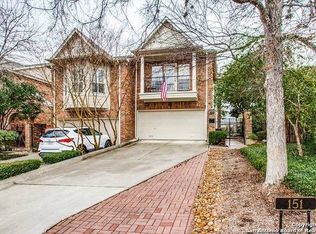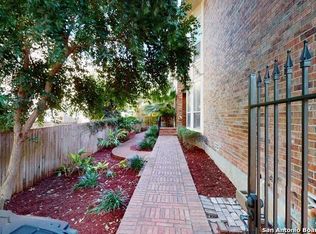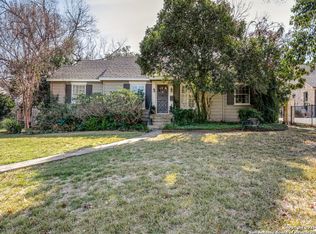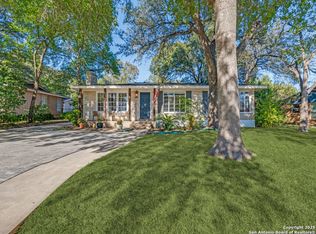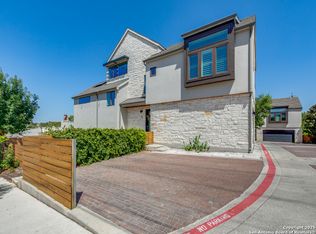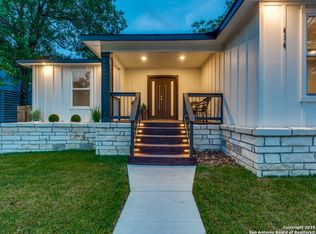Gorgeous townhome in the heart of Alamo Heights, within walking distance to shops, Central Market, and restaurants. Beautifully designed with an amazing three-story staircase that looks down to each floor. Master bedroom is on the second floor along with 2 other bedrooms, and the 4th bedroom on the third floor. It has an open floor plan, with high ceilings and fireplace in living, dining, and kitchen area. The living room looks out to the large deck and backyard with hot tub. This one has it all! And a two-car garage. It won't last long.
For sale
Price cut: $30K (12/4)
$695,000
147 Elizabeth Rd, Alamo Heights, TX 78209
4beds
2,818sqft
Est.:
Single Family Residence
Built in 1998
3,746.16 Square Feet Lot
$669,200 Zestimate®
$247/sqft
$-- HOA
What's special
Open floor planHigh ceilingsBackyard with hot tubLarge deckThree-story staircase
- 145 days |
- 1,423 |
- 55 |
Likely to sell faster than
Zillow last checked: 8 hours ago
Listing updated: January 08, 2026 at 01:13pm
Listed by:
Deborah Margozewitz TREC #412967 (210) 365-1387,
Phyllis Browning Company
Source: LERA MLS,MLS#: 1896105
Tour with a local agent
Facts & features
Interior
Bedrooms & bathrooms
- Bedrooms: 4
- Bathrooms: 4
- Full bathrooms: 3
- 1/2 bathrooms: 1
Primary bedroom
- Features: Outside Access, Sitting Room, Walk-In Closet(s), Ceiling Fan(s), Full Bath
- Level: Upper
- Area: 306
- Dimensions: 18 x 17
Bedroom 2
- Area: 130
- Dimensions: 13 x 10
Bedroom 3
- Area: 168
- Dimensions: 14 x 12
Bedroom 4
- Area: 168
- Dimensions: 12 x 14
Primary bathroom
- Features: Tub/Shower Separate, Double Vanity
- Area: 130
- Dimensions: 10 x 13
Dining room
- Area: 180
- Dimensions: 12 x 15
Kitchen
- Area: 117
- Dimensions: 13 x 9
Living room
- Area: 294
- Dimensions: 14 x 21
Heating
- Central, Natural Gas
Cooling
- Ceiling Fan(s), Two Central
Appliances
- Included: Washer, Cooktop, Built-In Oven, Microwave, Gas Cooktop, Disposal, Dishwasher
- Laundry: Upper Level, Laundry Room, Washer Hookup, Dryer Connection
Features
- One Living Area, Liv/Din Combo, Eat-in Kitchen, Kitchen Island, Study/Library, All Bedrooms Upstairs, High Ceilings, Open Floorplan, High Speed Internet, Walk-In Closet(s), Ceiling Fan(s)
- Flooring: Carpet, Ceramic Tile, Wood, Laminate
- Windows: Double Pane Windows, Window Coverings
- Has basement: No
- Has fireplace: No
- Fireplace features: Not Applicable
Interior area
- Total interior livable area: 2,818 sqft
Video & virtual tour
Property
Parking
- Total spaces: 2
- Parking features: Two Car Garage
- Garage spaces: 2
Features
- Levels: Three Or More
- Patio & porch: Deck
- Exterior features: Rain Gutters
- Pool features: None
- Fencing: Wrought Iron
Lot
- Size: 3,746.16 Square Feet
- Features: Curbs, Street Gutters, Sidewalks, Streetlights, Fire Hydrant w/in 500'
- Residential vegetation: Mature Trees
Details
- Parcel number: 040500110440
Construction
Type & style
- Home type: SingleFamily
- Property subtype: Single Family Residence
Materials
- Brick
- Foundation: Slab
- Roof: Composition
Condition
- Pre-Owned
- New construction: No
- Year built: 1998
Details
- Builder name: Perry Homes
Utilities & green energy
- Electric: Smart Electric Meter
- Sewer: Sewer System
- Water: Water System
- Utilities for property: Cable Available
Community & HOA
Community
- Features: None
- Security: Smoke Detector(s), Security System Owned, Carbon Monoxide Detector(s)
- Subdivision: Elizabeth Place Townhome
Location
- Region: Alamo Heights
Financial & listing details
- Price per square foot: $247/sqft
- Tax assessed value: $728,870
- Annual tax amount: $15,157
- Price range: $695K - $695K
- Date on market: 8/27/2025
- Cumulative days on market: 365 days
- Listing terms: Conventional,VA Loan,Cash
- Road surface type: Paved, Asphalt
Estimated market value
$669,200
$636,000 - $703,000
$3,801/mo
Price history
Price history
| Date | Event | Price |
|---|---|---|
| 12/4/2025 | Price change | $695,000-4.1%$247/sqft |
Source: | ||
| 11/6/2025 | Price change | $725,000-3.3%$257/sqft |
Source: | ||
| 9/30/2025 | Price change | $750,000-0.7%$266/sqft |
Source: | ||
| 8/28/2025 | Price change | $755,000+0.3%$268/sqft |
Source: | ||
| 7/22/2025 | Price change | $753,000-0.3%$267/sqft |
Source: | ||
Public tax history
Public tax history
| Year | Property taxes | Tax assessment |
|---|---|---|
| 2025 | -- | $728,870 |
| 2024 | $15,158 +15.7% | $728,870 +15.8% |
| 2023 | $13,097 -2.5% | $629,360 +6.2% |
Find assessor info on the county website
BuyAbility℠ payment
Est. payment
$4,557/mo
Principal & interest
$3289
Property taxes
$1025
Home insurance
$243
Climate risks
Neighborhood: 78209
Nearby schools
GreatSchools rating
- 8/10Cambridge Elementary SchoolGrades: 1-5Distance: 0.6 mi
- 8/10Alamo Heights Junior High SchoolGrades: 6-8Distance: 2 mi
- 7/10Alamo Heights High SchoolGrades: 9-12Distance: 1.3 mi
Schools provided by the listing agent
- Elementary: Cambridge
- Middle: Alamo Heights
- High: Alamo Heights
- District: Alamo Heights I.S.D.
Source: LERA MLS. This data may not be complete. We recommend contacting the local school district to confirm school assignments for this home.
- Loading
- Loading
