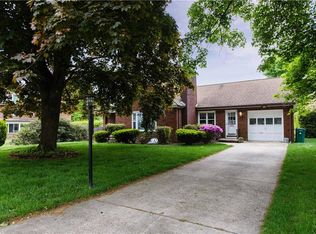Sold for $436,000
$436,000
147 Glen Rd, Woonsocket, RI 02895
3beds
2,544sqft
Single Family Residence
Built in 1950
0.26 Acres Lot
$440,600 Zestimate®
$171/sqft
$2,724 Estimated rent
Home value
$440,600
$392,000 - $493,000
$2,724/mo
Zestimate® history
Loading...
Owner options
Explore your selling options
What's special
If you've been keeping an eye on this property and hope that it will fit your budget, then wait NO LONGER! If you look at the numbers for the past 3 weeks in all of Woonsocket average asking price $298 /Sq.Ft. Pendings since 9/6/25 $321/SQ.FT.(MLS Data). At this new price with a young roof, replacement windows, trex decking at 2,544 Sq.Ft. of living space and more potential expansion in lower level you are buying ALL this @$167.06/Sq. Ft. Stop by Saturday or Sunday and see for yourself.
Zillow last checked: 8 hours ago
Listing updated: November 03, 2025 at 02:34pm
Listed by:
Andy Goulet 401-439-5227,
Alltown Real Estate Group
Bought with:
Nathan Clark Team
Your Home Sold Guaranteed, NCT
Source: StateWide MLS RI,MLS#: 1392214
Facts & features
Interior
Bedrooms & bathrooms
- Bedrooms: 3
- Bathrooms: 2
- Full bathrooms: 1
- 1/2 bathrooms: 1
Bathroom
- Level: Second
Other
- Features: Ceiling Height 7 to 9 ft
- Level: Second
- Area: 156 Square Feet
- Dimensions: 13
Other
- Features: Ceiling Height 7 to 9 ft
- Level: Second
- Area: 156 Square Feet
- Dimensions: 13
Other
- Features: Ceiling Height 7 to 9 ft
- Level: Second
- Area: 216 Square Feet
- Dimensions: 18
Dining room
- Features: Ceiling Height 7 to 9 ft
- Level: First
- Area: 240 Square Feet
- Dimensions: 20
Family room
- Features: Ceiling Height 7 to 9 ft
- Level: First
- Area: 208 Square Feet
- Dimensions: 13
Kitchen
- Features: Ceiling Height 7 to 9 ft
- Level: First
- Area: 176 Square Feet
- Dimensions: 16
Living room
- Features: Ceiling Height 7 to 9 ft
- Level: First
- Area: 300 Square Feet
- Dimensions: 15
Heating
- Oil, Baseboard, Forced Water
Cooling
- Window Unit(s)
Appliances
- Included: Gas Water Heater, Tankless Water Heater, Dishwasher, Oven/Range, Refrigerator
Features
- Wall (Dry Wall), Stairs, Plumbing (Mixed), Insulation (Walls)
- Flooring: Hardwood, Other
- Doors: Storm Door(s)
- Windows: Insulated Windows
- Basement: Full,Interior and Exterior,Unfinished
- Number of fireplaces: 1
- Fireplace features: Tile
Interior area
- Total structure area: 2,544
- Total interior livable area: 2,544 sqft
- Finished area above ground: 2,544
- Finished area below ground: 0
Property
Parking
- Total spaces: 4
- Parking features: Detached, Driveway
- Garage spaces: 1
- Has uncovered spaces: Yes
Lot
- Size: 0.26 Acres
Details
- Foundation area: 1088
- Parcel number: WOONM13HL241U21
- Zoning: R-2
- Special conditions: Conventional/Market Value
Construction
Type & style
- Home type: SingleFamily
- Architectural style: Colonial
- Property subtype: Single Family Residence
Materials
- Dry Wall, Brick, Vinyl Siding
- Foundation: Concrete Perimeter
Condition
- New construction: No
- Year built: 1950
Utilities & green energy
- Electric: 100 Amp Service, Fuses
- Sewer: Public Sewer
- Water: Municipal
- Utilities for property: Sewer Connected, Water Connected
Community & neighborhood
Community
- Community features: Highway Access, Private School, Public School, Restaurants
Location
- Region: Woonsocket
Price history
| Date | Event | Price |
|---|---|---|
| 10/31/2025 | Sold | $436,000+2.6%$171/sqft |
Source: | ||
| 10/6/2025 | Pending sale | $425,000$167/sqft |
Source: | ||
| 9/26/2025 | Contingent | $425,000$167/sqft |
Source: | ||
| 9/16/2025 | Price change | $425,000-5.6%$167/sqft |
Source: | ||
| 9/6/2025 | Price change | $450,000-8.2%$177/sqft |
Source: | ||
Public tax history
| Year | Property taxes | Tax assessment |
|---|---|---|
| 2025 | $5,348 | $367,800 |
| 2024 | $5,348 +4% | $367,800 |
| 2023 | $5,142 | $367,800 |
Find assessor info on the county website
Neighborhood: North End
Nearby schools
GreatSchools rating
- 2/10Harris SchoolGrades: K-5Distance: 0.2 mi
- 3/10Woonsocket Middle @ Villa NovaGrades: 6-8Distance: 0.9 mi
- 3/10Woonsocket High SchoolGrades: 9-12Distance: 1.8 mi
Get a cash offer in 3 minutes
Find out how much your home could sell for in as little as 3 minutes with a no-obligation cash offer.
Estimated market value$440,600
Get a cash offer in 3 minutes
Find out how much your home could sell for in as little as 3 minutes with a no-obligation cash offer.
Estimated market value
$440,600
