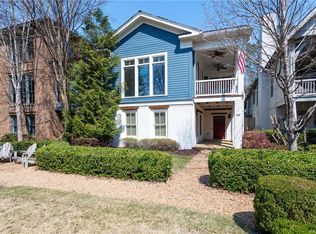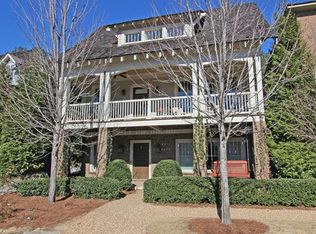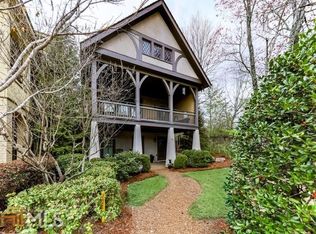Closed
$965,000
147 Hubbard Rd, Woodstock, GA 30188
4beds
4,223sqft
Single Family Residence, Residential
Built in 2007
3,920.4 Square Feet Lot
$965,300 Zestimate®
$229/sqft
$5,564 Estimated rent
Home value
$965,300
$917,000 - $1.01M
$5,564/mo
Zestimate® history
Loading...
Owner options
Explore your selling options
What's special
Exquisite Hedgewood EarthCraft Home with Primary Suite on Main – Steps from Downtown Woodstock Welcome to your dream home in the heart of Downtown Woodstock! This exceptional EarthCraft-certified home by renowned builder Hedgewood offers a rare combination of quality craftsmanship, sustainable features, and an unbeatable location—just a short walk to parks, shops, restaurants, and the Greenprints Trail. Recently renovated with a brand-new quartz countertop and backsplash in the kitchen, plus a designer tiled shower in the primary ensuite, this home is move-in ready and thoughtfully upgraded throughout. Updated lighting and fresh exterior and interior paint provide a clean, modern feel. The main level boasts a sought-after primary suite on the main, featuring a luxurious ensuite bath with an oversized frameless glass shower, bench seating, travertine floors, dual vanities, and a spacious walk-in closet with custom shelving and natural light. Soaring two-story ceilings in the Great Room create a dramatic and light-filled living space, anchored by a stunning fireplace and framed by a wall of windows with custom blinds. Adjacent is a cozy exposed brick sunroom—perfect for winding down with a good book or enjoy it as a separate dining room. The open-concept chef’s kitchen is a standout, featuring Viking appliances, a large island with glass pendant lighting, pantry, a breakfast nook, and refreshed cabinetry with brushed nickel hardware. Upstairs, you'll find two generously sized ensuite bedrooms and a spacious landing—ideal for a study zone or sitting area. The fully finished terrace level offers incredible flexibility with a private entrance, large foyer, full bathroom, oversized bedroom (or home office), a media room, ample storage, and front porch that leads to the lush courtyard. The rear-facing two-car garage has epoxy flooring and allows you to bring groceries into the kitchen with ease. Enjoy the peaceful shared courtyard with lush greenery and a serene fountain without having to do the yard work yourself! Take advantage of the welcoming community amenities including a pool, playground, dog park, and fire pit. Welcome home to charming Downtown Woodstock!
Zillow last checked: 8 hours ago
Listing updated: January 12, 2026 at 09:59am
Listing Provided by:
Jen Cox,
Compass,
Team 360 ATL,
Compass
Bought with:
KARLA FRANCO, 412062
HomeSmart
Source: FMLS GA,MLS#: 7617631
Facts & features
Interior
Bedrooms & bathrooms
- Bedrooms: 4
- Bathrooms: 5
- Full bathrooms: 4
- 1/2 bathrooms: 1
- Main level bathrooms: 1
- Main level bedrooms: 1
Primary bedroom
- Features: Master on Main, Sitting Room
- Level: Master on Main, Sitting Room
Bedroom
- Features: Master on Main, Sitting Room
Primary bathroom
- Features: Double Vanity, Shower Only
Dining room
- Features: Open Concept, Separate Dining Room
Kitchen
- Features: Breakfast Bar, Cabinets Other, Kitchen Island, Pantry, Solid Surface Counters, View to Family Room
Heating
- Central, Zoned
Cooling
- Central Air, Electric, Multi Units, Zoned
Appliances
- Included: Dishwasher, Disposal, Dryer, Gas Range, Gas Water Heater, Microwave, Range Hood, Refrigerator, Washer
- Laundry: In Hall, Main Level
Features
- Bookcases, Crown Molding, Double Vanity, Entrance Foyer, High Ceilings 9 ft Upper, High Ceilings 10 ft Main, High Speed Internet, Recessed Lighting, Walk-In Closet(s)
- Flooring: Carpet, Hardwood, Tile
- Windows: Double Pane Windows, Window Treatments
- Basement: None
- Attic: Pull Down Stairs
- Number of fireplaces: 1
- Fireplace features: Family Room, Gas Log, Great Room
- Common walls with other units/homes: No Common Walls
Interior area
- Total structure area: 4,223
- Total interior livable area: 4,223 sqft
- Finished area above ground: 2,867
- Finished area below ground: 1,356
Property
Parking
- Total spaces: 2
- Parking features: Garage, Garage Door Opener, Garage Faces Rear, Kitchen Level, Level Driveway
- Garage spaces: 2
- Has uncovered spaces: Yes
Accessibility
- Accessibility features: None
Features
- Levels: Two
- Stories: 2
- Patio & porch: Covered, Front Porch
- Exterior features: Courtyard, Lighting
- Pool features: None
- Spa features: None
- Fencing: None
- Has view: Yes
- View description: Neighborhood, Park/Greenbelt, Trees/Woods
- Waterfront features: None
- Body of water: None
Lot
- Size: 3,920 sqft
- Features: Front Yard, Landscaped, Level
Details
- Additional structures: None
- Parcel number: 92N05A 055
- Other equipment: None
- Horse amenities: None
Construction
Type & style
- Home type: SingleFamily
- Architectural style: Cluster Home,Traditional
- Property subtype: Single Family Residence, Residential
Materials
- Brick 3 Sides, Cement Siding, HardiPlank Type
- Foundation: Concrete Perimeter
- Roof: Shingle,Wood
Condition
- Resale
- New construction: No
- Year built: 2007
Details
- Builder name: Hedgewood
Utilities & green energy
- Electric: 110 Volts, 220 Volts in Laundry
- Sewer: Public Sewer
- Water: Public
- Utilities for property: Cable Available, Electricity Available, Natural Gas Available, Phone Available, Sewer Available, Underground Utilities, Water Available
Green energy
- Green verification: EarthCraft Home
- Energy efficient items: Construction, Insulation, Windows
- Energy generation: None
Community & neighborhood
Security
- Security features: Carbon Monoxide Detector(s), Security System Owned, Smoke Detector(s)
Community
- Community features: Clubhouse, Homeowners Assoc, Near Shopping, Near Trails/Greenway, Playground, Pool, Sidewalks, Street Lights
Location
- Region: Woodstock
- Subdivision: Woodstock Downtown
HOA & financial
HOA
- Has HOA: Yes
- Services included: Maintenance Grounds, Swim
Other
Other facts
- Listing terms: Cash,Conventional
- Road surface type: Asphalt, Paved
Price history
| Date | Event | Price |
|---|---|---|
| 1/9/2026 | Sold | $965,000-1%$229/sqft |
Source: | ||
| 12/4/2025 | Pending sale | $975,000$231/sqft |
Source: | ||
| 9/26/2025 | Price change | $975,000-2%$231/sqft |
Source: | ||
| 8/8/2025 | Price change | $995,000-8.3%$236/sqft |
Source: | ||
| 7/18/2025 | Listed for sale | $1,085,000-1.4%$257/sqft |
Source: | ||
Public tax history
| Year | Property taxes | Tax assessment |
|---|---|---|
| 2024 | $8,317 -22.3% | $355,852 -3.6% |
| 2023 | $10,705 +34.9% | $369,224 +34.9% |
| 2022 | $7,938 +2.4% | $273,796 +11% |
Find assessor info on the county website
Neighborhood: 30188
Nearby schools
GreatSchools rating
- 5/10Woodstock Elementary SchoolGrades: PK-5Distance: 0.7 mi
- 7/10Woodstock Middle SchoolGrades: 6-8Distance: 1.5 mi
- 9/10Woodstock High SchoolGrades: 9-12Distance: 1.5 mi
Schools provided by the listing agent
- Elementary: Woodstock
- Middle: Woodstock
- High: Woodstock
Source: FMLS GA. This data may not be complete. We recommend contacting the local school district to confirm school assignments for this home.
Get a cash offer in 3 minutes
Find out how much your home could sell for in as little as 3 minutes with a no-obligation cash offer.
Estimated market value
$965,300
Get a cash offer in 3 minutes
Find out how much your home could sell for in as little as 3 minutes with a no-obligation cash offer.
Estimated market value
$965,300


