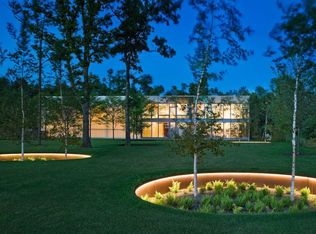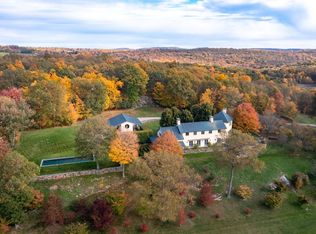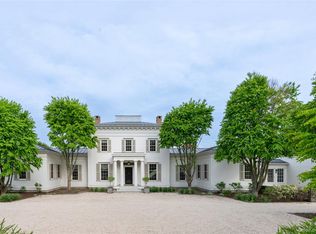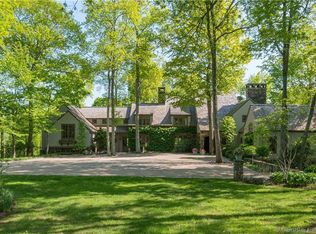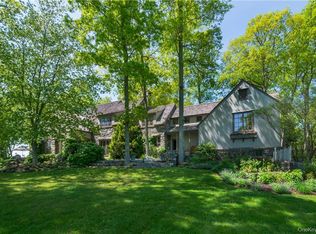Exquisite Shekomeko Estate with Panoramic Catskill Mountain views. Nestled on 50 private acres in the heart of the Hudson Valley, this country estate offers timeless sophistication, refined comfort, and breathtaking views of the Catskills. Designed by architect Jimmy Crisp and completed in 2004, the residence spans over 9,684 finished square feet of thoughtfully curated living space. A tree-lined driveway framed by mature red maples leads to the home's elegant formal entry, setting the tone for what lies beyond. Inside, a chef's kitchen anchors the main living area—perfect for both everyday living and exceptional entertaining. Upstairs offers a primary suite complete with fireplace, balcony, sitting room, double walk-in closets and a spacious primary bath. There are four additional bedrooms plus an office. The lower level includes a full gym, Pilates studio, play area, expansive wine cellar for the wine connoisseur, and a large laundry room. The home's stone wing is a standout feature designed around a dismantled barn, showcasing a dramatic great room with vaulted, beamed ceilings, custom copper rails, a floor-to-ceiling stone fireplace, and accesses the pool. Outdoor living is equally luxurious. A beautifully landscaped 75' x 25' pool and spa overlook open fields and distant mountains, while a stone terrace with outdoor fireplace, dining loggia and fire pit offer ideal settings for starlit evenings. A vegetable garden adds charm and function, encouraging a farm-to-table lifestyle. Adding to the amenities is a two-car garage with a studio and bathroom above, a pole barn and a pond. Whether you're seeking a serene full-time residence or a weekend retreat, this exceptional property is a rare Hudson Valley offering that combines architectural pedigree, expansive land, and elevated country living.
Active
$11,750,000
147 Moadock Road, Millerton, NY 12546
5beds
9,684sqft
Single Family Residence
Built in 2004
50 Acres Lot
$-- Zestimate®
$1,213/sqft
$-- HOA
What's special
Pool and spaVegetable gardenExpansive wine cellarFull gymFire pitDouble walk-in closetsSpacious primary bath
- 228 days |
- 1,294 |
- 58 |
Zillow last checked: 8 hours ago
Listing updated: January 21, 2026 at 07:10am
Listing by:
Corcoran Country Living - Mill 845-677-0505,
Paula Redmond
Source: HVCRMLS,MLS#: 20252883
Tour with a local agent
Facts & features
Interior
Bedrooms & bathrooms
- Bedrooms: 5
- Bathrooms: 6
- Full bathrooms: 6
Primary bedroom
- Description: Fireplace, balcony, sitting room, 2 walk-in closet
- Level: Second
- Area: 432
- Dimensions: 24 x 18
Bedroom
- Level: Second
- Area: 180
- Dimensions: 12 x 15
Bedroom
- Level: Second
- Area: 216
- Dimensions: 12 x 18
Bedroom
- Level: Second
- Area: 204
- Dimensions: 17 x 12
Primary bathroom
- Description: Large shower, freestanding tub, 2 marble sinks
- Level: Second
- Area: 198
- Dimensions: 11 x 18
Bathroom
- Description: Full bath with shower
- Level: First
Bathroom
- Description: Full bath with dog shower
- Level: First
Den
- Description: Built-ins
- Level: First
- Area: 255
- Dimensions: 15 x 17
Dining room
- Description: Fireplace, beamed ceilings & pine floors
- Level: First
- Area: 374
- Dimensions: 22 x 17
Game room
- Level: Second
- Area: 247
- Dimensions: 19 x 13
Gym
- Level: Basement
- Area: 532
- Dimensions: 38 x 14
Kitchen
- Description: Walk-in pantry, dining alcove & wet bar
- Level: First
- Area: 442
- Dimensions: 34 x 13
Library
- Description: Fireplace, beamed ceiling, door to porch
- Level: First
- Area: 306
- Dimensions: 17 x 18
Living room
- Description: Fireplace, cove moldings & French doors to porch
- Level: First
- Area: 525
- Dimensions: 21 x 25
Loft
- Description: Stone Wing Loft
- Level: Second
- Area: 315
- Dimensions: 21 x 15
Other
- Description: Mudroom entry
- Level: First
Other
- Description: Formal entry with pine floors
- Level: First
- Area: 308
- Dimensions: 22 x 14
Other
- Description: Stone wing entry with beamed ceiling
- Level: First
- Area: 253
- Dimensions: 23 x 11
Other
- Description: Stone fireplace, 26' ceiling
- Level: First
- Area: 1363
- Dimensions: 29 x 47
Other
- Description: Wine room
- Level: Basement
- Area: 294
- Dimensions: 21 x 14
Heating
- Oil
Cooling
- Central Air
Appliances
- Included: Wine Refrigerator, Washer, Stainless Steel Appliance(s), Refrigerator, Range Hood, Gas Range, Dryer, Dishwasher
- Laundry: In Basement, Laundry Room
Features
- Bar, Beamed Ceilings, Bookcases, Breakfast Bar, Built-in Features, Cathedral Ceiling(s), Chandelier, Crown Molding, Eat-in Kitchen, Entrance Foyer, High Ceilings, High Speed Internet, His and Hers Closets, Pantry, Recessed Lighting, Recreation Room, Soaking Tub, Stone Counters, Walk-In Closet(s)
- Flooring: Carpet, Hardwood, Tile
- Basement: Full,Partially Finished
- Number of fireplaces: 6
- Fireplace features: Dining Room, Library, Living Room, Outside, Primary Bedroom, Recreation Room, Wood Burning
Interior area
- Total structure area: 9,684
- Total interior livable area: 9,684 sqft
- Finished area above ground: 9,684
- Finished area below ground: 0
Property
Parking
- Total spaces: 2
- Parking features: Garage Faces Front, Driveway
- Garage spaces: 2
- Has uncovered spaces: Yes
Features
- Patio & porch: Covered, Deck, Patio, Rear Porch, Terrace
- Exterior features: Balcony, Fire Pit, Garden, Lighting
- Pool features: Gunite, Heated, In Ground, Pool/Spa Combo
- Has spa: Yes
- Spa features: Gunite, Heated, In Ground
- Has view: Yes
- View description: Mountain(s), Panoramic, Rural
- Waterfront features: Pond
- Body of water: Pond
Lot
- Size: 50 Acres
- Features: Pond on Lot, Agricultural, Garden, Landscaped, Level, Private, Secluded, Views
Details
- Additional structures: Barn(s), Garage(s)
- Parcel number: 1338897069000404100000
- Zoning: A5A
- Other equipment: Compressor, Generator
Construction
Type & style
- Home type: SingleFamily
- Architectural style: Colonial
- Property subtype: Single Family Residence
Materials
- Cedar, Clapboard
- Foundation: Concrete Perimeter
- Roof: Metal,Shingle
Condition
- New construction: No
- Year built: 2004
Utilities & green energy
- Electric: 200+ Amp Service
- Sewer: Septic Tank
- Water: Well
Community & HOA
Community
- Security: Security System
Location
- Region: Millerton
Financial & listing details
- Price per square foot: $1,213/sqft
- Tax assessed value: $3,608,100
- Annual tax amount: $54,948
- Date on market: 7/10/2025
- Road surface type: Gravel
Estimated market value
Not available
Estimated sales range
Not available
$7,748/mo
Price history
Price history
| Date | Event | Price |
|---|---|---|
| 7/10/2025 | Listed for sale | $11,750,000+1858.3%$1,213/sqft |
Source: | ||
| 12/14/2001 | Sold | $600,000$62/sqft |
Source: Agent Provided Report a problem | ||
Public tax history
Public tax history
| Year | Property taxes | Tax assessment |
|---|---|---|
| 2024 | -- | $3,235,400 +3% |
| 2023 | -- | $3,141,200 +8% |
| 2022 | -- | $2,908,500 +12% |
| 2021 | -- | $2,596,900 +2% |
| 2020 | -- | $2,546,000 |
| 2019 | -- | $2,546,000 |
| 2018 | -- | $2,546,000 |
| 2017 | $47,815 | $2,546,000 |
| 2016 | -- | $2,546,000 |
| 2015 | -- | $2,546,000 |
| 2014 | -- | $2,546,000 +16.5% |
| 2012 | -- | $2,185,000 |
| 2011 | -- | $2,185,000 +35.2% |
| 2010 | -- | $1,616,000 |
| 2009 | -- | $1,616,000 |
| 2008 | -- | $1,616,000 |
Find assessor info on the county website
BuyAbility℠ payment
Estimated monthly payment
Boost your down payment with 6% savings match
Earn up to a 6% match & get a competitive APY with a *. Zillow has partnered with to help get you home faster.
Learn more*Terms apply. Match provided by Foyer. Account offered by Pacific West Bank, Member FDIC.Climate risks
Neighborhood: 12546
Nearby schools
GreatSchools rating
- 2/10Webutuck Elementary SchoolGrades: PK-3Distance: 3.1 mi
- 6/10Eugene Brooks Middle SchoolGrades: 4-8Distance: 3.1 mi
- 4/10Webutuck High SchoolGrades: 9-12Distance: 3.1 mi
Schools provided by the listing agent
- Elementary: Seymour Smith Elementary School
Source: HVCRMLS. This data may not be complete. We recommend contacting the local school district to confirm school assignments for this home.
