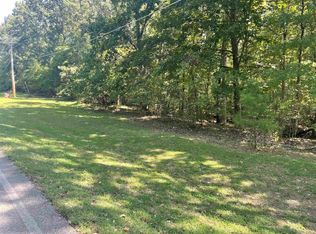Sold for $571,000
$571,000
1470 Cherry Rd, Eads, TN 38028
4beds
5,500sqft
Single Family Residence
Built in 2002
1.09 Acres Lot
$565,400 Zestimate®
$104/sqft
$3,853 Estimated rent
Home value
$565,400
Estimated sales range
Not available
$3,853/mo
Zestimate® history
Loading...
Owner options
Explore your selling options
What's special
REDUCED!! Incredible Estate Size Custom Built Home in Hickory Withe on 1+ acre lot. This one owner home features a fully finished basement that would be perfect for In-Laws, Teens, for entertaining, or as an income producer. The primary Floor has 3 bedrooms,3.5 baths, top floor has a Bonus Rm + Full Bath a 40 ft Covered Deck on the Primary Floor + a Covered Patio at the Basement Level. Basement has 1 bedroom 1.5 baths, Wine Cellar, Bar, Kitchenette, etc. Hard to find 5 Car Garage + Lg Storage Shed. Every Bedroom in this home has a Private Bathroom! Lovely Cherry Hardwood Floors throughout the home including the Basement. Very LOW Fayette County Taxes. Owners utility bill for December was just $200. Perfectly Located Close to City Conveniences. Lovely Home and Setting, it just doesn’t get any better than this!!
Zillow last checked: 8 hours ago
Listing updated: April 03, 2025 at 11:26pm
Listed by:
Jason Wallace,
Keller Williams Realty
Bought with:
Taj Schuerman
Keller Williams Realty
Source: MAAR,MLS#: 10181380
Facts & features
Interior
Bedrooms & bathrooms
- Bedrooms: 4
- Bathrooms: 7
- Full bathrooms: 5
- 1/2 bathrooms: 2
Primary bedroom
- Features: Walk-In Closet(s), Smooth Ceiling, Hardwood Floor
- Level: First
- Area: 273
- Dimensions: 13 x 21
Bedroom 2
- Features: Walk-In Closet(s), Private Full Bath, Smooth Ceiling, Hardwood Floor
- Level: First
- Area: 210
- Dimensions: 15 x 14
Bedroom 3
- Features: Walk-In Closet(s), Private Full Bath, Smooth Ceiling, Hardwood Floor
- Level: First
- Area: 210
- Dimensions: 15 x 14
Bedroom 4
- Features: Hardwood Floor
- Level: Basement
- Area: 120
- Dimensions: 10 x 12
Primary bathroom
- Features: Double Vanity, Whirlpool Tub, Separate Shower, Smooth Ceiling, Tile Floor, Full Bath
Dining room
- Features: Separate Dining Room
- Area: 168
- Dimensions: 14 x 12
Kitchen
- Features: Updated/Renovated Kitchen, Eat-in Kitchen, Breakfast Bar, Pantry, Kitchen Island, Washer/Dryer Connections
- Area: 208
- Dimensions: 13 x 16
Living room
- Features: Great Room
- Dimensions: 0 x 0
Bonus room
- Area: 400
- Dimensions: 16 x 25
Den
- Area: 288
- Dimensions: 18 x 16
Heating
- Central, Natural Gas, Dual System
Cooling
- Central Air, Ceiling Fan(s), 220 Wiring
Appliances
- Included: Gas Water Heater, 2+ Water Heaters, Vent Hood/Exhaust Fan, Double Oven, Gas Cooktop, Disposal, Dishwasher, Microwave
- Laundry: Laundry Room
Features
- 1 or More BR Down, Primary Down, Split Bedroom Plan, Luxury Primary Bath, Double Vanity Bath, Separate Tub & Shower, Half Bath Down, Smooth Ceiling, Wet Bar, Walk-In Closet(s), Central Vacuum, Powder/Dressing Room, Dining Room, Den/Great Room, Kitchen, Primary Bedroom, 2nd Bedroom, 3rd Bedroom, 1/2 Bath, 2 or More Baths, Laundry Room, 1 Bath, Bonus Room, Storage
- Flooring: Hardwood, Tile, Slate
- Windows: Aluminum Frames, Window Treatments
- Basement: Finished
- Attic: Walk-In
- Number of fireplaces: 1
- Fireplace features: Ventless, In Den/Great Room, Gas Log
Interior area
- Total interior livable area: 5,500 sqft
Property
Parking
- Total spaces: 5
- Parking features: More than 3 Coverd Spaces, Storage, Workshop in Garage, Garage Door Opener, Garage Faces Front, Garage Faces Side
- Has garage: Yes
- Covered spaces: 5
Features
- Stories: 1
- Patio & porch: Covered Patio
- Pool features: None
- Has spa: Yes
- Spa features: Whirlpool(s), Bath
Lot
- Size: 1.09 Acres
- Dimensions: 1.09 Acres
- Features: Some Trees, Landscaped
Details
- Additional structures: Storage, Workshop
- Parcel number: 084 084 01611
Construction
Type & style
- Home type: SingleFamily
- Architectural style: Traditional
- Property subtype: Single Family Residence
Materials
- Brick Veneer, Vinyl Siding
- Roof: Composition Shingles
Condition
- New construction: No
- Year built: 2002
Utilities & green energy
- Sewer: Septic Tank
- Water: Well
Community & neighborhood
Security
- Security features: Security System
Location
- Region: Eads
- Subdivision: Cherry Wythe Farms
Other
Other facts
- Price range: $571K - $571K
Price history
| Date | Event | Price |
|---|---|---|
| 4/3/2025 | Sold | $571,000-4.8%$104/sqft |
Source: | ||
| 2/22/2025 | Pending sale | $599,999$109/sqft |
Source: | ||
| 2/14/2025 | Price change | $599,999-0.8%$109/sqft |
Source: | ||
| 1/30/2025 | Price change | $605,000-3.2%$110/sqft |
Source: | ||
| 1/17/2025 | Listed for sale | $624,999-1.6%$114/sqft |
Source: | ||
Public tax history
| Year | Property taxes | Tax assessment |
|---|---|---|
| 2025 | $1,190 -1.4% | $127,775 +36.8% |
| 2024 | $1,207 | $93,425 |
| 2023 | $1,207 | $93,425 |
Find assessor info on the county website
Neighborhood: 38028
Nearby schools
GreatSchools rating
- 3/10Oakland Elementary SchoolGrades: PK-5Distance: 5.6 mi
- 4/10West Junior High SchoolGrades: 6-8Distance: 6.1 mi
- 3/10Fayette Ware Comprehensive High SchoolGrades: 9-12Distance: 14.4 mi
Get pre-qualified for a loan
At Zillow Home Loans, we can pre-qualify you in as little as 5 minutes with no impact to your credit score.An equal housing lender. NMLS #10287.
Sell with ease on Zillow
Get a Zillow Showcase℠ listing at no additional cost and you could sell for —faster.
$565,400
2% more+$11,308
With Zillow Showcase(estimated)$576,708
