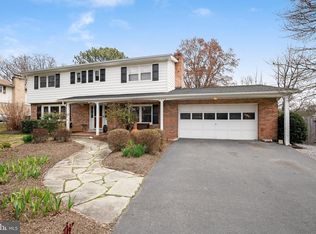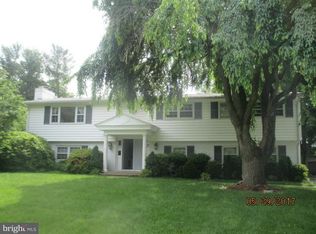Sold for $650,500
Street View
$650,500
14701 Notley Rd, Silver Spring, MD 20905
--beds
2baths
2,295sqft
SingleFamily
Built in 1967
0.37 Acres Lot
$632,500 Zestimate®
$283/sqft
$2,892 Estimated rent
Home value
$632,500
$601,000 - $664,000
$2,892/mo
Zestimate® history
Loading...
Owner options
Explore your selling options
What's special
14701 Notley Rd, Silver Spring, MD 20905 is a single family home that contains 2,295 sq ft and was built in 1967. It contains 2.5 bathrooms. This home last sold for $650,500 in January 2026.
The Zestimate for this house is $632,500. The Rent Zestimate for this home is $2,892/mo.
Facts & features
Interior
Bedrooms & bathrooms
- Bathrooms: 2.5
Heating
- Other
Features
- Has fireplace: Yes
Interior area
- Total interior livable area: 2,295 sqft
Property
Parking
- Parking features: Garage - Attached
Features
- Exterior features: Other, Brick
Lot
- Size: 0.37 Acres
Details
- Parcel number: 0500368445
Construction
Type & style
- Home type: SingleFamily
Materials
- Frame
- Roof: Shake / Shingle
Condition
- Year built: 1967
Community & neighborhood
Location
- Region: Silver Spring
Price history
| Date | Event | Price |
|---|---|---|
| 1/12/2026 | Sold | $650,500+0.1%$283/sqft |
Source: Public Record Report a problem | ||
| 11/3/2025 | Price change | $650,000-3.7%$283/sqft |
Source: | ||
| 7/8/2025 | Price change | $675,000-5.6%$294/sqft |
Source: | ||
| 5/27/2025 | Listed for sale | $715,000$312/sqft |
Source: | ||
Public tax history
| Year | Property taxes | Tax assessment |
|---|---|---|
| 2025 | $6,158 +7.4% | $528,333 +6.1% |
| 2024 | $5,735 +6.4% | $498,167 +6.4% |
| 2023 | $5,392 +6% | $468,000 +1.5% |
Find assessor info on the county website
Neighborhood: 20905
Nearby schools
GreatSchools rating
- 6/10Stonegate Elementary SchoolGrades: K-5Distance: 4.7 mi
- 3/10White Oak Middle SchoolGrades: 6-8Distance: 3 mi
- 6/10James Hubert Blake High SchoolGrades: 9-12Distance: 1 mi

Get pre-qualified for a loan
At Zillow Home Loans, we can pre-qualify you in as little as 5 minutes with no impact to your credit score.An equal housing lender. NMLS #10287.

