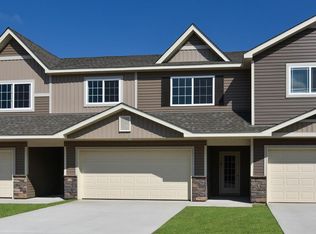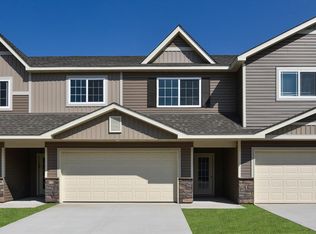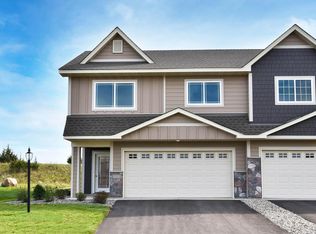Closed
$307,000
1471 Riverpointe Rd, Watertown, MN 55388
3beds
2,099sqft
Townhouse Side x Side
Built in 2022
3,920.4 Square Feet Lot
$308,300 Zestimate®
$146/sqft
$2,392 Estimated rent
Home value
$308,300
$281,000 - $339,000
$2,392/mo
Zestimate® history
Loading...
Owner options
Explore your selling options
What's special
Like-new, end-unit townhome in Watertown! Through the foyer you will enter up to the main level which offers a bright and spacious open floor plan, featuring vaulted ceilings throughout the living room, kitchen, and dining area. The kitchen boasts wood cabinetry, an island, stainless steel appliances, and granite countertops. A sliding-glass patio door leads to a balcony deck with gorgeous views— ideal for relaxing or entertaining outdoors. All three bedrooms are located on the upper level, along with two full bathrooms. The primary bedroom includes an ensuite with a double-sink vanity and shower. The basement, complete with a laundry area, offers plenty of storage and potential to create additional living space and plumbing already ready to go for a half bath! Enjoy low-maintenance living with snow removal and lawn care taken care of for you!
Zillow last checked: 8 hours ago
Listing updated: May 07, 2025 at 04:09pm
Listed by:
Alexis Taplin 612-388-4801,
eXp Realty
Bought with:
Jaime Klobucar
Real Broker, LLC
Source: NorthstarMLS as distributed by MLS GRID,MLS#: 6672195
Facts & features
Interior
Bedrooms & bathrooms
- Bedrooms: 3
- Bathrooms: 2
- Full bathrooms: 2
Bedroom 1
- Level: Upper
- Area: 115 Square Feet
- Dimensions: 11.5x10
Bedroom 2
- Level: Upper
- Area: 121 Square Feet
- Dimensions: 11x11
Bedroom 3
- Level: Upper
- Area: 123.5 Square Feet
- Dimensions: 9.5x13
Primary bathroom
- Level: Upper
- Area: 50 Square Feet
- Dimensions: 10x5
Bathroom
- Level: Upper
- Area: 50 Square Feet
- Dimensions: 10x5
Dining room
- Level: Main
- Area: 100 Square Feet
- Dimensions: 10x10
Family room
- Level: Main
- Area: 189 Square Feet
- Dimensions: 14x13.5
Kitchen
- Level: Main
- Area: 100 Square Feet
- Dimensions: 10x10
Heating
- Forced Air
Cooling
- Central Air
Appliances
- Included: Dishwasher, Dryer, Microwave, Range, Refrigerator, Stainless Steel Appliance(s), Washer
Features
- Basement: Concrete
- Has fireplace: No
Interior area
- Total structure area: 2,099
- Total interior livable area: 2,099 sqft
- Finished area above ground: 1,466
- Finished area below ground: 0
Property
Parking
- Total spaces: 2
- Parking features: Attached, Asphalt, Tuckunder Garage
- Attached garage spaces: 2
Accessibility
- Accessibility features: None
Features
- Levels: Multi/Split
- Patio & porch: Deck
Lot
- Size: 3,920 sqft
- Dimensions: 39 x 94
Details
- Foundation area: 1040
- Parcel number: 854010160
- Zoning description: Residential-Single Family
Construction
Type & style
- Home type: Townhouse
- Property subtype: Townhouse Side x Side
- Attached to another structure: Yes
Materials
- Vinyl Siding
- Roof: Age 8 Years or Less
Condition
- Age of Property: 3
- New construction: No
- Year built: 2022
Utilities & green energy
- Gas: Natural Gas
- Sewer: City Sewer - In Street
- Water: City Water - In Street
Community & neighborhood
Location
- Region: Watertown
- Subdivision: Riverpointe Second Add
HOA & financial
HOA
- Has HOA: Yes
- HOA fee: $238 monthly
- Services included: Lawn Care, Maintenance Grounds, Professional Mgmt, Snow Removal
- Association name: Verde Property Management
- Association phone: 612-730-6164
Price history
| Date | Event | Price |
|---|---|---|
| 5/7/2025 | Sold | $307,000+4.1%$146/sqft |
Source: | ||
| 4/22/2025 | Pending sale | $294,900$140/sqft |
Source: | ||
| 3/30/2025 | Price change | $294,900-1.7%$140/sqft |
Source: | ||
| 2/27/2025 | Listed for sale | $300,000+0%$143/sqft |
Source: | ||
| 11/17/2023 | Listing removed | -- |
Source: | ||
Public tax history
| Year | Property taxes | Tax assessment |
|---|---|---|
| 2024 | $2,868 +401.4% | $261,900 +5.4% |
| 2023 | $572 +228.7% | $248,500 +446.2% |
| 2022 | $174 | $45,500 |
Find assessor info on the county website
Neighborhood: 55388
Nearby schools
GreatSchools rating
- 8/10Watertown-Mayer Middle SchoolGrades: 5-8Distance: 1.5 mi
- 8/10Watertown Mayer High SchoolGrades: 9-12Distance: 1.5 mi
- 9/10Watertown-Mayer Elementary SchoolGrades: K-4Distance: 1.7 mi
Get a cash offer in 3 minutes
Find out how much your home could sell for in as little as 3 minutes with a no-obligation cash offer.
Estimated market value
$308,300
Get a cash offer in 3 minutes
Find out how much your home could sell for in as little as 3 minutes with a no-obligation cash offer.
Estimated market value
$308,300


