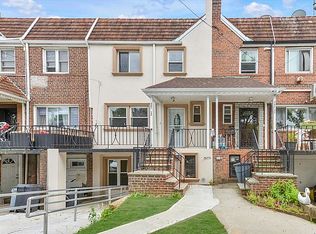Step into one of a kind 3 Family house in the heart of Kew Garden Hills. This home has been converted to a 3 family with added extension 400+S/f to each floor. The first floor introduces a walk-in & wheelchair-accessible apartment with approximately 1000 s/f of living space including L/R, D/R, Custom Wood Kitchen with S/S Appliances, Full Bath, Washer/Dryer, 3 A/C Units, 2 Bedrooms, access to fenced backyard. 2nd floor introduces approximately 1140 s/f of living space including front porch, Foyer, L/R, D/R, Custom Wood Kitchen with S/S Appliances, Wood floors throughout, 2 Full Baths, Washer/Dryer, 3 A/C Units, 2 Bedrooms, access to the balcony. 3rd floor introduces approximately 1140 s/f of living space including Foyer, L/R, D/R, Custom Wood Kitchen with S/S Appliances, Wood floors throughout, 2 Full Baths, Washer/Dryer, 4 A/C Units, 3 Bedrooms, and access to the balcony. Private driveway for 3 cars + street parking.
This property is off market, which means it's not currently listed for sale or rent on Zillow. This may be different from what's available on other websites or public sources.
