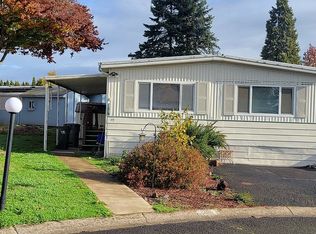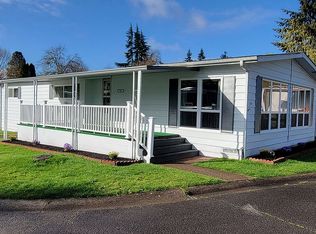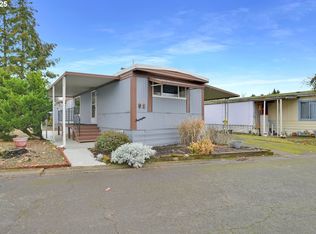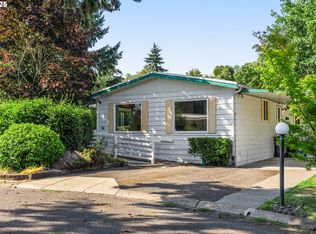Sold
$69,900
1475 Green Acres Rd SPACE 40, Eugene, OR 97408
2beds
1,440sqft
Residential, Manufactured Home
Built in 1972
-- sqft lot
$-- Zestimate®
$49/sqft
$2,218 Estimated rent
Home value
Not available
Estimated sales range
Not available
$2,218/mo
Zestimate® history
Loading...
Owner options
Explore your selling options
What's special
Very nice and spacious! The home was updated about five years ago with wood floors, carpeting, and double-pane windows. The floorplan is open and light. There is a large covered porch to enjoy the warmth of the sun. This home has gas heating and two window air conditioning units. The utility room, complete with a sink, offers abundant storage, ensuring a clutter-free living space. Many built-ins are throughout the house, providing even more storage options. The large shed makes a great hobby area. The park offers many amenities, including a clubhouse, swimming pool, hot tub, library, and more!
Zillow last checked: 8 hours ago
Listing updated: July 14, 2025 at 02:55am
Listed by:
Birgit Dugan 541-206-7363,
Hybrid Real Estate
Bought with:
Birgit Dugan
Hybrid Real Estate
Source: RMLS (OR),MLS#: 542405286
Facts & features
Interior
Bedrooms & bathrooms
- Bedrooms: 2
- Bathrooms: 2
- Full bathrooms: 2
- Main level bathrooms: 2
Primary bedroom
- Features: Bathroom, Builtin Features, Walkin Shower, Wallto Wall Carpet
- Level: Main
Bedroom 2
- Features: Builtin Features, Wallto Wall Carpet
- Level: Main
Dining room
- Features: Builtin Features, Wallto Wall Carpet
- Level: Main
Kitchen
- Features: Eating Area, Wood Floors
- Level: Main
Living room
- Features: Vaulted Ceiling
- Level: Main
Heating
- Forced Air
Cooling
- Window Unit(s)
Appliances
- Included: Dishwasher, Free-Standing Range, Gas Appliances, Range Hood, Gas Water Heater
Features
- Vaulted Ceiling(s), Built-in Features, Eat-in Kitchen, Bathroom, Walkin Shower
- Flooring: Wall to Wall Carpet, Wood
- Basement: Crawl Space
Interior area
- Total structure area: 1,440
- Total interior livable area: 1,440 sqft
Property
Parking
- Parking features: Carport, Covered, Attached
- Has attached garage: Yes
- Has carport: Yes
Accessibility
- Accessibility features: Walkin Shower, Accessibility
Features
- Stories: 1
- Patio & porch: Covered Deck
- Exterior features: Yard
- Spa features: Association
Lot
- Features: Level, Trees, SqFt 0K to 2999
Details
- Parcel number: 4051106
- On leased land: Yes
- Lease amount: $1,055
Construction
Type & style
- Home type: MobileManufactured
- Property subtype: Residential, Manufactured Home
Materials
- Aluminum Siding
- Foundation: Skirting
- Roof: Membrane
Condition
- Resale
- New construction: No
- Year built: 1972
Utilities & green energy
- Gas: Gas
- Sewer: Public Sewer
- Water: Public
- Utilities for property: Cable Connected
Community & neighborhood
Senior living
- Senior community: Yes
Location
- Region: Eugene
Other
Other facts
- Body type: Double Wide
- Listing terms: Cash,Conventional
- Road surface type: Pervious Pavement
Price history
| Date | Event | Price |
|---|---|---|
| 7/11/2025 | Sold | $69,900$49/sqft |
Source: | ||
| 5/27/2025 | Pending sale | $69,900$49/sqft |
Source: | ||
| 4/30/2025 | Price change | $69,900-6.7%$49/sqft |
Source: | ||
| 1/30/2025 | Listed for sale | $74,900+177.4%$52/sqft |
Source: | ||
| 1/16/2018 | Sold | $27,000-8.5%$19/sqft |
Source: | ||
Public tax history
| Year | Property taxes | Tax assessment |
|---|---|---|
| 2018 | $475 | $20,971 |
| 2017 | $475 +31.6% | $20,971 +12.1% |
| 2016 | $361 +11.2% | $18,704 -5% |
Find assessor info on the county website
Neighborhood: Northeast
Nearby schools
GreatSchools rating
- 7/10Gilham Elementary SchoolGrades: K-5Distance: 0.7 mi
- 5/10Cal Young Middle SchoolGrades: 6-8Distance: 0.7 mi
- 6/10Sheldon High SchoolGrades: 9-12Distance: 1.3 mi
Schools provided by the listing agent
- Elementary: Gilham
- Middle: Cal Young
- High: Sheldon
Source: RMLS (OR). This data may not be complete. We recommend contacting the local school district to confirm school assignments for this home.



