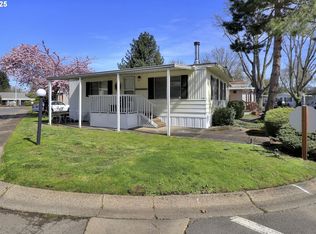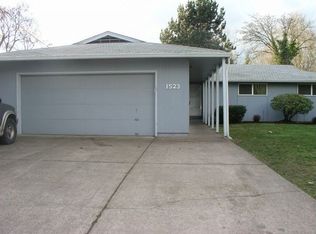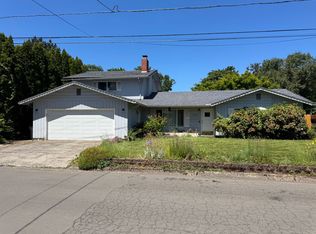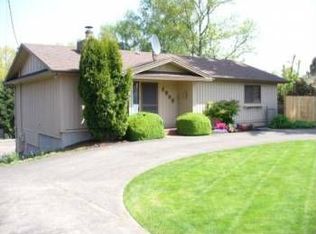Sold
$125,000
1475 Green Acres Rd SPACE 6, Eugene, OR 97408
2beds
1,340sqft
Residential, Manufactured Home
Built in 1984
-- sqft lot
$-- Zestimate®
$93/sqft
$2,145 Estimated rent
Home value
Not available
Estimated sales range
Not available
$2,145/mo
Zestimate® history
Loading...
Owner options
Explore your selling options
What's special
Move in ready! Welcome to Falcon Wood Village, a vibrant 55+ community! This well maintained double-wide manufactured home offers high ceilings, abundant natural light, and plenty of storage throughout. Enjoy a bright living room, a dining area with built-in cabinetry, and a spacious kitchen with an eating bar perfect for casual meals or entertaining. The laundry room includes a convenient built-in desk, and the large primary bathroom features stylish tile flooring. Recent updates include a new roof and gutters (2022) and a new HVAC system (2022) for year round comfort. Paver sidewalks surround the home, offering easy accessibility. Outside, you'll find a tool shed and space for raised garden beds ideal for any green thumb. Home is located on the LTD bus line and in the area of shopping, restaurants, and big box stores. Don’t miss your chance to see this gem—schedule your showing today!
Zillow last checked: 8 hours ago
Listing updated: October 30, 2025 at 06:04am
Listed by:
Melissa Gutierrez 541-485-1400,
Berkshire Hathaway HomeServices Real Estate Professionals,
Tyler Demers 541-912-1112,
Berkshire Hathaway HomeServices Real Estate Professionals
Bought with:
Melissa Gutierrez, 201217930
Berkshire Hathaway HomeServices Real Estate Professionals
Source: RMLS (OR),MLS#: 746828678
Facts & features
Interior
Bedrooms & bathrooms
- Bedrooms: 2
- Bathrooms: 2
- Full bathrooms: 2
- Main level bathrooms: 2
Primary bedroom
- Features: Closet, Wallto Wall Carpet
- Level: Main
- Area: 144
- Dimensions: 12 x 12
Bedroom 2
- Features: Closet, Wallto Wall Carpet
- Level: Main
- Area: 110
- Dimensions: 10 x 11
Dining room
- Features: Builtin Features
- Level: Main
- Area: 72
- Dimensions: 8 x 9
Family room
- Features: Wallto Wall Carpet
- Level: Main
- Area: 99
- Dimensions: 11 x 9
Kitchen
- Features: Dishwasher, Eating Area, Free Standing Range, Free Standing Refrigerator, Vinyl Floor
- Level: Main
- Area: 128
- Width: 8
Living room
- Features: Ceiling Fan, Skylight, Wallto Wall Carpet
- Level: Main
- Area: 208
- Dimensions: 16 x 13
Heating
- Forced Air, Wall Furnace
Cooling
- Heat Pump
Appliances
- Included: Dishwasher, Free-Standing Range, Free-Standing Refrigerator, Washer/Dryer, Electric Water Heater
Features
- Ceiling Fan(s), High Ceilings, Built-in Features, Closet, Eat-in Kitchen
- Flooring: Tile, Vinyl, Wall to Wall Carpet
- Windows: Aluminum Frames, Vinyl Frames, Skylight(s)
- Basement: Crawl Space
Interior area
- Total structure area: 1,340
- Total interior livable area: 1,340 sqft
Property
Parking
- Parking features: Carport
- Has carport: Yes
Accessibility
- Accessibility features: Minimal Steps, One Level, Walkin Shower, Accessibility
Features
- Stories: 1
- Patio & porch: Patio, Porch
- Exterior features: Yard
- Spa features: Association
Lot
- Features: Level, SqFt 0K to 2999
Details
- Additional structures: ToolShed
- Parcel number: 4152367
- On leased land: Yes
- Lease amount: $1,055
- Land lease expiration date: 1782345600000
Construction
Type & style
- Home type: MobileManufactured
- Property subtype: Residential, Manufactured Home
Materials
- T111 Siding
- Foundation: Block, Skirting
Condition
- Resale
- New construction: No
- Year built: 1984
Utilities & green energy
- Sewer: Public Sewer
- Water: Public
Community & neighborhood
Senior living
- Senior community: Yes
Location
- Region: Eugene
- Subdivision: Falcon Wood Village
Other
Other facts
- Body type: Double Wide
- Listing terms: Cash,Other
- Road surface type: Paved
Price history
| Date | Event | Price |
|---|---|---|
| 10/30/2025 | Sold | $125,000-3.8%$93/sqft |
Source: | ||
| 9/20/2025 | Pending sale | $129,900$97/sqft |
Source: | ||
| 9/17/2025 | Price change | $129,900-10.4%$97/sqft |
Source: | ||
| 8/13/2025 | Price change | $144,900-3.4%$108/sqft |
Source: | ||
| 7/10/2025 | Listed for sale | $150,000$112/sqft |
Source: | ||
Public tax history
| Year | Property taxes | Tax assessment |
|---|---|---|
| 2018 | $483 | $22,161 |
| 2017 | $483 +26.9% | $22,161 +7.7% |
| 2016 | $381 +7% | $20,581 -7.6% |
Find assessor info on the county website
Neighborhood: Northeast
Nearby schools
GreatSchools rating
- 7/10Gilham Elementary SchoolGrades: K-5Distance: 0.8 mi
- 5/10Cal Young Middle SchoolGrades: 6-8Distance: 0.6 mi
- 6/10Sheldon High SchoolGrades: 9-12Distance: 1.1 mi
Schools provided by the listing agent
- Elementary: Gilham
- Middle: Cal Young
- High: Sheldon
Source: RMLS (OR). This data may not be complete. We recommend contacting the local school district to confirm school assignments for this home.



